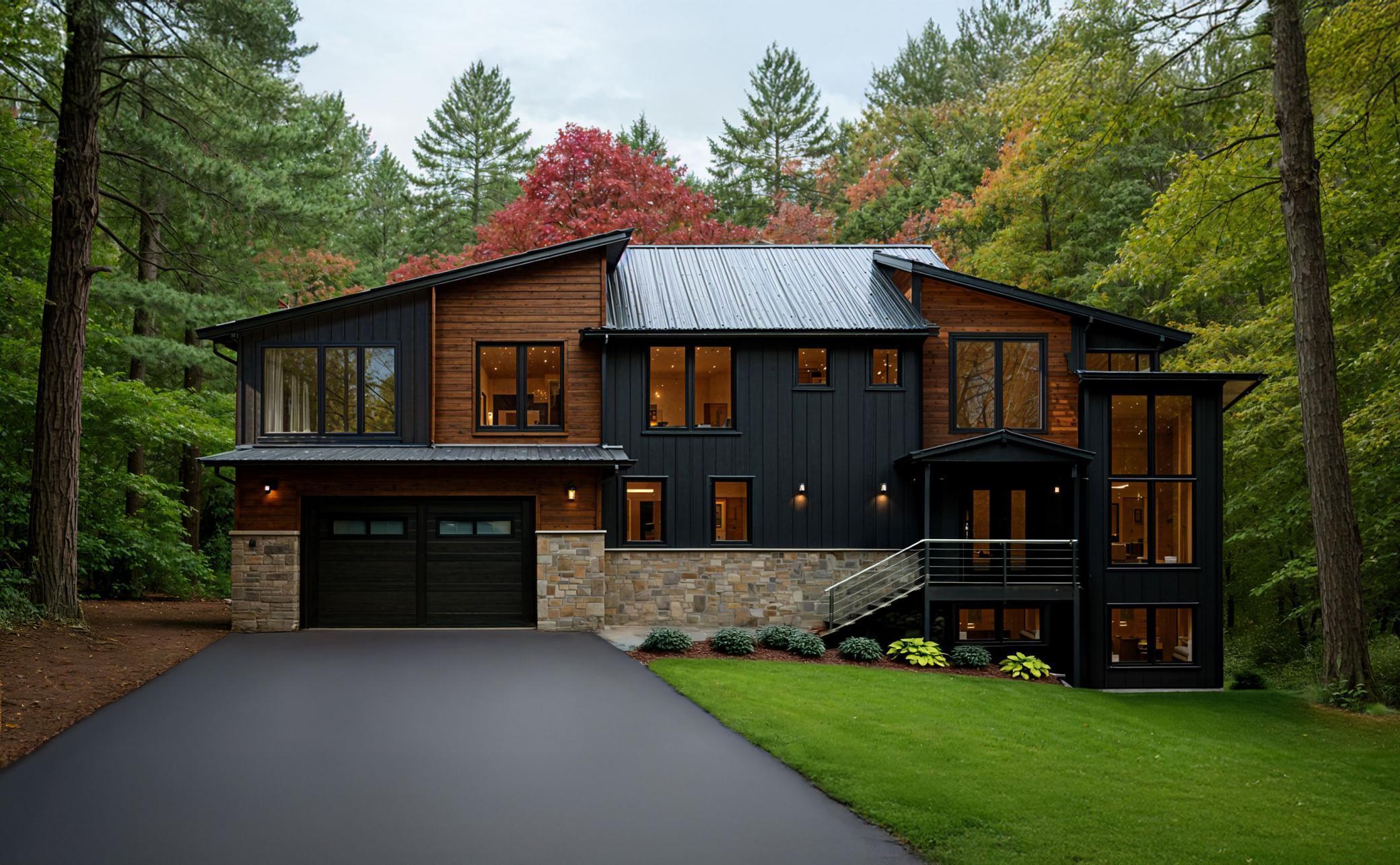305 NORTH SHORE DR
305 North Shore Dr , Mound (Minnetrista), 55364, MN
-
Price: $3,285,000
-
Status type: For Sale
-
City: Mound (Minnetrista)
-
Neighborhood: N/A
Bedrooms: 6
Property Size :6063
-
Listing Agent: NST49293,NST94256
-
Property type : Single Family Residence
-
Zip code: 55364
-
Street: 305 North Shore Dr
-
Street: 305 North Shore Dr
Bathrooms: 6
Year: 2025
Listing Brokerage: Compass
FEATURES
- Washer
- Dryer
- Microwave
- Exhaust Fan
- Dishwasher
- Water Softener Owned
- Disposal
- Cooktop
- Wall Oven
- Humidifier
- Air-To-Air Exchanger
- Electronic Air Filter
- Iron Filter
- Gas Water Heater
- Double Oven
- Wine Cooler
- ENERGY STAR Qualified Appliances
- Stainless Steel Appliances
DETAILS
Welcome to 305 N Shore Drive W, a secluded and sophisticated retreat by Omni Custom Builders. Set on 2.41 private acres, this estate offers 6 bedrooms, 6 bathrooms, and 6,063 sq ft of modern, organic design just minutes from Lake Minnetonka. It perfectly blends modern, upscale rustic charm with luxurious living. The home ensures privacy with scenic wooded views and features six garage stalls—four attached and two detached. Inside, the main level boasts a majestic two-story Great Room with an 18-foot ceiling, a cozy fireplace, and expansive windows. The chef's kitchen includes commercial appliances, a large pantry, and a scullery, ideal for entertaining. An oversized mudroom offers lockers, a window bench, and ample storage. Additional spaces include an elegant foyer, sunroom, sundeck, formal dining room, and a 1.5-story den surrounded in floor-to-ceiling glass windows. The upper level features a luxurious Primary Suite with a dual-sided fireplace, sitting room, rooftop deck, and spa bath, along with three more bedrooms, each with an ensuite bath and walk-in closets. A vaulted bonus room and oversized laundry complete the upper floor. The walkout lower level is perfect for leisure, featuring a theater/golf simulator room, rec room, wet bar, wine nook, an additional bedroom, and an exercise room (6th bedroom). Curated by a professional designer, the home embraces a sleek, modern aesthetic with natural materials. Conveniently located near top amenities such as the Luce Line Trail and Burl Oaks Golf Course, this home is part of the esteemed Westonka Schools
INTERIOR
Bedrooms: 6
Fin ft² / Living Area: 6063 ft²
Below Ground Living: 1785ft²
Bathrooms: 6
Above Ground Living: 4278ft²
-
Basement Details: Daylight/Lookout Windows, Drain Tiled, Drainage System, Egress Window(s), Finished, Full, Concrete, Storage Space, Sump Pump,
Appliances Included:
-
- Washer
- Dryer
- Microwave
- Exhaust Fan
- Dishwasher
- Water Softener Owned
- Disposal
- Cooktop
- Wall Oven
- Humidifier
- Air-To-Air Exchanger
- Electronic Air Filter
- Iron Filter
- Gas Water Heater
- Double Oven
- Wine Cooler
- ENERGY STAR Qualified Appliances
- Stainless Steel Appliances
EXTERIOR
Air Conditioning: Central Air
Garage Spaces: 6
Construction Materials: N/A
Foundation Size: 3325ft²
Unit Amenities:
-
- Deck
- Porch
- Hardwood Floors
- Balcony
- Walk-In Closet
- Washer/Dryer Hookup
- In-Ground Sprinkler
- Kitchen Center Island
- Wet Bar
- Tile Floors
- Primary Bedroom Walk-In Closet
Heating System:
-
- Forced Air
ROOMS
| Main | Size | ft² |
|---|---|---|
| Kitchen | 31x14 | 961 ft² |
| Dining Room | 15x18 | 225 ft² |
| Great Room | 20x19 | 400 ft² |
| Den | 12x11 | 144 ft² |
| Sun Room | 15x17 | 225 ft² |
| Deck | 17x18 | 289 ft² |
| Bonus Room | 15x21 | 225 ft² |
| Upper | Size | ft² |
|---|---|---|
| Bedroom 1 | 19x15 | 361 ft² |
| Bedroom 2 | 13x13 | 169 ft² |
| Bedroom 3 | 13x20 | 169 ft² |
| Bedroom 4 | 13x20 | 169 ft² |
| Primary Bathroom | 13x19 | 169 ft² |
| Sitting Room | 15x9 | 225 ft² |
| Laundry | 8x19 | 64 ft² |
| Lower | Size | ft² |
|---|---|---|
| Media Room | 18x24 | 324 ft² |
| Storage | 13x18 | 169 ft² |
| Recreation Room | 14x18 | 196 ft² |
| Bedroom 5 | 14x18 | 196 ft² |
| Bar/Wet Bar Room | 12x23 | 144 ft² |
| Bedroom 6 | 16x15 | 256 ft² |
LOT
Acres: N/A
Lot Size Dim.: 166x627
Longitude: 44.9729
Latitude: -93.6468
Zoning: Residential-Single Family
FINANCIAL & TAXES
Tax year: 2025
Tax annual amount: N/A
MISCELLANEOUS
Fuel System: N/A
Sewer System: Septic System Compliant - Yes
Water System: Well
ADDITIONAL INFORMATION
MLS#: NST7800628
Listing Brokerage: Compass

ID: 4110580
Published: September 15, 2025
Last Update: September 15, 2025
Views: 30






