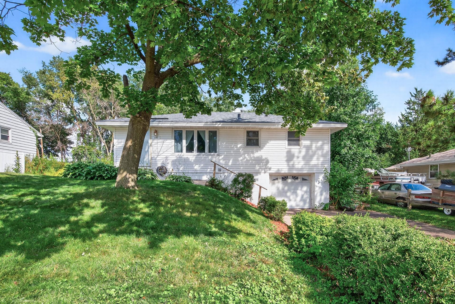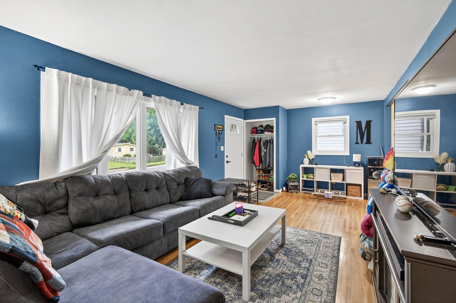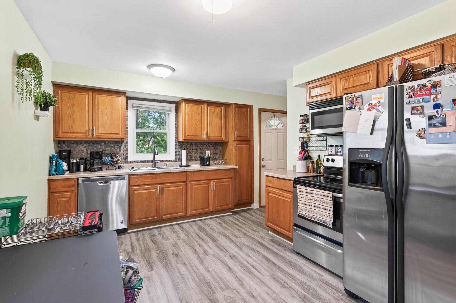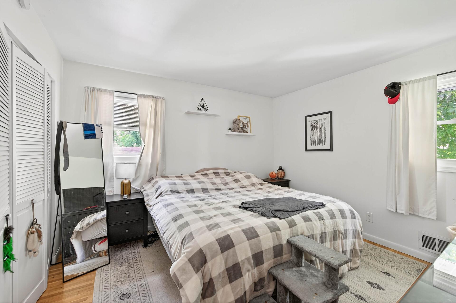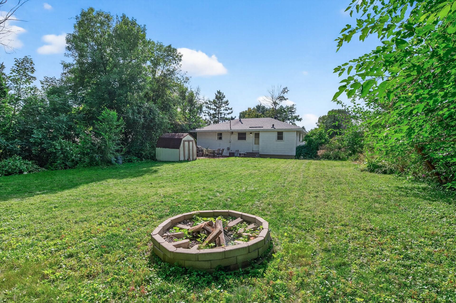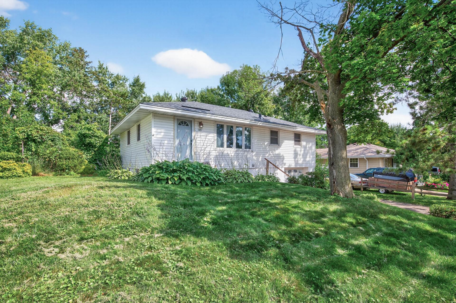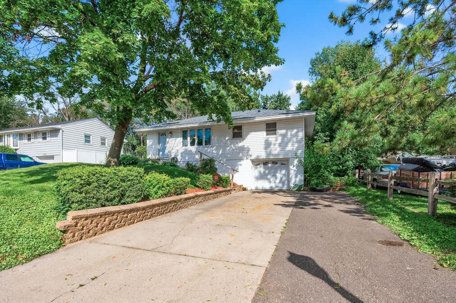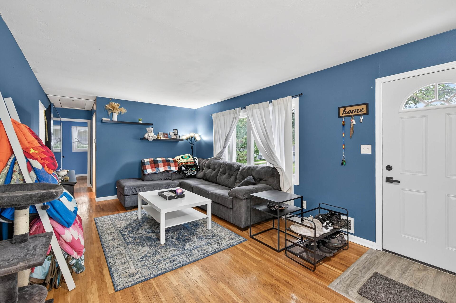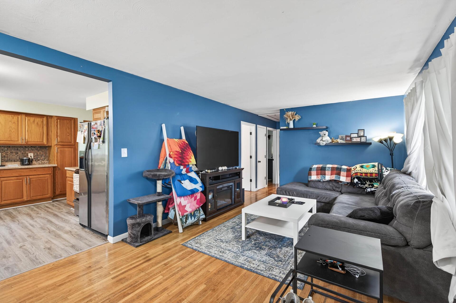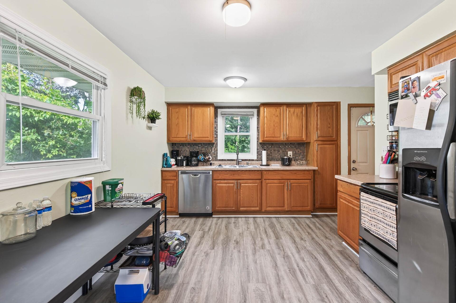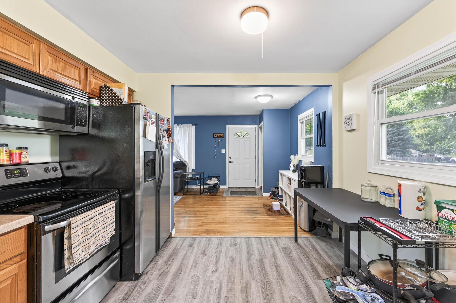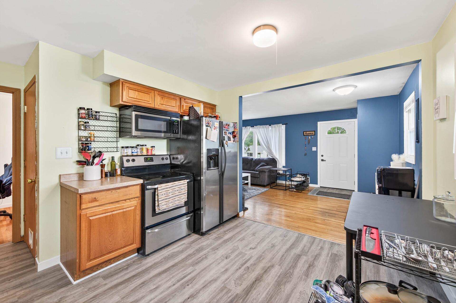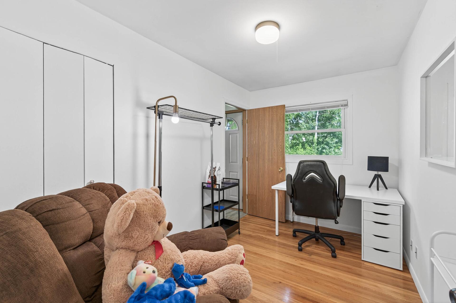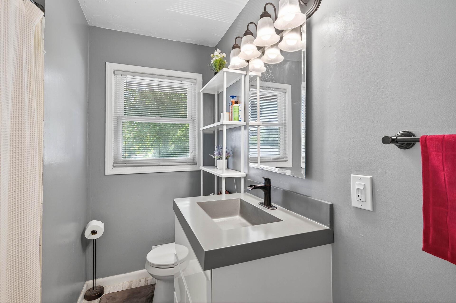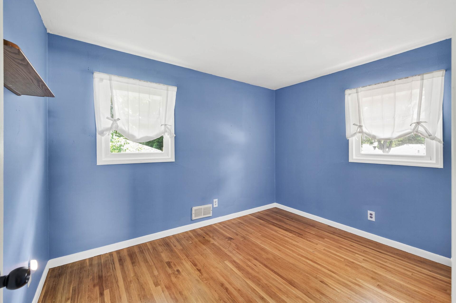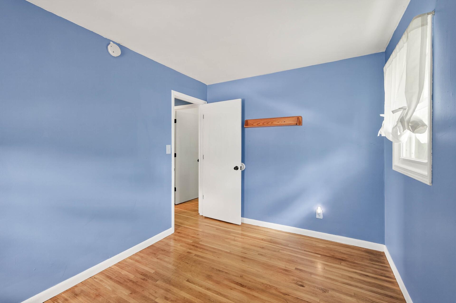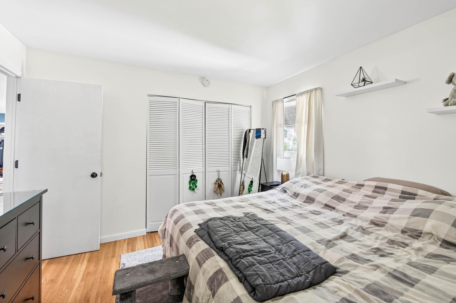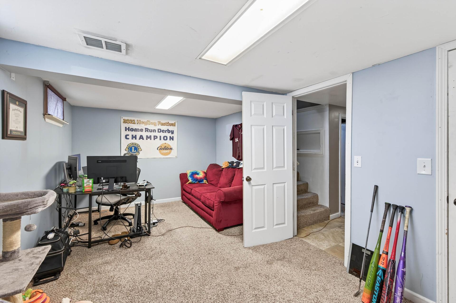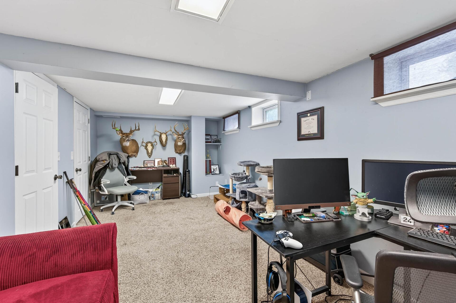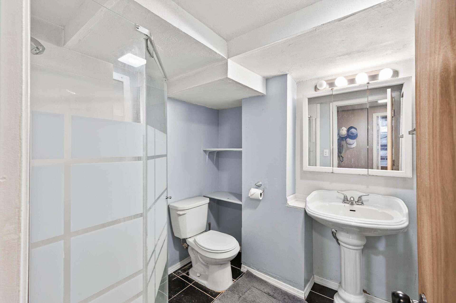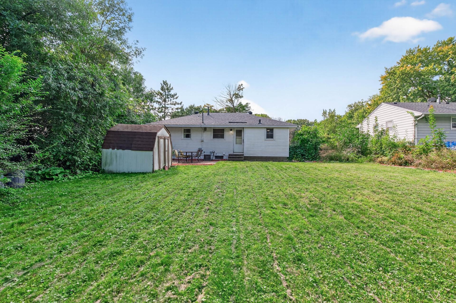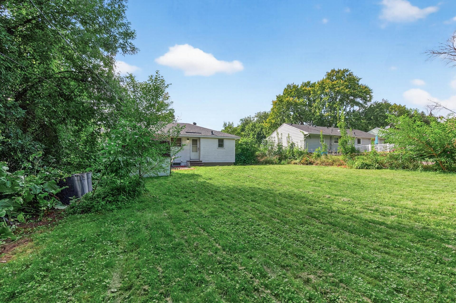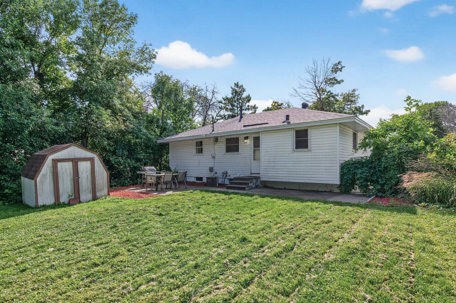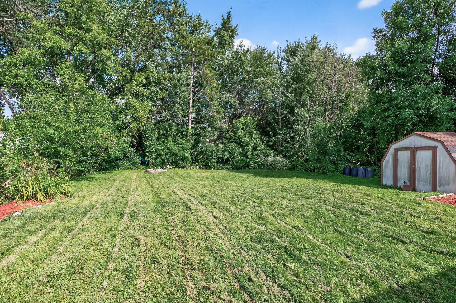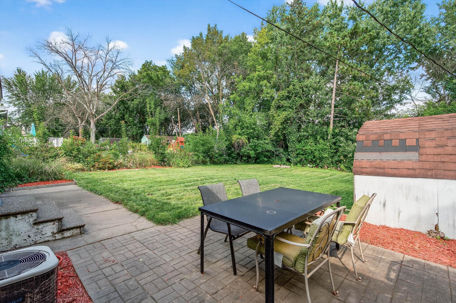305 GREYSTONE AVENUE
305 Greystone Avenue, Saint Paul (Oakdale), 55128, MN
-
Price: $300,000
-
Status type: For Sale
-
City: Saint Paul (Oakdale)
-
Neighborhood: Tanners Lake Heights 01
Bedrooms: 3
Property Size :1362
-
Listing Agent: NST49573,NST114516
-
Property type : Single Family Residence
-
Zip code: 55128
-
Street: 305 Greystone Avenue
-
Street: 305 Greystone Avenue
Bathrooms: 2
Year: 1959
Listing Brokerage: Fathom Realty MN, LLC
FEATURES
- Range
- Refrigerator
- Washer
- Dryer
- Microwave
- Exhaust Fan
- Dishwasher
DETAILS
Welcome to this well-maintained one-level home in a fantastic Oakdale location! This home features 3 bedrooms and 2 bathrooms, all thoughtfully arranged on the main level, making it ideal for easy living. Downstairs, you'll find a bonus space that can serve as a home office, den, workout area, or whatever suits your lifestyle best. Enjoy the fresh feel of newer interior paint and updated flooring in select areas, creating a clean and inviting atmosphere. The kitchen includes a brand-new stove, and both the washer and dryer are included, adding to the home's move-in-ready appeal. Important exterior updates have been made, including a newer roof, as well as updated soffit and fascia. The main bathroom has also been refreshed with a modern new vanity. Situated on a nearly quarter-acre flat lot, the backyard is a standout feature—perfect for gatherings, gardening, or simply relaxing outdoors. The location offers easy access to major freeways, making commutes simple and convenient. You’re also just minutes from shopping, dining, and local parks. Whether you're starting out, downsizing, or just looking for a functional home with smart updates, this Oakdale gem delivers comfort, flexibility, and convenience in one perfect package.
INTERIOR
Bedrooms: 3
Fin ft² / Living Area: 1362 ft²
Below Ground Living: 348ft²
Bathrooms: 2
Above Ground Living: 1014ft²
-
Basement Details: Daylight/Lookout Windows, Finished,
Appliances Included:
-
- Range
- Refrigerator
- Washer
- Dryer
- Microwave
- Exhaust Fan
- Dishwasher
EXTERIOR
Air Conditioning: Central Air
Garage Spaces: 1
Construction Materials: N/A
Foundation Size: 1014ft²
Unit Amenities:
-
Heating System:
-
- Forced Air
ROOMS
| Main | Size | ft² |
|---|---|---|
| Living Room | 13x12 | 169 ft² |
| Dining Room | 8x8 | 64 ft² |
| Kitchen | 13x11 | 169 ft² |
| Bedroom 1 | 12x12 | 144 ft² |
| Bedroom 2 | 12x9 | 144 ft² |
| Bedroom 3 | 11x8 | 121 ft² |
| Lower | Size | ft² |
|---|---|---|
| Family Room | 19x10 | 361 ft² |
| Laundry | 11x12 | 121 ft² |
LOT
Acres: N/A
Lot Size Dim.: 70x140
Longitude: 44.9528
Latitude: -92.9683
Zoning: Residential-Single Family
FINANCIAL & TAXES
Tax year: 2025
Tax annual amount: $2,891
MISCELLANEOUS
Fuel System: N/A
Sewer System: City Sewer/Connected
Water System: City Water/Connected
ADDITIONAL INFORMATION
MLS#: NST7795124
Listing Brokerage: Fathom Realty MN, LLC

ID: 4072036
Published: September 04, 2025
Last Update: September 04, 2025
Views: 1


