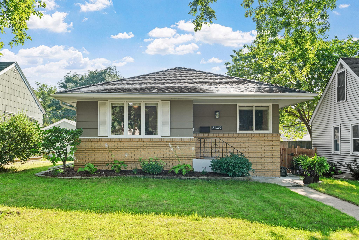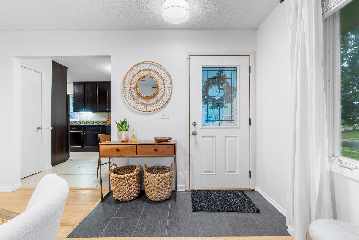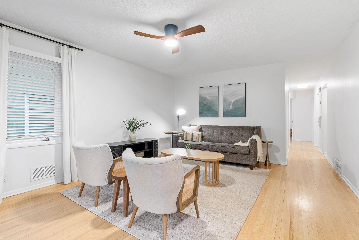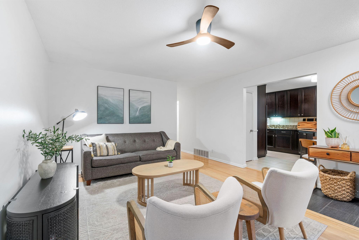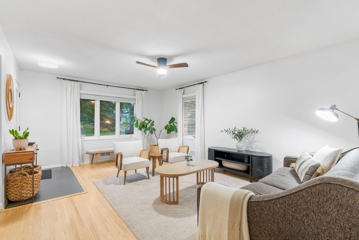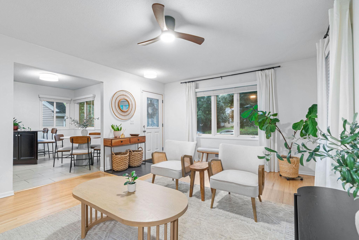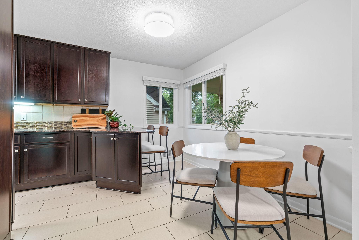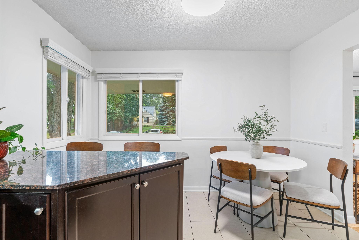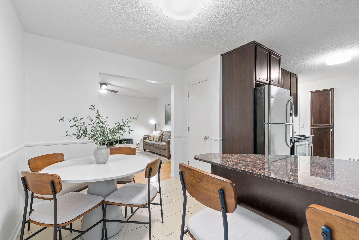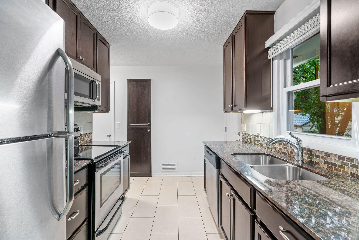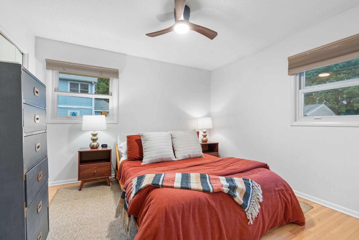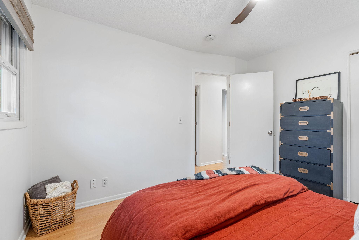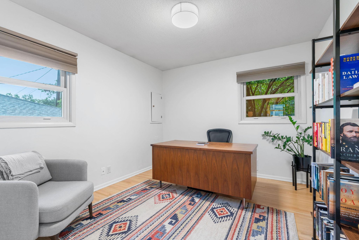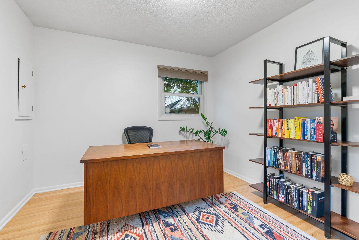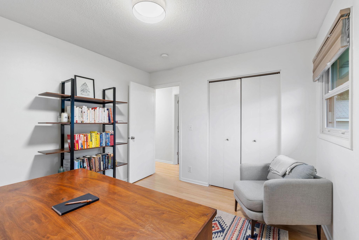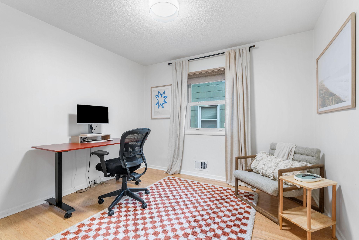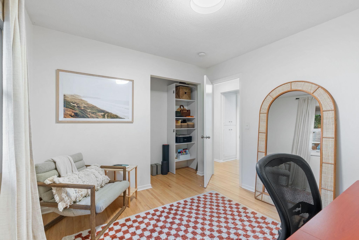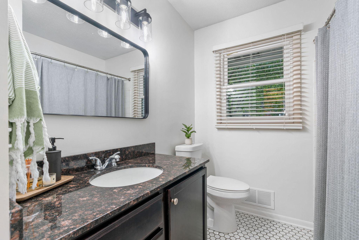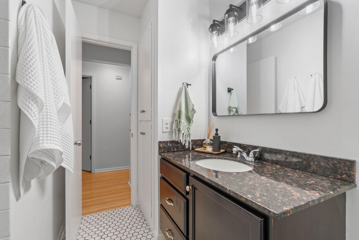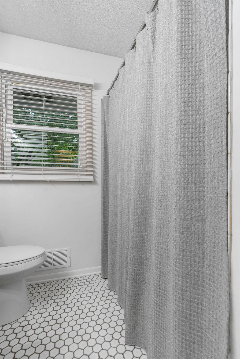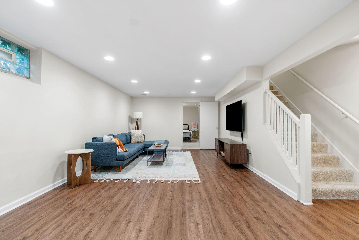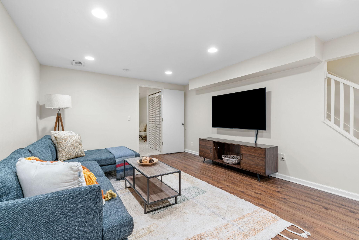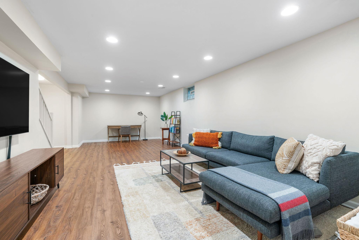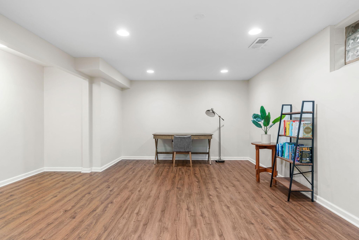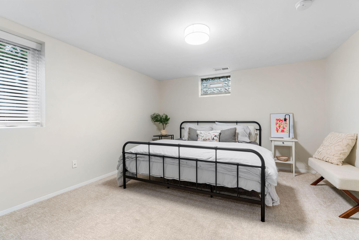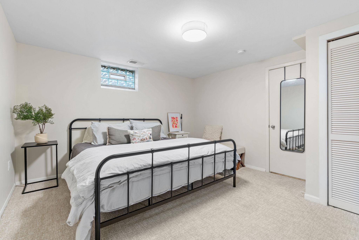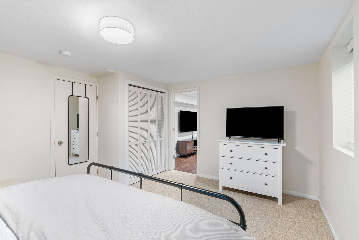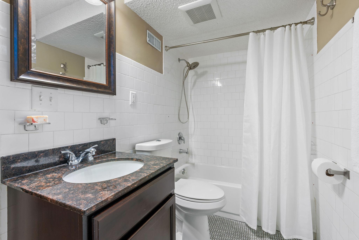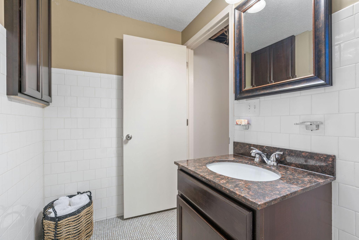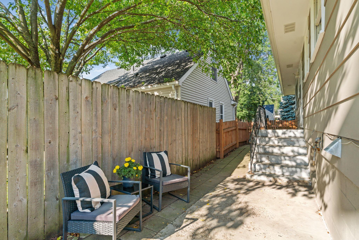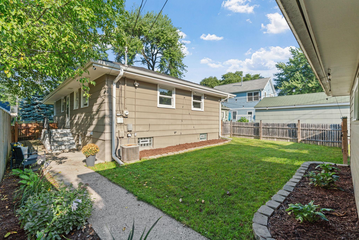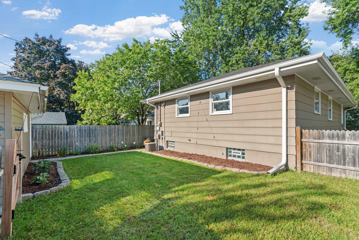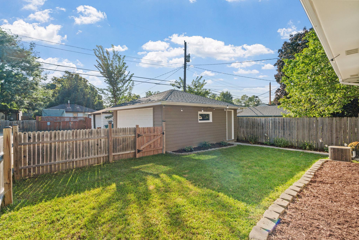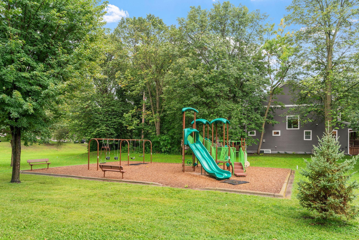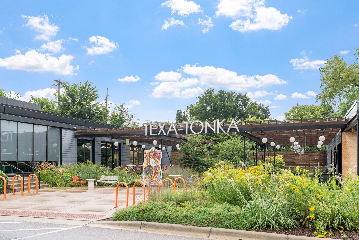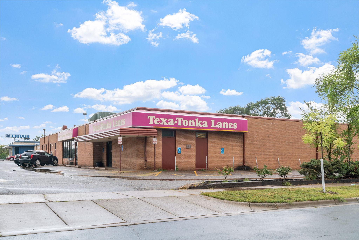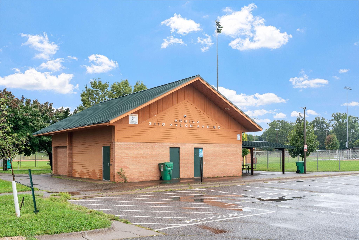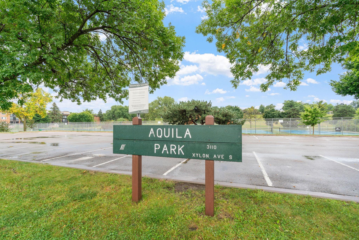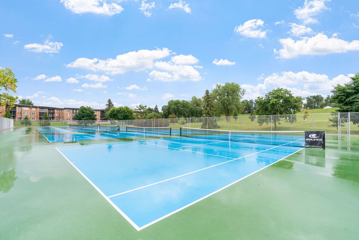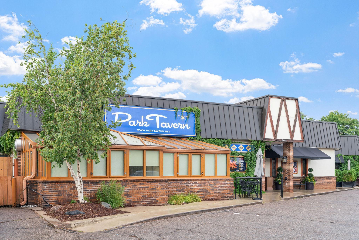3049 MARYLAND AVENUE
3049 Maryland Avenue, Minneapolis (Saint Louis Park), 55426, MN
-
Price: $460,000
-
Status type: For Sale
-
Neighborhood: Boulevard Heights
Bedrooms: 4
Property Size :1817
-
Listing Agent: NST49293,NST229242
-
Property type : Single Family Residence
-
Zip code: 55426
-
Street: 3049 Maryland Avenue
-
Street: 3049 Maryland Avenue
Bathrooms: 2
Year: 1967
Listing Brokerage: Compass
FEATURES
- Refrigerator
- Microwave
- Dishwasher
- Disposal
- Cooktop
- Stainless Steel Appliances
DETAILS
Welcome to 3049 Maryland Avenue S, Saint Louis Park! This beautifully updated, move-in-ready home blends functionality with modern style—offering the perfect combination of comfort, convenience, and charm. Step inside to a warm and inviting living room featuring stunning hardwood floors. The updated kitchen is designed for everyday living and effortless entertaining, with abundant cabinetry, a peninsula with counter seating, and a spacious dining area. The main level includes three well-sized bedrooms and a full bathroom. Downstairs, you'll find a generous family room—ideal for movie nights, hosting guests, or simply relaxing. The lower level also features a fourth bedroom, a second full bathroom, and a large utility room with extensive storage, all conveniently connected to an oversized two-car garage. Outside, enjoy a fully fenced backyard—perfect for kids, pets, and outdoor gatherings. Ideally located within walking distance to the vibrant Texa-Tonka neighborhood, where you’ll find local favorites like Wok in the Park, Angel Food Bakery & Coffee Bar, and the upcoming Rosalia (opening October!), plus the beloved neighborhood hangout, Park Tavern. Recent updates include: New roof, Fresh carpet and paint, New privacy fence, SimpliSafe security system, Window blinds, Landscaping improvements, Brand-new washer, and more. Don’t miss the opportunity to make this wonderful Saint Louis Park home your own!
INTERIOR
Bedrooms: 4
Fin ft² / Living Area: 1817 ft²
Below Ground Living: 700ft²
Bathrooms: 2
Above Ground Living: 1117ft²
-
Basement Details: Finished, Full, Storage Space,
Appliances Included:
-
- Refrigerator
- Microwave
- Dishwasher
- Disposal
- Cooktop
- Stainless Steel Appliances
EXTERIOR
Air Conditioning: Central Air
Garage Spaces: 2
Construction Materials: N/A
Foundation Size: 1109ft²
Unit Amenities:
-
- Patio
- Kitchen Window
- Washer/Dryer Hookup
- Security System
- Cable
- Main Floor Primary Bedroom
Heating System:
-
- Forced Air
ROOMS
| Main | Size | ft² |
|---|---|---|
| Living Room | 18x13 | 324 ft² |
| Kitchen | 20x8 | 400 ft² |
| Bedroom 1 | 11x11 | 121 ft² |
| Bedroom 2 | 10x10 | 100 ft² |
| Bedroom 3 | 11x10 | 121 ft² |
| Bathroom | 9x7 | 81 ft² |
| Patio | 29x7 | 841 ft² |
| Lower | Size | ft² |
|---|---|---|
| Family Room | 27x12 | 729 ft² |
| Bedroom 4 | 14x12 | 196 ft² |
| Bathroom | 10x5 | 100 ft² |
LOT
Acres: N/A
Lot Size Dim.: 40x125x40x125
Longitude: 44.9481
Latitude: -93.3717
Zoning: Residential-Single Family
FINANCIAL & TAXES
Tax year: 2025
Tax annual amount: $5,473
MISCELLANEOUS
Fuel System: N/A
Sewer System: City Sewer/Connected
Water System: City Water/Connected
ADDITIONAL INFORMATION
MLS#: NST7764899
Listing Brokerage: Compass

ID: 4072030
Published: September 04, 2025
Last Update: September 04, 2025
Views: 2


