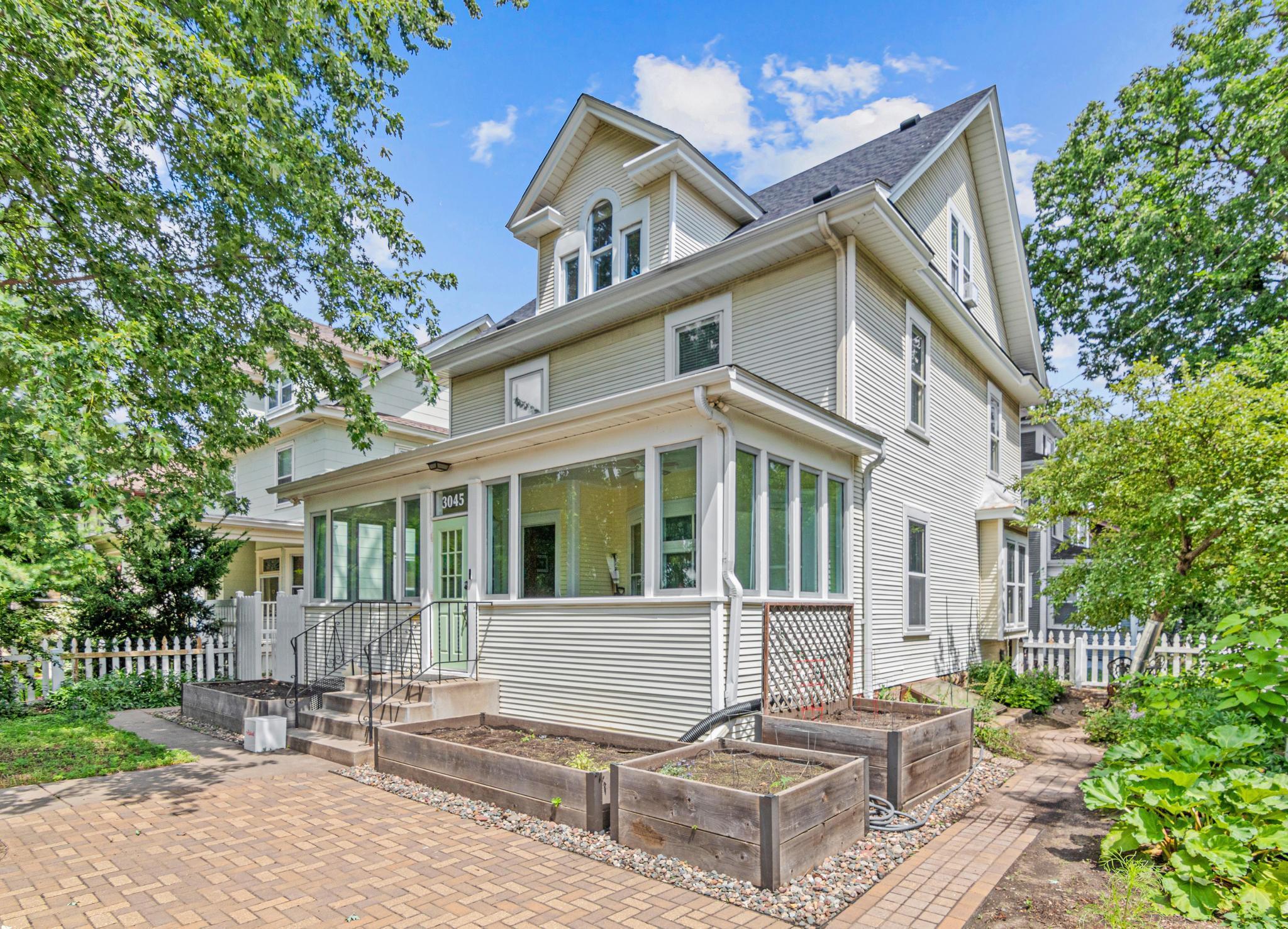3045 DUPONT AVENUE
3045 Dupont Avenue, Minneapolis, 55408, MN
-
Price: $515,000
-
Status type: For Sale
-
City: Minneapolis
-
Neighborhood: South Uptown
Bedrooms: 6
Property Size :3072
-
Listing Agent: NST26146,NST506574
-
Property type : Single Family Residence
-
Zip code: 55408
-
Street: 3045 Dupont Avenue
-
Street: 3045 Dupont Avenue
Bathrooms: 4
Year: 1907
Listing Brokerage: Exp Realty, LLC.
FEATURES
- Range
- Refrigerator
- Washer
- Dryer
- Microwave
- Exhaust Fan
- Dishwasher
- Disposal
- Gas Water Heater
DETAILS
PRICE IMPROVEMENT! This charming South Uptown home is brimming with character! Delightful wooden built ins, columns, vintage chandeliers and a decorative fireplace showcase its turn of the century heritage. While the spacious kitchen with modern appliances, and an updated basement apartment offer the modern conveniences you expect. If you have a large family, want room for guests, plan to house hack with roommates or want to become an airbnb host, this home has you covered. With 4 bedrooms on the second floor, another on the third, and an entire basement apartment, you have the space. Need a home office or two? You've got it! Run out of milk, or have an urge for some tasty delights? The shops, cafes, bars and restaurants of Uptown are just a hop, skip and jump away. Or a short walk, if you don't want to draw too much attention to yourself. With a gorgeous landscaped yard, raised beds for gardening, and so many improvements and repairs (from paint to new toilets, insulation to deck repair, new water heater & repaired sewer pipe), you can just relax and enjoy your new home. Check out the attached floor plans and 3D tour. If all this tickles your fancy, book a showing, then come on over.
INTERIOR
Bedrooms: 6
Fin ft² / Living Area: 3072 ft²
Below Ground Living: 778ft²
Bathrooms: 4
Above Ground Living: 2294ft²
-
Basement Details: Egress Window(s), Finished, Full,
Appliances Included:
-
- Range
- Refrigerator
- Washer
- Dryer
- Microwave
- Exhaust Fan
- Dishwasher
- Disposal
- Gas Water Heater
EXTERIOR
Air Conditioning: Window Unit(s)
Garage Spaces: N/A
Construction Materials: N/A
Foundation Size: 943ft²
Unit Amenities:
-
- Patio
- Deck
- Porch
- Natural Woodwork
- Hardwood Floors
- Ceiling Fan(s)
- Walk-In Closet
- Washer/Dryer Hookup
- Security System
- Cable
- Security Lights
Heating System:
-
- Baseboard
- Boiler
- Radiator(s)
ROOMS
| Main | Size | ft² |
|---|---|---|
| Three Season Porch | 27'9" x 9'1" | 252.06 ft² |
| Foyer | 5'5" x 3'11" | 21.22 ft² |
| Living Room | 14'7" x 12'6" | 182.29 ft² |
| Family Room | 13'2" x 16'11" | 222.74 ft² |
| Dining Room | 13'1" x 15'4" | 200.61 ft² |
| Kitchen | 14'3" x 17'0" | 242.25 ft² |
| Laundry | 2'5" x 6'0" | 14.5 ft² |
| Bathroom | 6'7" x 3'4" | 21.94 ft² |
| Second | Size | ft² |
|---|---|---|
| Bedroom 1 | 13'1" x 13'0" | 170.08 ft² |
| Bedroom 2 | 13'4" x 12'11" | 172.22 ft² |
| Bedroom 3 | 11'5 x 10'2" | 116.07 ft² |
| Bedroom 4 | 8'4" x 9'11" | 82.64 ft² |
| Bathroom | 5'7" x 9'11" | 55.37 ft² |
| Third | Size | ft² |
|---|---|---|
| Bedroom 5 | 8'7" x 10'2" | 87.26 ft² |
| Walk In Closet | 9'1" x 5'1" | 46.17 ft² |
| Kitchen | 9'4" x 15'10" | 147.78 ft² |
| Bathroom | 4'5 x 4'10" | 21.35 ft² |
| Basement | Size | ft² |
|---|---|---|
| Kitchen- 2nd | 10'6" x 15'4" | 161 ft² |
| Recreation Room | 11'9" x 18'1" | 212.48 ft² |
| Bedroom 6 | 10'9" x 11'4" | 121.83 ft² |
| Bathroom | 7'10" x 5'1" | 39.82 ft² |
| Utility Room | 12'8 x 9'5" | 119.28 ft² |
LOT
Acres: N/A
Lot Size Dim.: 50' x 81'
Longitude: 44.9468
Latitude: -93.2929
Zoning: Residential-Single Family
FINANCIAL & TAXES
Tax year: 2025
Tax annual amount: $6,574
MISCELLANEOUS
Fuel System: N/A
Sewer System: City Sewer/Connected
Water System: City Water/Connected
ADDITIONAL INFORMATION
MLS#: NST7779295
Listing Brokerage: Exp Realty, LLC.

ID: 3952949
Published: August 01, 2025
Last Update: August 01, 2025
Views: 9






