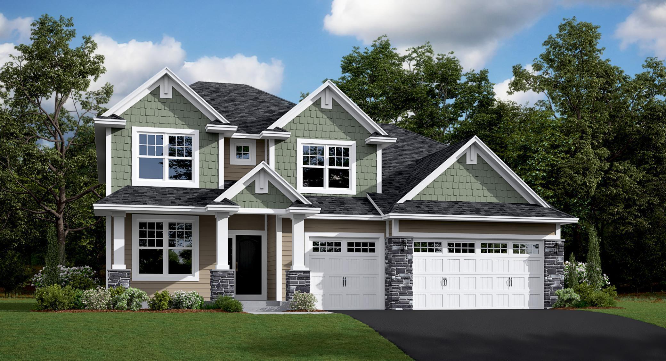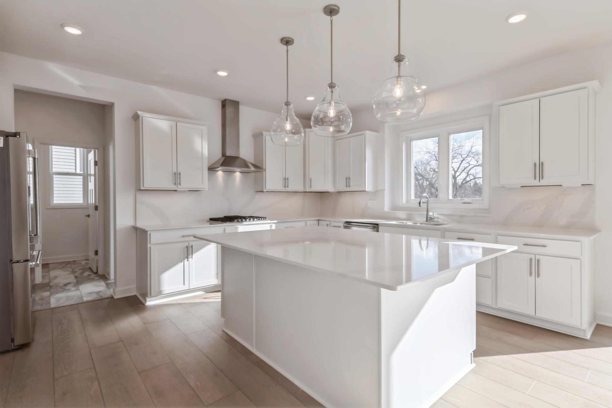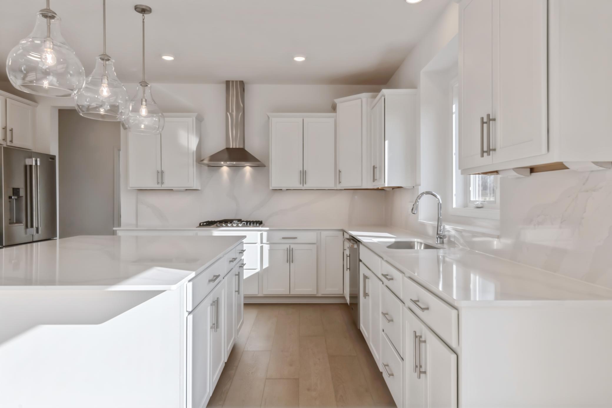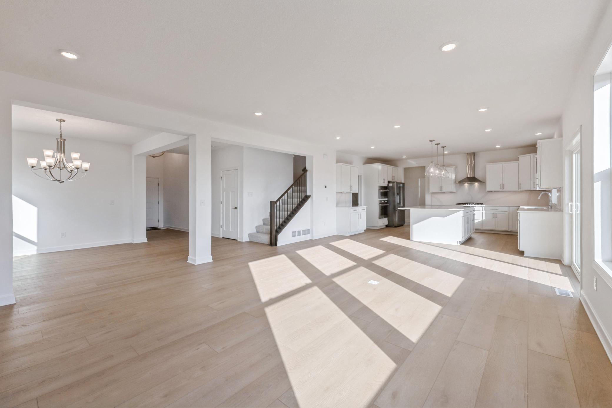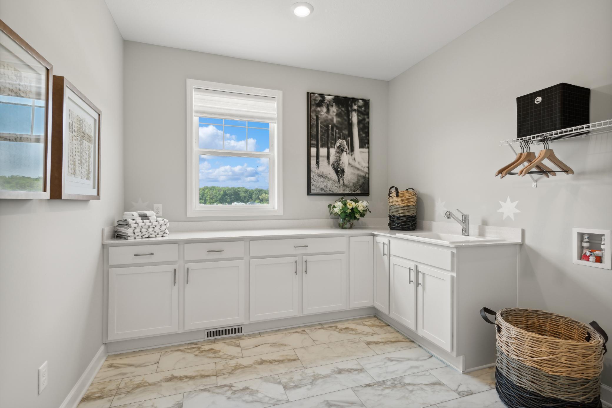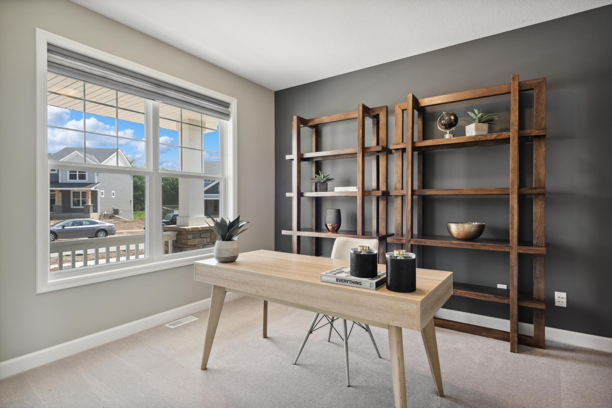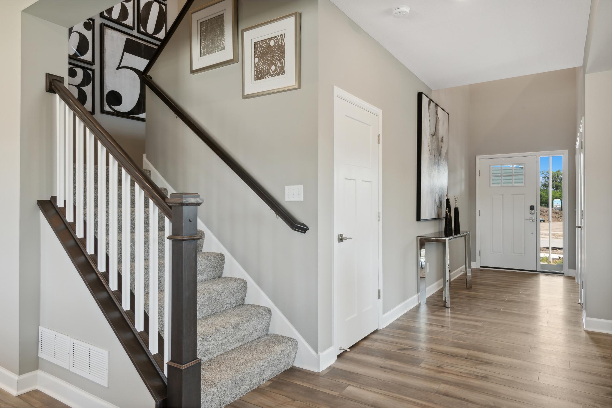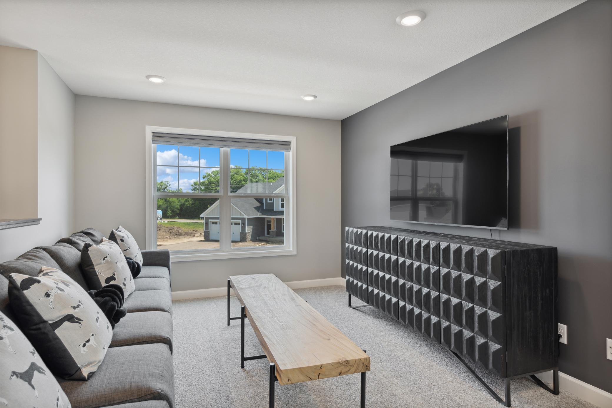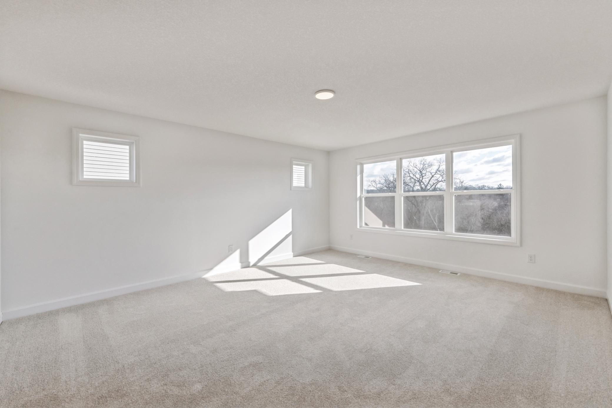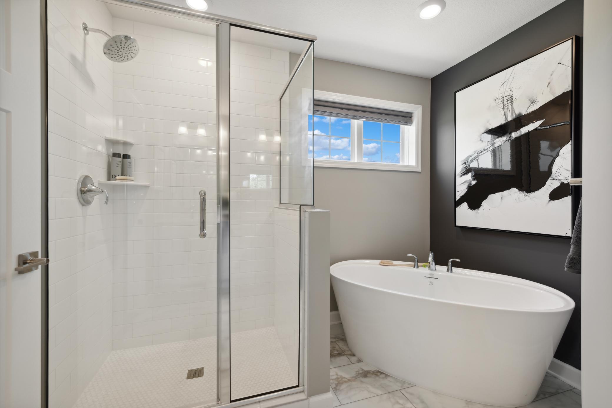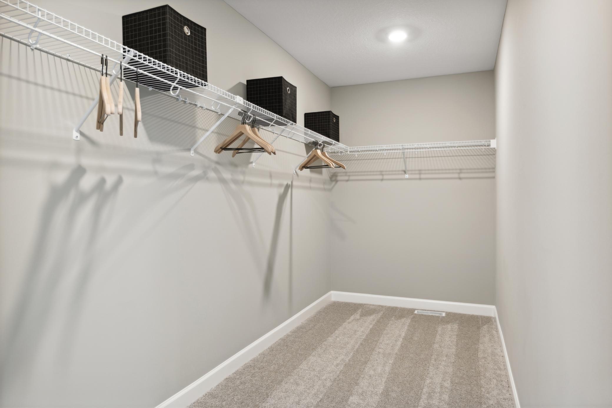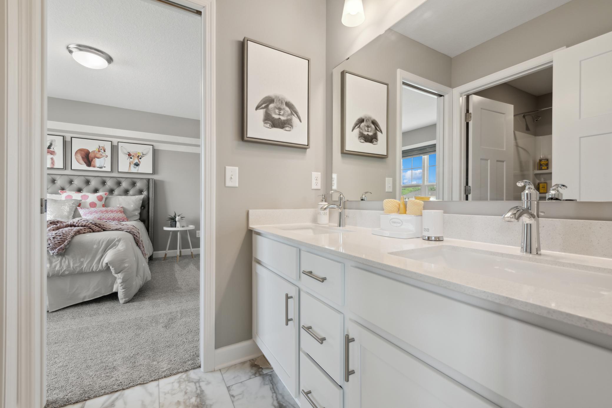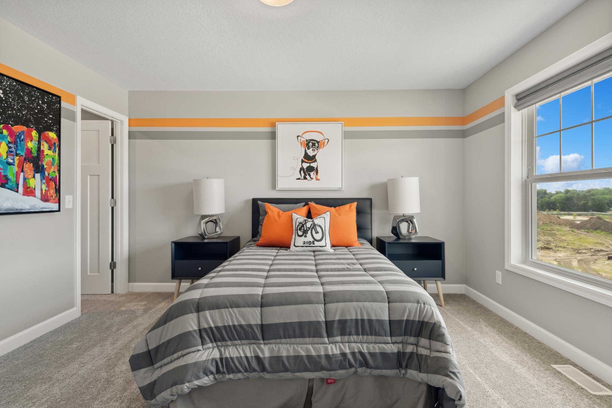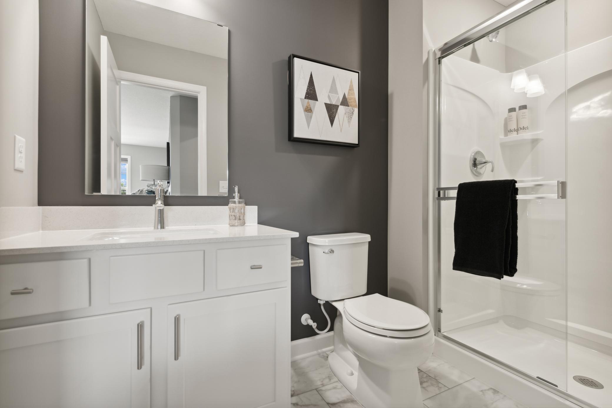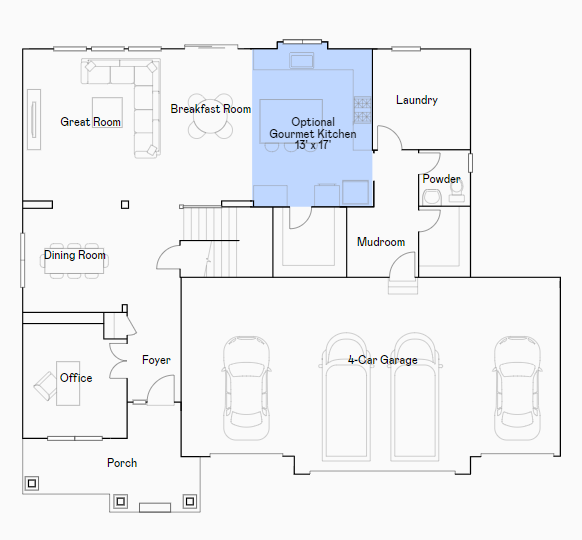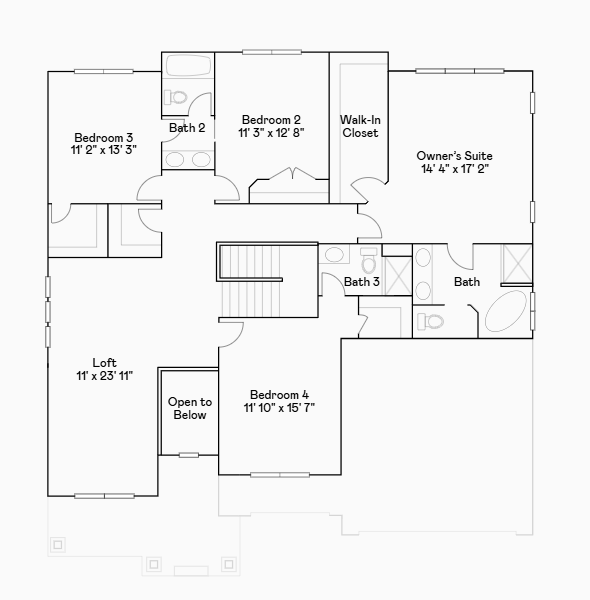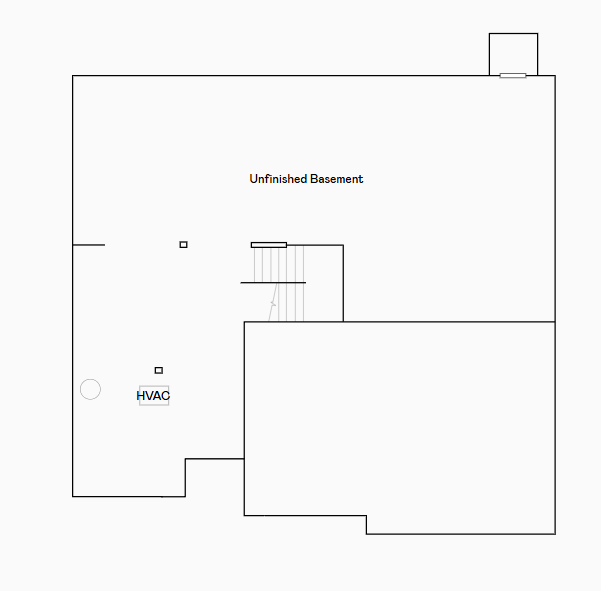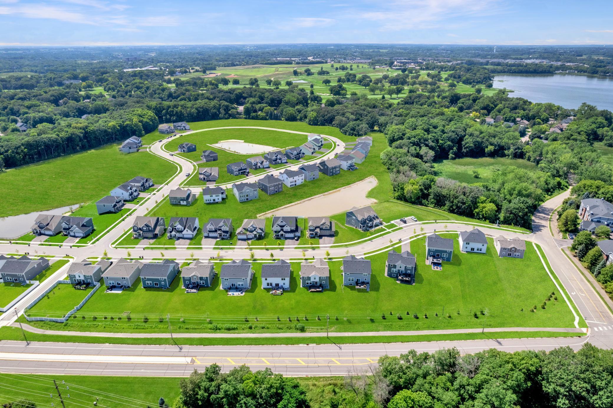3043 SUGAR MAPLE DRIVE
3043 Sugar Maple Drive, Chaska, 55318, MN
-
Price: $802,118
-
Status type: For Sale
-
City: Chaska
-
Neighborhood: Reserve at Autumn Woods
Bedrooms: 4
Property Size :3436
-
Listing Agent: NST10379,NST505534
-
Property type : Single Family Residence
-
Zip code: 55318
-
Street: 3043 Sugar Maple Drive
-
Street: 3043 Sugar Maple Drive
Bathrooms: 4
Year: 2025
Listing Brokerage: Lennar Sales Corp
FEATURES
- Refrigerator
- Microwave
- Exhaust Fan
- Dishwasher
- Disposal
- Cooktop
- Wall Oven
- Humidifier
- Air-To-Air Exchanger
- Tankless Water Heater
- Double Oven
- Stainless Steel Appliances
DETAILS
This home is available for an August closing date! Ask how to qualify for $5,000 off closing costs with Seller's Preferred Lender! Welcome to Reserve at Autumn Woods, Chaska’s newest community where desirable homesites and thoughtfully designed homes come together in a picturesque setting. Introducing the Snelling—a beautifully crafted two-story home designed for comfortable, family-friendly living and filled with natural light. The main level showcases a spacious Great Room, a gourmet kitchen with a large square island and walk-in pantry, a generous laundry room, a mudroom with closet, and a flexible front room perfect for a home office or den. Upstairs, you'll find three secondary bedrooms—each with access to either a private or Jack-and-Jill bath—plus a luxurious owner’s suite for your own private retreat. This home also features a 2-zone HVAC system for enhanced comfort, an extended-length garage with insulation, a stamped concrete patio, full-yard sod, irrigation, landscaping, a water softener, and LP SmartSide siding on all four sides for lasting durability. With additional homes, floorplans, and homesites available, now is the time to make your move to Reserve at Autumn Woods!
INTERIOR
Bedrooms: 4
Fin ft² / Living Area: 3436 ft²
Below Ground Living: N/A
Bathrooms: 4
Above Ground Living: 3436ft²
-
Basement Details: Egress Window(s), Full, Unfinished,
Appliances Included:
-
- Refrigerator
- Microwave
- Exhaust Fan
- Dishwasher
- Disposal
- Cooktop
- Wall Oven
- Humidifier
- Air-To-Air Exchanger
- Tankless Water Heater
- Double Oven
- Stainless Steel Appliances
EXTERIOR
Air Conditioning: Central Air
Garage Spaces: 3
Construction Materials: N/A
Foundation Size: 1600ft²
Unit Amenities:
-
- Patio
- Kitchen Window
- Porch
- Natural Woodwork
- Walk-In Closet
- Washer/Dryer Hookup
- Paneled Doors
- Kitchen Center Island
- French Doors
- Primary Bedroom Walk-In Closet
Heating System:
-
- Forced Air
ROOMS
| Main | Size | ft² |
|---|---|---|
| Kitchen | 13x17 | 169 ft² |
| Informal Dining Room | 9x17 | 81 ft² |
| Great Room | 16x17 | 256 ft² |
| Dining Room | 11x11 | 121 ft² |
| Office | 11x13 | 121 ft² |
| Upper | Size | ft² |
|---|---|---|
| Bedroom 1 | 14x17 | 196 ft² |
| Bedroom 2 | 11x13 | 121 ft² |
| Bedroom 3 | 11x13 | 121 ft² |
| Bedroom 4 | 12x16 | 144 ft² |
| Loft | 11x24 | 121 ft² |
LOT
Acres: N/A
Lot Size Dim.: TBD
Longitude: 44.8314
Latitude: -93.5771
Zoning: Residential-Single Family
FINANCIAL & TAXES
Tax year: 2025
Tax annual amount: N/A
MISCELLANEOUS
Fuel System: N/A
Sewer System: City Sewer/Connected
Water System: City Water/Connected
ADITIONAL INFORMATION
MLS#: NST7732002
Listing Brokerage: Lennar Sales Corp

ID: 3538078
Published: April 22, 2025
Last Update: April 22, 2025
Views: 10


