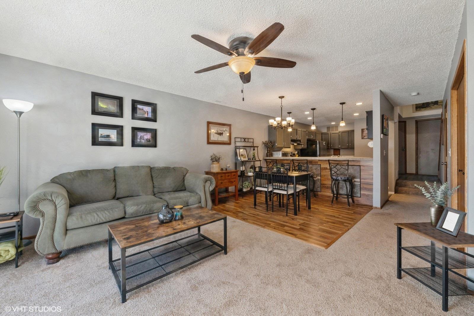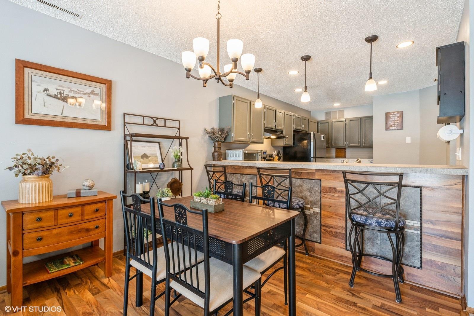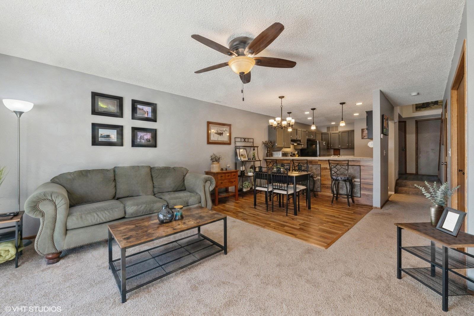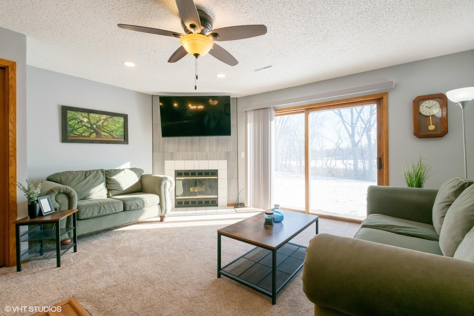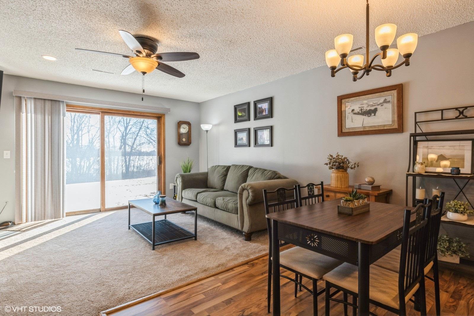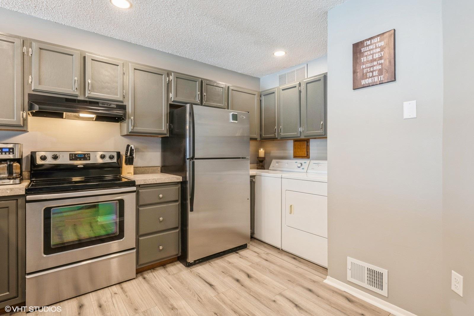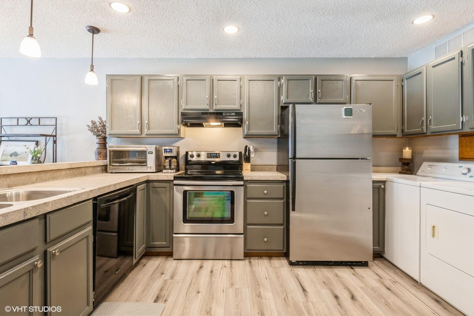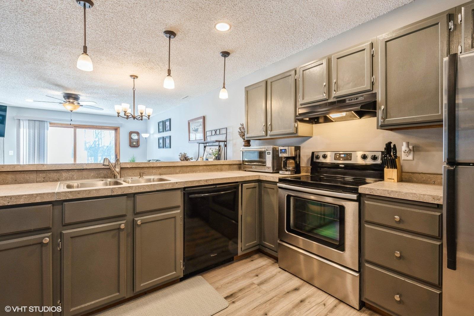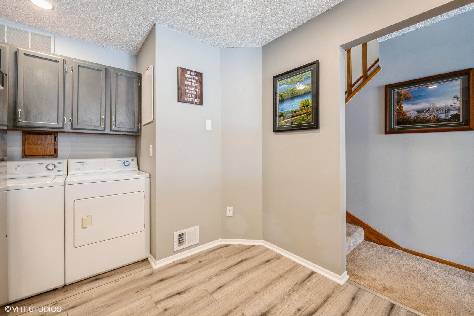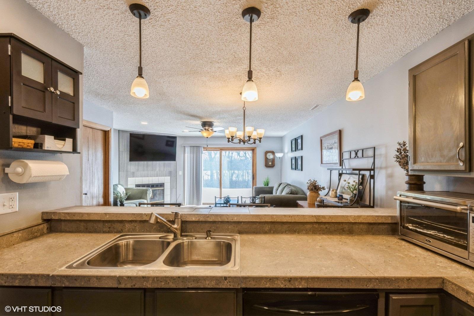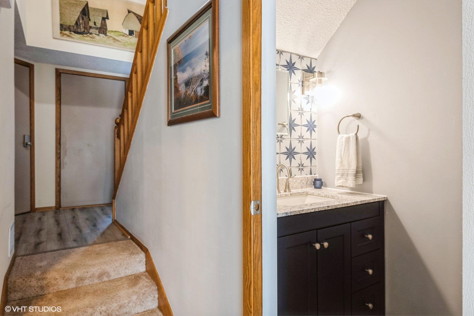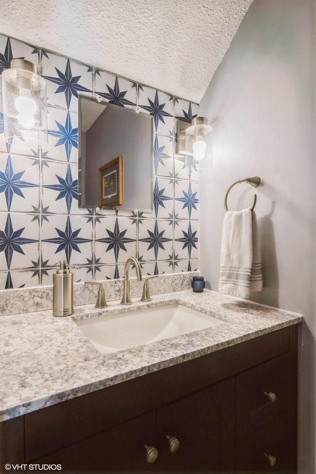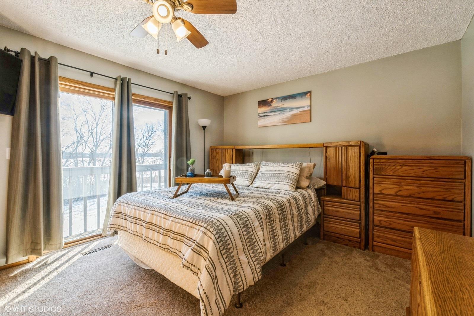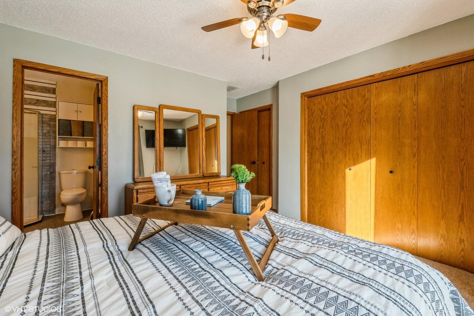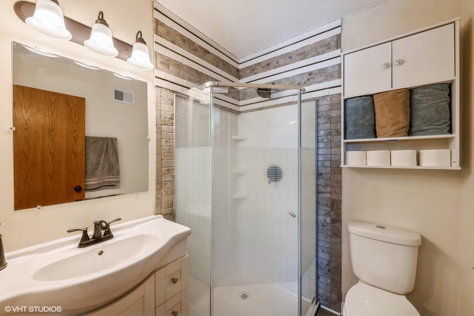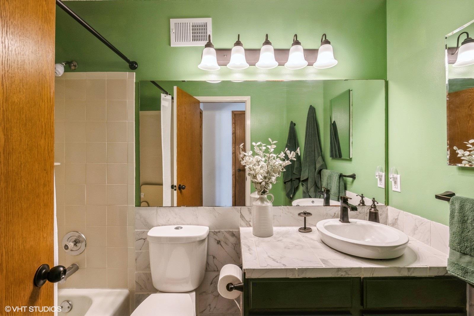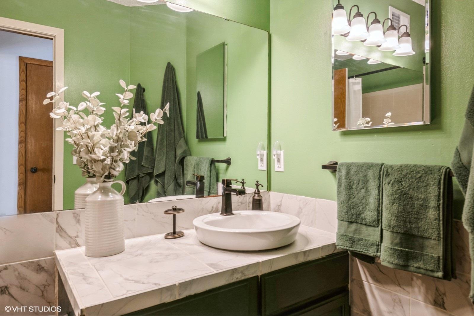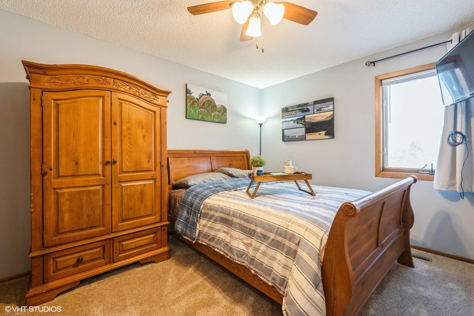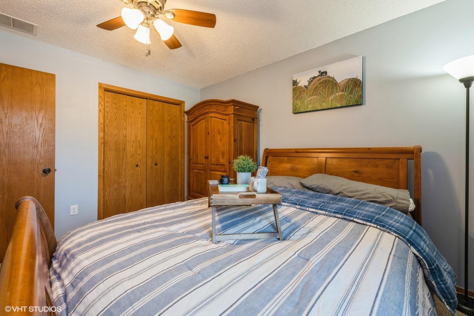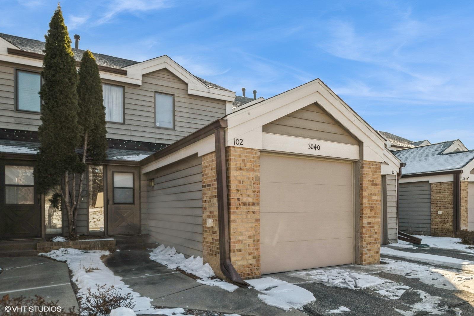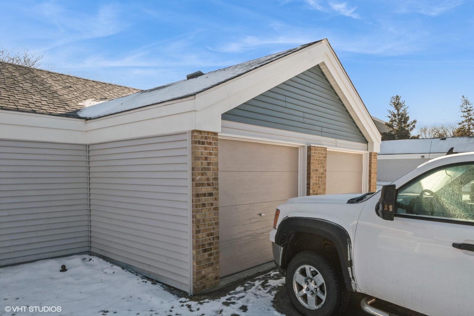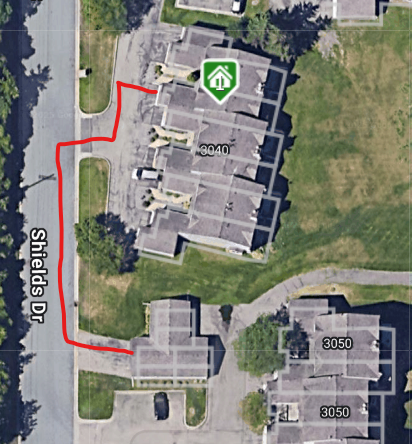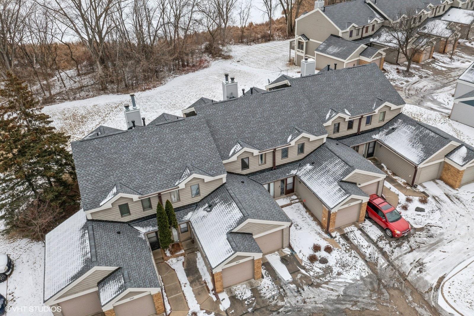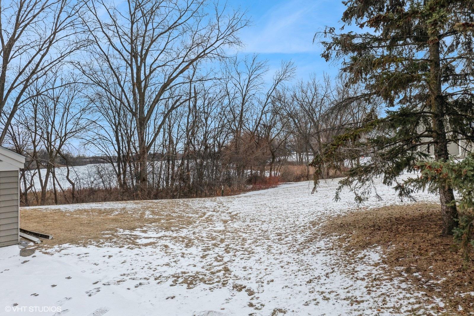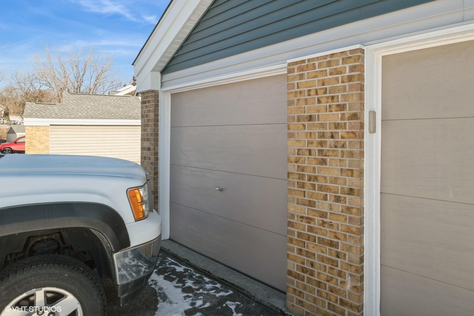3040 SHIELDS DRIVE
3040 Shields Drive, Eagan, 55121, MN
-
Price: $275,000
-
Status type: For Sale
-
City: Eagan
-
Neighborhood: Lemay Lake Hills Twnhms
Bedrooms: 2
Property Size :1138
-
Listing Agent: NST49138,NST92334
-
Property type : Townhouse Side x Side
-
Zip code: 55121
-
Street: 3040 Shields Drive
-
Street: 3040 Shields Drive
Bathrooms: 3
Year: 1987
Listing Brokerage: Compass
FEATURES
- Range
- Refrigerator
- Washer
- Dryer
- Dishwasher
DETAILS
Welcome to 3040 Shields Dr #102 in Eagan! This cozy spot features 2 bedrooms and 3 bathrooms, with the owner's suite offering a private bathroom and a balcony overlooking the beautiful Lemay Lake. It's the perfect place to relax and enjoy your morning coffee with a view. Lemay Lake is a key feature, providing waterfront views, opportunities for fishing, recreational enjoyment, and the potential for a dock—making it an ideal spot for water enthusiasts and nature lovers alike. You'll also love the convenience of having two garage stalls. One is attached to the home for easy access, and there's an extra detached garage, great for storage or even keeping a boat. One of the standout features of this home is the rare wood-burning fireplace, perfect for cozy evenings and adding a touch of charm and warmth to your living space. The main floor is designed for entertaining, featuring an open layout with a sit-up counter to the kitchen, making it easy to host gatherings and enjoy meals with friends and family. Plus, the washer and dryer are conveniently located on the main floor for added ease. Located near the corner of Lone Oak Road and Pilot Knob, this home provides easy access to major roadways and is close to shopping, restaurants, and entertainment. Surrounded by mature trees and wildlife, it feels like you're in the country while still being close to so many amenities. With its great location and awesome features, this home is a fantastic find. Come check it out and see if it's the right fit for you!
INTERIOR
Bedrooms: 2
Fin ft² / Living Area: 1138 ft²
Below Ground Living: N/A
Bathrooms: 3
Above Ground Living: 1138ft²
-
Basement Details: None,
Appliances Included:
-
- Range
- Refrigerator
- Washer
- Dryer
- Dishwasher
EXTERIOR
Air Conditioning: Central Air
Garage Spaces: 2
Construction Materials: N/A
Foundation Size: 596ft²
Unit Amenities:
-
- Patio
- Porch
- Natural Woodwork
- Washer/Dryer Hookup
- In-Ground Sprinkler
Heating System:
-
- Forced Air
- Fireplace(s)
ROOMS
| Main | Size | ft² |
|---|---|---|
| Kitchen | 14x10 | 196 ft² |
| Dining Room | 12x8 | 144 ft² |
| Living Room | 12x12 | 144 ft² |
| Patio | n/a | 0 ft² |
| Upper | Size | ft² |
|---|---|---|
| Bedroom 1 | 16x12 | 256 ft² |
| Bedroom 2 | 12x10 | 144 ft² |
| Deck | n/a | 0 ft² |
LOT
Acres: N/A
Lot Size Dim.: 17x59x18x63
Longitude: 44.8465
Latitude: -93.1665
Zoning: Residential-Single Family
FINANCIAL & TAXES
Tax year: 2025
Tax annual amount: $1,812
MISCELLANEOUS
Fuel System: N/A
Sewer System: City Sewer/Connected
Water System: City Water/Connected
ADITIONAL INFORMATION
MLS#: NST7715091
Listing Brokerage: Compass

ID: 3520616
Published: March 19, 2025
Last Update: March 19, 2025
Views: 12


