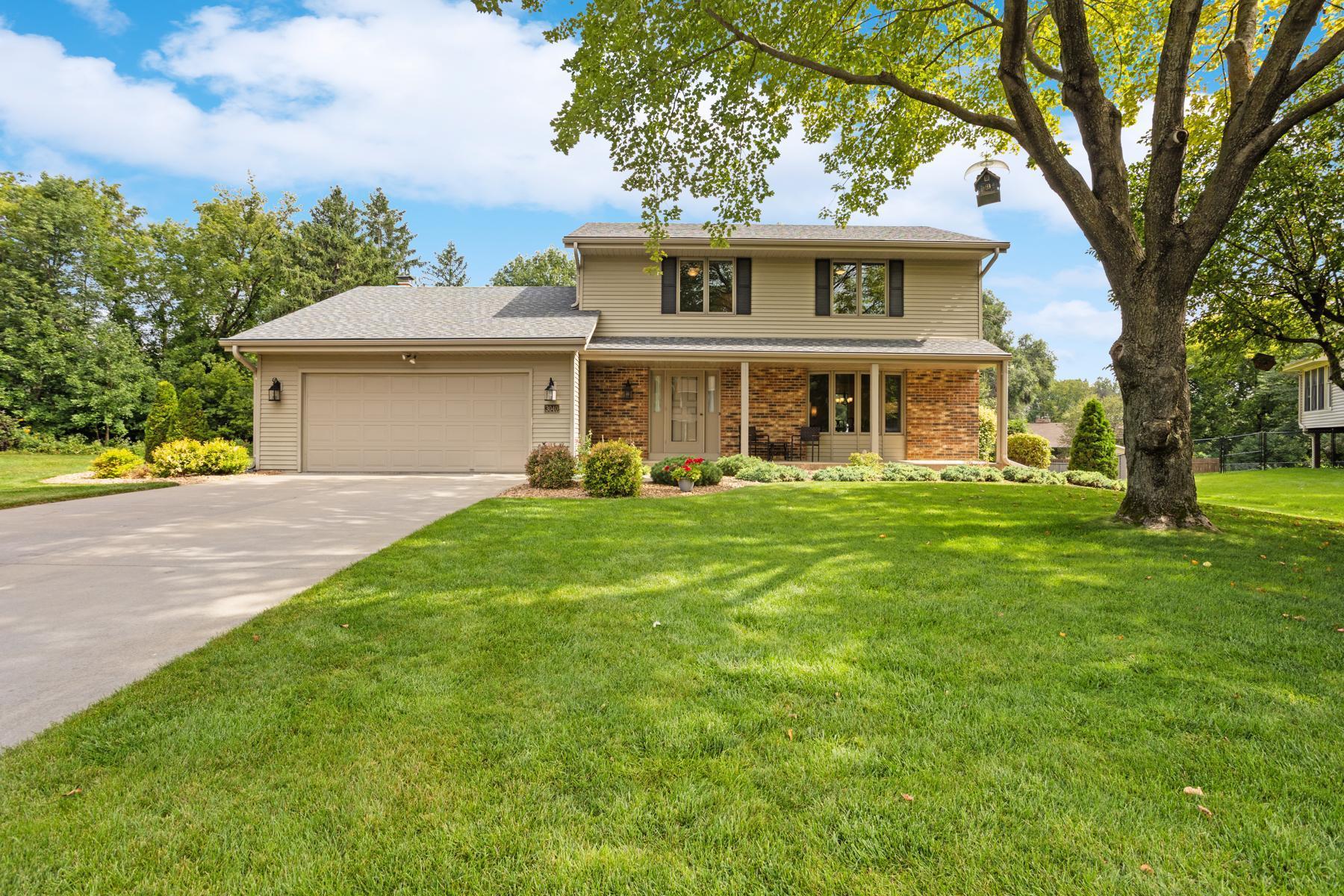3040 OAKVIEW LANE
3040 Oakview Lane, Minneapolis (Plymouth), 55441, MN
-
Price: $615,000
-
Status type: For Sale
-
City: Minneapolis (Plymouth)
-
Neighborhood: Westminster
Bedrooms: 4
Property Size :2908
-
Listing Agent: NST16633,NST509024
-
Property type : Single Family Residence
-
Zip code: 55441
-
Street: 3040 Oakview Lane
-
Street: 3040 Oakview Lane
Bathrooms: 3
Year: 1978
Listing Brokerage: Coldwell Banker Burnet
FEATURES
- Refrigerator
- Washer
- Dryer
- Microwave
- Dishwasher
- Water Softener Owned
- Disposal
- Cooktop
- Double Oven
- Stainless Steel Appliances
DETAILS
Welcome to this 4-bedroom, 3-bathroom home tucked away on a quiet cul-de-sac in the highly sought-after Wayzata School District. Nestled on a spacious .6-acre private lot, it offers the perfect balance of comfort, updates, and outdoor living. Upon stepping inside, you are welcomed by the spacious living room that is filled with natural light and flows seamlessly into the separate dining room and beautifully updated kitchen, which features a built-in lighted hutch. Around the corner is a cozy family room with a fireplace and French doors that lead directly into the home’s stunning sun porch with vaulted ceiling—a sun-filled retreat overlooking the expansive backyard and an inviting space to enjoy year-round. Step outside to a generous composite deck (2018) and beautifully maintained yard, complete with an underground sprinkler system (2010). This home has been thoughtfully maintained with major updates including: brand-new steel siding (Sept 2025), furnace (2024), A/C heat pump (2024), roof (2019), water heater (2022), water softener (2018), Marvin windows (2001), gutter helmet (2007), and fireplace flue & chimney cap (2021) & more. Sidewalks, trails, and parks are just steps away—including French Park and West Medicine Lake Park—with shopping, dining, and the West Health Medical Building nearby. Rest easy knowing the major updates have already been taken care of, making this a truly move-in-ready home.
INTERIOR
Bedrooms: 4
Fin ft² / Living Area: 2908 ft²
Below Ground Living: 569ft²
Bathrooms: 3
Above Ground Living: 2339ft²
-
Basement Details: Block, Crawl Space, Drain Tiled, Egress Window(s), Finished, Storage Space, Sump Basket, Sump Pump,
Appliances Included:
-
- Refrigerator
- Washer
- Dryer
- Microwave
- Dishwasher
- Water Softener Owned
- Disposal
- Cooktop
- Double Oven
- Stainless Steel Appliances
EXTERIOR
Air Conditioning: Central Air,Heat Pump
Garage Spaces: 2
Construction Materials: N/A
Foundation Size: 855ft²
Unit Amenities:
-
- Kitchen Window
- Deck
- Porch
- Hardwood Floors
- Sun Room
- Ceiling Fan(s)
- Vaulted Ceiling(s)
- Washer/Dryer Hookup
- In-Ground Sprinkler
- French Doors
- Tile Floors
Heating System:
-
- Forced Air
ROOMS
| Basement | Size | ft² |
|---|---|---|
| Recreation Room | 30 x 24 | 900 ft² |
| Main | Size | ft² |
|---|---|---|
| Living Room | 19 x 14 | 361 ft² |
| Kitchen | 17 x 13 | 289 ft² |
| Dining Room | 10 x 13 | 100 ft² |
| Deck | 17 x 16 | 289 ft² |
| Family Room | 18 x 13 | 324 ft² |
| Sun Room | 20 x 13 | 400 ft² |
| Upper | Size | ft² |
|---|---|---|
| Bedroom 1 | 9 x 10 | 81 ft² |
| Bedroom 2 | 11 x 12 | 121 ft² |
| Bedroom 3 | 11 x 16 | 121 ft² |
| Bedroom 4 | 14 x 9 | 196 ft² |
LOT
Acres: N/A
Lot Size Dim.: 32x160x156x84x197
Longitude: 45.0143
Latitude: -93.4403
Zoning: Residential-Single Family
FINANCIAL & TAXES
Tax year: 2025
Tax annual amount: $5,198
MISCELLANEOUS
Fuel System: N/A
Sewer System: City Sewer/Connected
Water System: City Water/Connected
ADDITIONAL INFORMATION
MLS#: NST7792477
Listing Brokerage: Coldwell Banker Burnet

ID: 4112267
Published: December 31, 1969
Last Update: December 31, 1969
Views: 20






