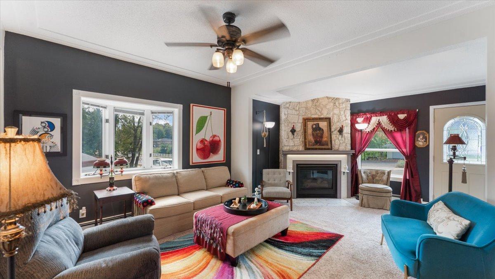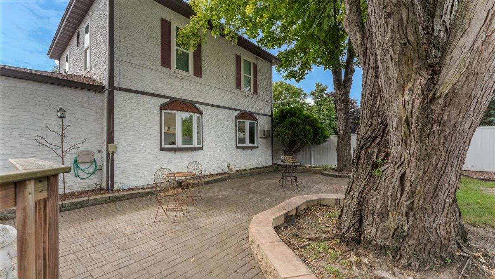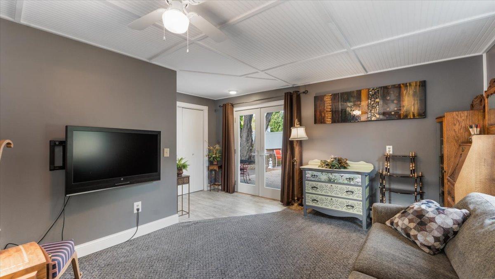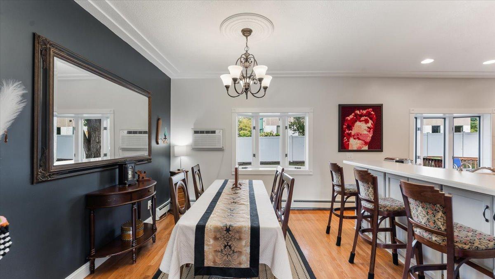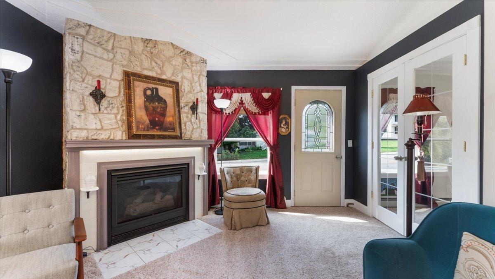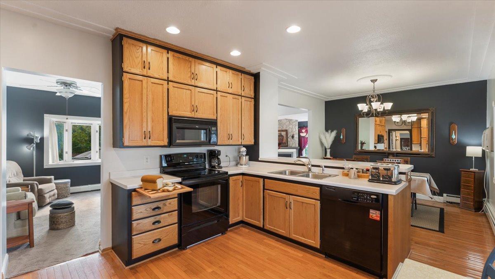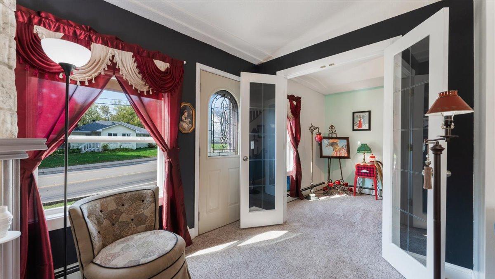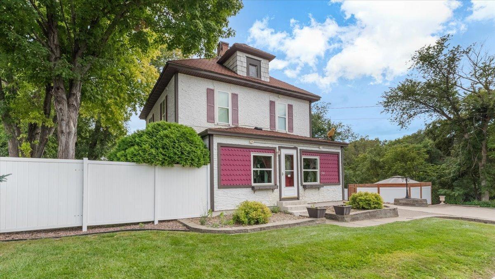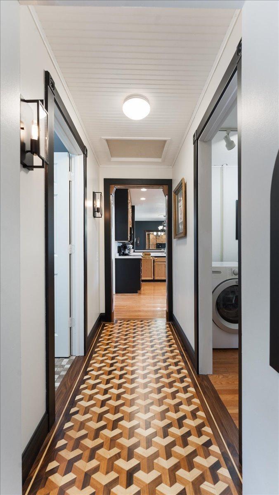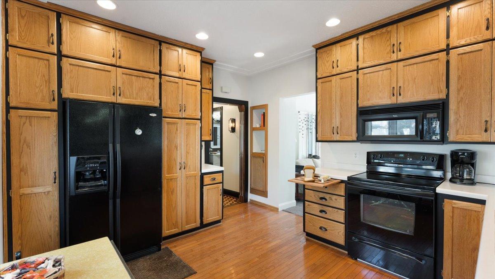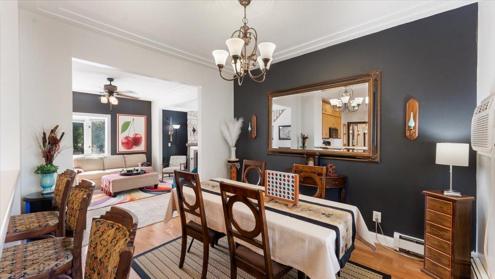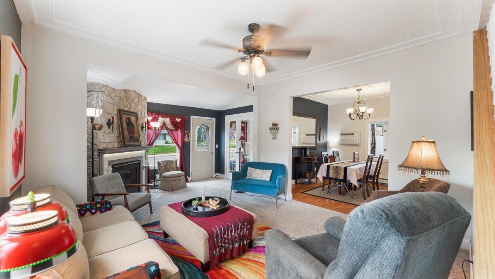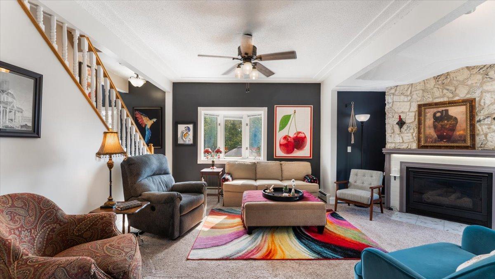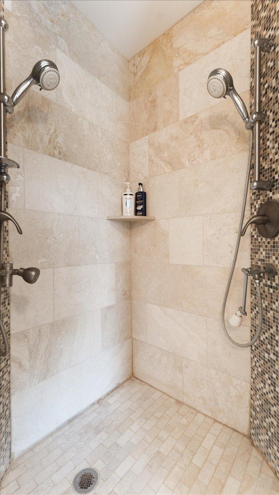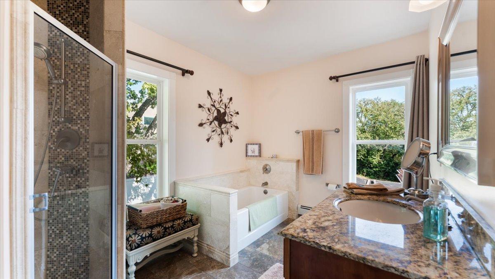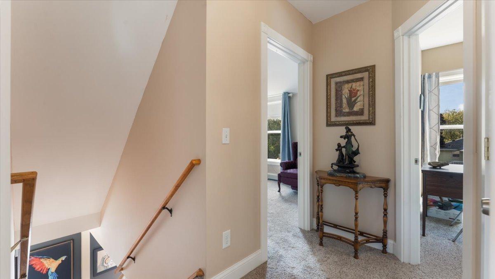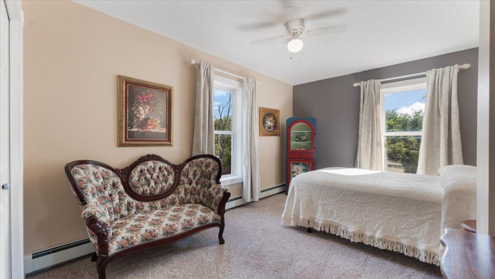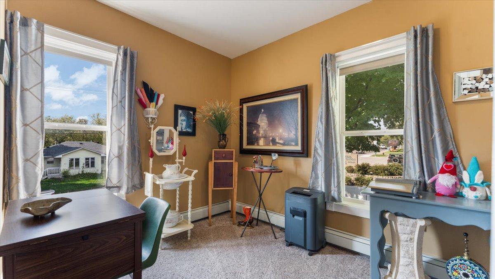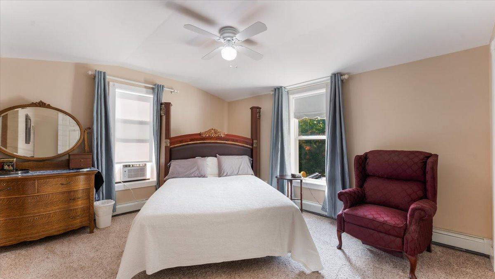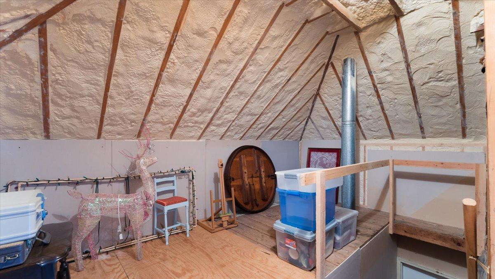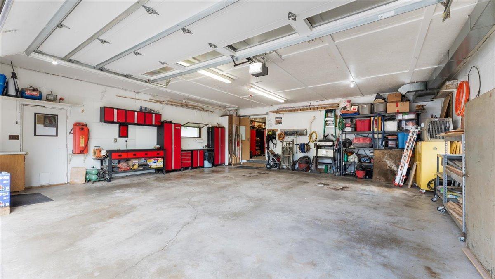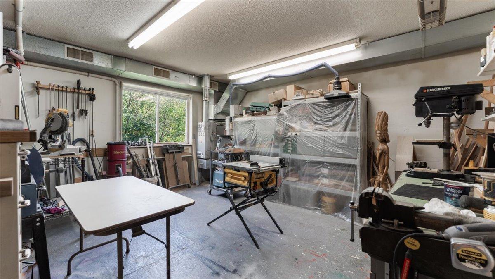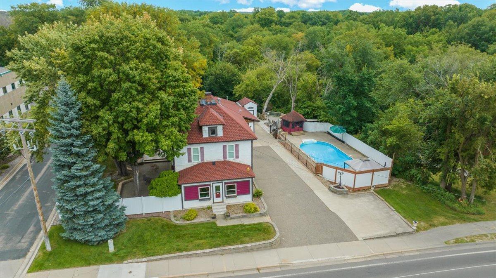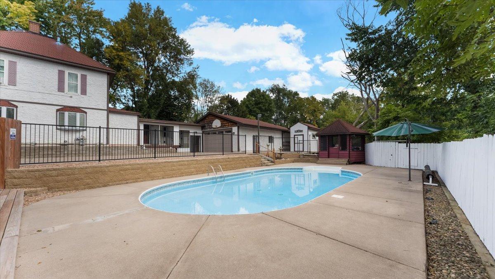304 MAIN STREET
304 Main Street, Saint Michael, 55376, MN
-
Price: $399,900
-
Status type: For Sale
-
City: Saint Michael
-
Neighborhood: Central Fire Station
Bedrooms: 4
Property Size :2162
-
Listing Agent: NST16633,NST229076
-
Property type : Single Family Residence
-
Zip code: 55376
-
Street: 304 Main Street
-
Street: 304 Main Street
Bathrooms: 2
Year: 1911
Listing Brokerage: Coldwell Banker Burnet
FEATURES
- Range
- Refrigerator
- Washer
- Dryer
- Microwave
- Exhaust Fan
- Dishwasher
- Water Softener Owned
- Gas Water Heater
- ENERGY STAR Qualified Appliances
DETAILS
Step into history with modern luxury! This fully remodeled 1911 American Foursquare CraftsmanÔÇöonce the iconic ÔÇťButter MakerÔÇÖs HomeÔÇŁ owned by St. Michael Creamery in 1938ÔÇörests on a sprawling .59-acre lot in the heart of St. Michael. Over the past decade, the home has undergone a complete professional renovation, including new windows, expert woodworking, handcrafted parquet and refinished hardwood floors, updated appliances, the addition of a main-floor bedroom and 2nd full bath, also a main-level laundry just off the kitchen. The transformation was recently crowned with a fresh interior and pool fence repaint as of September 2025, flawlessly blending over a century of historic charm with modern luxury. A spacious European-style paver courtyard makes entertaining effortlessÔÇöperfect for morning coffee, evening wine, or falling asleep to courtyard views through French doors from Bedroom #1. From there, move seamlessly to the adjacent deck with gas firepit to finish the evening, perhaps with a sÔÇÖmore in hand. Spend summer days in the heated in-ground pool with custom concrete deck and gazebo pool-house, offering both privacy and leisure. Just beyond, the lower St. Michael connector trail runs along the south property line, linking you directly to the Crow River, Hanover, and beyondÔÇöall just steps from your backyard. Inside the 2,162-SF home, the main floor now boasts a main-floor bedroom and full bath, a versatile art studio or office, and a cozy gas fireplace. The expansive kitchen features two-tone cabinetry, sleek black appliances, and a breakfast bar for three, flowing seamlessly into a generous dining areaÔÇöperfect for entertaining or everyday living. Upstairs, discover three additional bedrooms and a massive walk-up, R-value rated, spray foamed attic with dormer window, ideal for storage, hobbies, or a creative studio. Signature ÔÇťfrostingÔÇŁ stucco from the early 1900s adds timeless charm, while the homeÔÇÖs solid construction ensures exceptional warmth and comfort through every Minnesota winter. The extra-large 784-SF garage connects to a large rear 432-SF workshop with central vacuum system. Multiple decks, a shed, and that French-inspired fenced courtyard make this property as functional as it is beautiful. The professional artist and woodworker are thrilled to pass this Historic, maintenance-free Dream Home on to a new stewardÔÇösomeone who appreciates finer things and desires a property that blends heritage, craftsmanship, and modern living into one unforgettable package. This isnÔÇÖt just a homeÔÇöitÔÇÖs a 114-year-old piece of St. Michael history, fully restored and updated for todayÔÇÖs lifestyle. Buyers seeking extreme Historic character, modern upgrades, and instant equity will find it all here. Homes like this rarely hit the market, making this your once-in-a-lifetime opportunity.
INTERIOR
Bedrooms: 4
Fin ft┬▓ / Living Area: 2162 ft┬▓
Below Ground Living: N/A
Bathrooms: 2
Above Ground Living: 2162ft┬▓
-
Basement Details: Sump Pump, Unfinished,
Appliances Included:
-
- Range
- Refrigerator
- Washer
- Dryer
- Microwave
- Exhaust Fan
- Dishwasher
- Water Softener Owned
- Gas Water Heater
- ENERGY STAR Qualified Appliances
EXTERIOR
Air Conditioning: Wall Unit(s)
Garage Spaces: 2
Construction Materials: N/A
Foundation Size: 1486ft┬▓
Unit Amenities:
-
- Patio
- Kitchen Window
- Porch
- Natural Woodwork
- Hardwood Floors
- Vaulted Ceiling(s)
- Washer/Dryer Hookup
- Walk-Up Attic
Heating System:
-
- Hot Water
- Baseboard
ROOMS
| Main | Size | ft┬▓ |
|---|---|---|
| Bedroom 1 | 16x13 | 256 ft┬▓ |
| Family Room | 15x10 | 225 ft┬▓ |
| Dining Room | 11x10 | 121 ft┬▓ |
| Living Room | 20x13 | 400 ft┬▓ |
| Family Room | 13x10 | 169 ft┬▓ |
| Office | 8x7 | 64 ft┬▓ |
| Laundry | 7x6 | 49 ft┬▓ |
| Breezeway | 32x14 | 1024 ft┬▓ |
| Bathroom | 12x5 | 144 ft┬▓ |
| Upper | Size | ft┬▓ |
|---|---|---|
| Bedroom 2 | 14x10 | 196 ft┬▓ |
| Bedroom 3 | 13x11 | 169 ft┬▓ |
| Bedroom 4 | 10x8 | 100 ft┬▓ |
| Bathroom | 12x8 | 144 ft┬▓ |
LOT
Acres: N/A
Lot Size Dim.: 140x14x16x213x63x81x69x99
Longitude: 45.2055
Latitude: -93.6643
Zoning: Residential-Single Family
FINANCIAL & TAXES
Tax year: 2025
Tax annual amount: $3,666
MISCELLANEOUS
Fuel System: N/A
Sewer System: City Sewer/Connected
Water System: City Water/Connected
ADDITIONAL INFORMATION
MLS#: NST7810545
Listing Brokerage: Coldwell Banker Burnet

ID: 4176103
Published: December 31, 1969
Last Update: October 03, 2025
Views: 24



