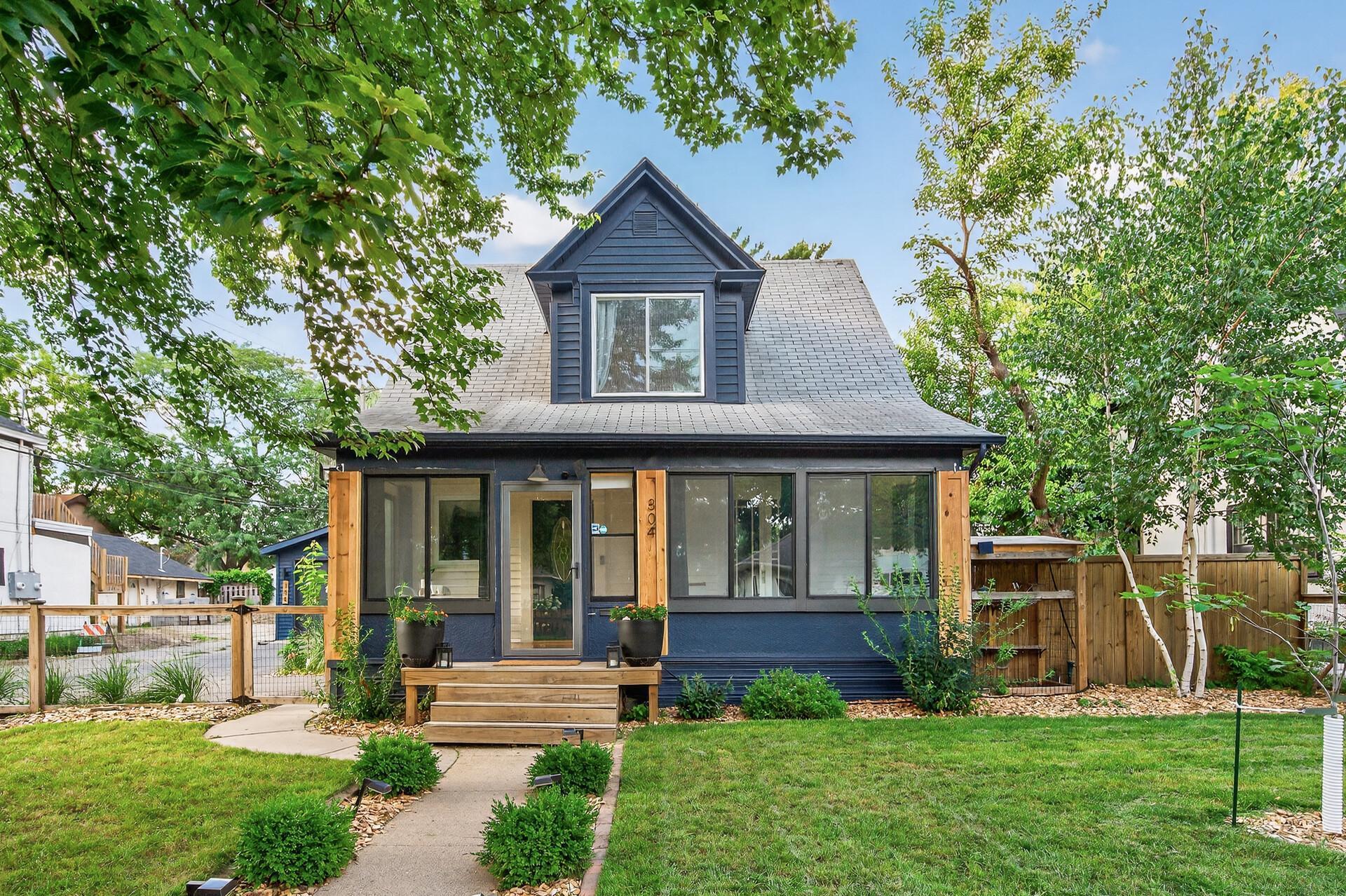304 48TH STREET
304 48th Street, Minneapolis, 55419, MN
-
Price: $425,000
-
Status type: For Sale
-
City: Minneapolis
-
Neighborhood: Field
Bedrooms: 4
Property Size :1766
-
Listing Agent: NST16638,NST82578
-
Property type : Single Family Residence
-
Zip code: 55419
-
Street: 304 48th Street
-
Street: 304 48th Street
Bathrooms: 2
Year: 1905
Listing Brokerage: Coldwell Banker Burnet
FEATURES
- Range
- Microwave
- Exhaust Fan
- Dishwasher
- Wine Cooler
DETAILS
This classic two-story farmhouse in the heart of South Minneapolis offers the perfect combination of charm, character, and location. Just steps from the trails along Minnehaha Creek and a short walk to beloved local coffee shops, restaurants, and eateries, this home makes it easy to enjoy everything the neighborhood has to offer. Inside, you’ll find a thoughtful floor plan with inviting living spaces, hardwood floors, and plenty of natural light. The main floor also features a spacious bedroom and full bath along with the convenience of main floor laundry, rare for homes in this neighborhood. Upstairs, you’ll find three additional bedrooms and a full bath, creating the perfect blend of private and shared living spaces for family or guests. You’ll love starting your mornings with coffee or unwinding in the evenings with a good book in the front three-season porch. Outside, enjoy a spacious, fully fenced backyard as well as a fully fenced front yard, offering extra space and peace of mind for kids, pets, or outdoor gatherings. With its combination of classic farmhouse style, walkable location, and access to trails, parks, and city conveniences, this is a truly special opportunity to own a South Minneapolis gem. Additional Features: EV charger hookup in the garage, a thriving garden with peaches, strawberries, and tomatoes. Welcome home!
INTERIOR
Bedrooms: 4
Fin ft² / Living Area: 1766 ft²
Below Ground Living: N/A
Bathrooms: 2
Above Ground Living: 1766ft²
-
Basement Details: Daylight/Lookout Windows, Partially Finished, Unfinished,
Appliances Included:
-
- Range
- Microwave
- Exhaust Fan
- Dishwasher
- Wine Cooler
EXTERIOR
Air Conditioning: Central Air
Garage Spaces: 1
Construction Materials: N/A
Foundation Size: 1088ft²
Unit Amenities:
-
- Patio
- Kitchen Window
- Porch
- Natural Woodwork
- Hardwood Floors
- Ceiling Fan(s)
- Walk-In Closet
- Washer/Dryer Hookup
- French Doors
- Main Floor Primary Bedroom
Heating System:
-
- Forced Air
ROOMS
| Main | Size | ft² |
|---|---|---|
| Living Room | 14x15 | 196 ft² |
| Dining Room | 12x10 | 144 ft² |
| Kitchen | 11x12 | 121 ft² |
| Bathroom | 7x6 | 49 ft² |
| Bedroom 1 | 12x12 | 144 ft² |
| Laundry | 8x10 | 64 ft² |
| Porch | 24x6 | 576 ft² |
| Upper | Size | ft² |
|---|---|---|
| Bedroom 2 | 9x10 | 81 ft² |
| Bedroom 3 | 8x17 | 64 ft² |
| Bedroom 4 | 14x19 | 196 ft² |
| Bathroom | 12x9 | 144 ft² |
| Basement | Size | ft² |
|---|---|---|
| Recreation Room | 15x18 | 225 ft² |
| Office | 8x14 | 64 ft² |
LOT
Acres: N/A
Lot Size Dim.: 64.00 X 93.00
Longitude: 44.9163
Latitude: -93.2721
Zoning: Residential-Single Family
FINANCIAL & TAXES
Tax year: 2025
Tax annual amount: $5,387
MISCELLANEOUS
Fuel System: N/A
Sewer System: City Sewer/Connected
Water System: City Water/Connected
ADDITIONAL INFORMATION
MLS#: NST7777405
Listing Brokerage: Coldwell Banker Burnet

ID: 4037506
Published: August 25, 2025
Last Update: August 25, 2025
Views: 1






