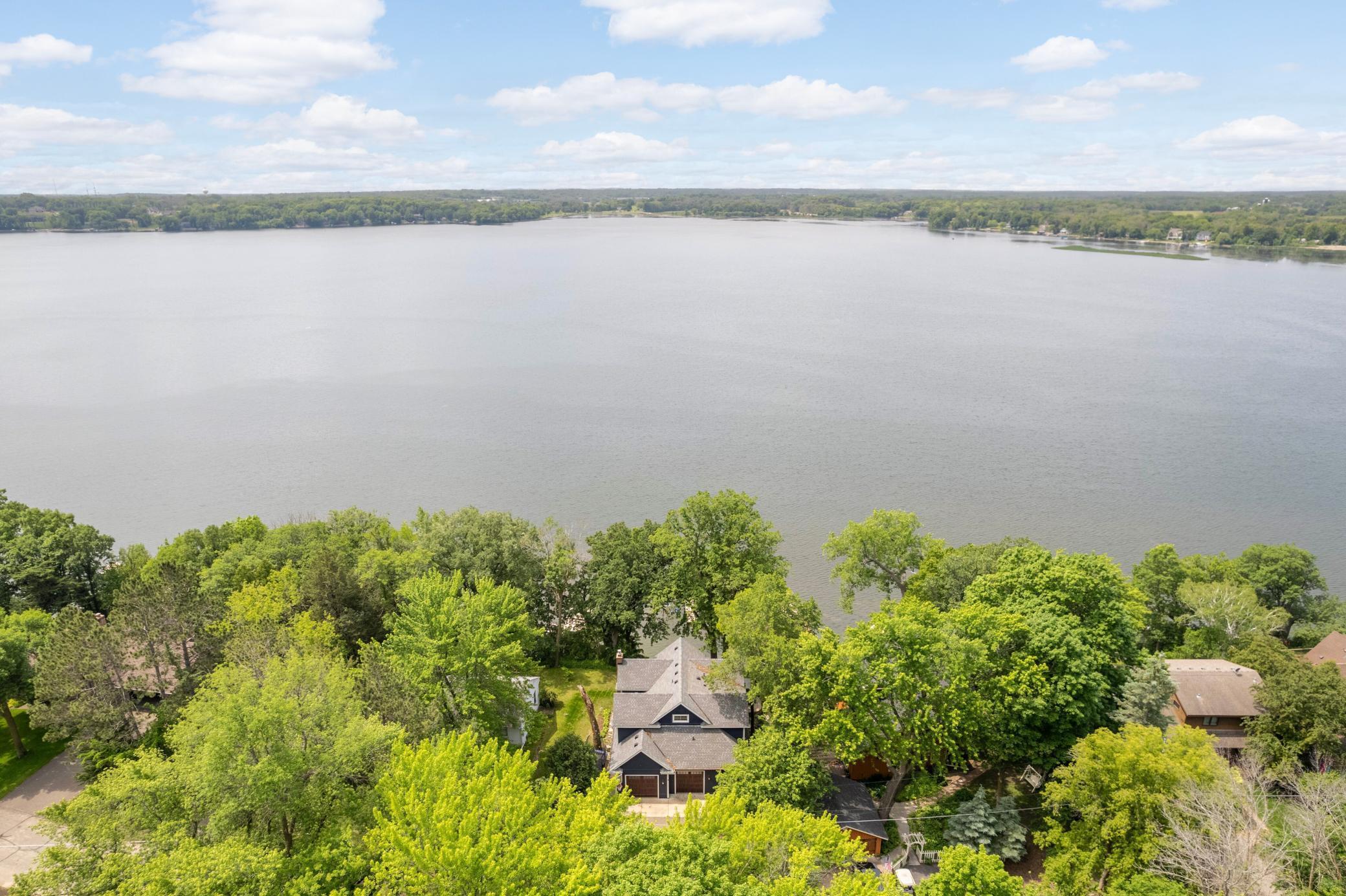3035 LAKESHORE AVENUE
3035 Lakeshore Avenue, Medina, 55359, MN
-
Property type : Single Family Residence
-
Zip code: 55359
-
Street: 3035 Lakeshore Avenue
-
Street: 3035 Lakeshore Avenue
Bathrooms: 4
Year: 2005
Listing Brokerage: RE/MAX Advantage Plus
FEATURES
- Refrigerator
- Washer
- Dryer
- Exhaust Fan
- Dishwasher
- Cooktop
- Wall Oven
- Water Osmosis System
- Stainless Steel Appliances
DETAILS
Enjoy breathtaking sunset views over the water from this beautifully updated 4 bedroom 4 bath west-facing lake home, located within the award-winning Orono school district. Features include a gourmet kitchen with large center island and cooktop, double wall oven, paneled refrigerator that blends seamlessly with the custom cabinets, and an oversized picture window offering panoramic views of Lake Independence. The upper level features 3 bedrooms, including a primary suite with large accent window showcasing incredible lake views and private primary bath; also included in upper level is a spacious laundry room, full bath and office. The lower level offers a spacious family room and fifth bedroom with ensuite bath. Step outside to the spacious deck or lakeside patio and enjoy the lush perennial gardens throughout the yard and down to the lake. Additional feature includes an oversized 2.5 stall garage with abundant storage. Brand new pickle ball courts just down the street from the home! Minutes from Baker Park Reserve, miles of trails, retail, restaurants and more make this lake home is a true gem. A small portion of the foundation dates to 1940, however the house was completely rebuilt with additional foundation poured for the basement and garage in 2005.
INTERIOR
Bedrooms: 4
Fin ft² / Living Area: 2840 ft²
Below Ground Living: 767ft²
Bathrooms: 4
Above Ground Living: 2073ft²
-
Basement Details: Drain Tiled, Egress Window(s), Finished, Full, Sump Pump,
Appliances Included:
-
- Refrigerator
- Washer
- Dryer
- Exhaust Fan
- Dishwasher
- Cooktop
- Wall Oven
- Water Osmosis System
- Stainless Steel Appliances
EXTERIOR
Air Conditioning: Central Air
Garage Spaces: 2
Construction Materials: N/A
Foundation Size: 932ft²
Unit Amenities:
-
- Patio
- Kitchen Window
- Deck
- Porch
- Hardwood Floors
- Ceiling Fan(s)
- Walk-In Closet
- Vaulted Ceiling(s)
- Dock
- Washer/Dryer Hookup
- Paneled Doors
- Panoramic View
- Kitchen Center Island
- Tile Floors
Heating System:
-
- Forced Air
ROOMS
| Main | Size | ft² |
|---|---|---|
| Great Room | 19x15 | 361 ft² |
| Kitchen | 15x10.5 | 156.25 ft² |
| Informal Dining Room | 19x11.5 | 216.92 ft² |
| Upper | Size | ft² |
|---|---|---|
| Bedroom 1 | 15x15 | 225 ft² |
| Bedroom 2 | 11.5x11 | 131.29 ft² |
| Bedroom 3 | 12x11 | 144 ft² |
| Office | 10x8 | 100 ft² |
| Lower | Size | ft² |
|---|---|---|
| Bedroom 4 | 15x11 | 225 ft² |
| Family Room | 23.5x18 | 550.29 ft² |
LOT
Acres: N/A
Lot Size Dim.: 70x118x48x118
Longitude: 45.0343
Latitude: -93.6423
Zoning: Residential-Single Family
FINANCIAL & TAXES
Tax year: 2025
Tax annual amount: $9,325
MISCELLANEOUS
Fuel System: N/A
Sewer System: City Sewer/Connected
Water System: City Water/Connected
ADDITIONAL INFORMATION
MLS#: NST7726374
Listing Brokerage: RE/MAX Advantage Plus

ID: 3547755
Published: April 25, 2025
Last Update: April 25, 2025
Views: 24








