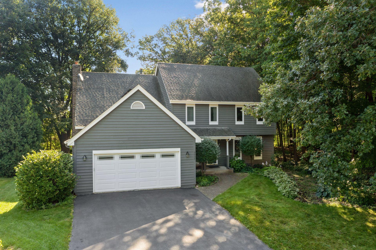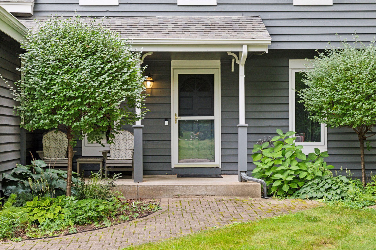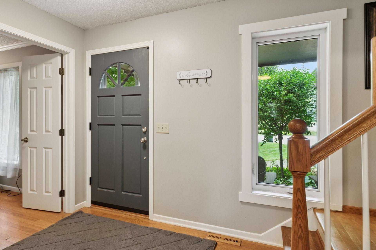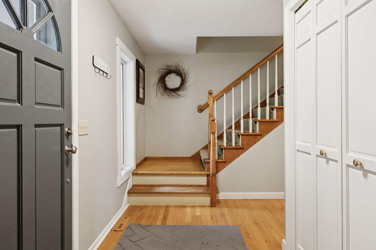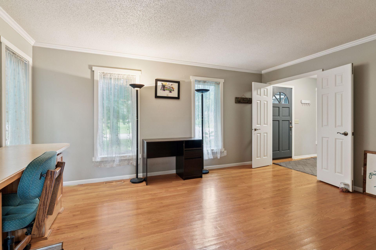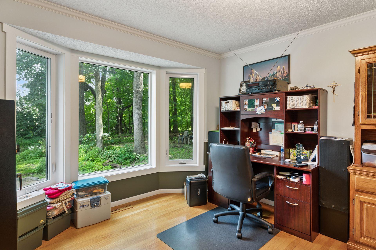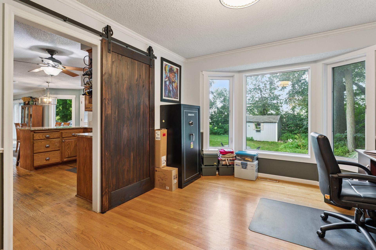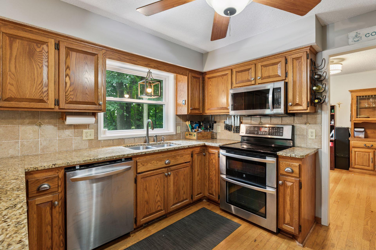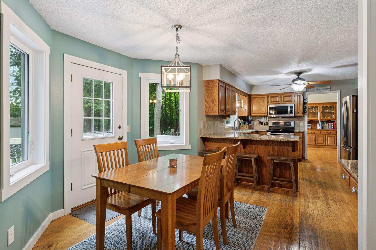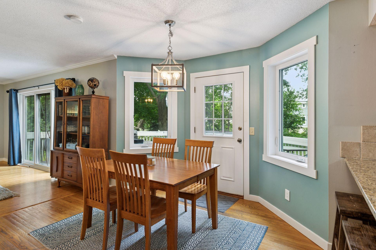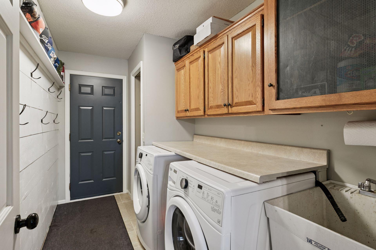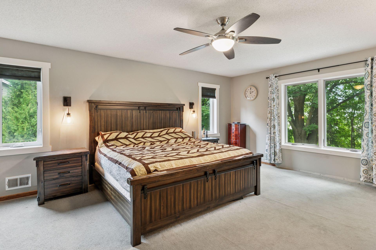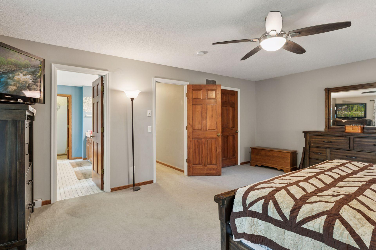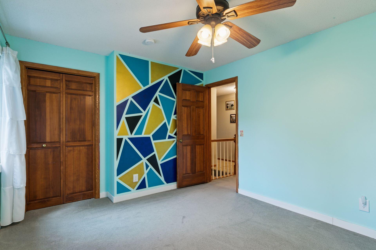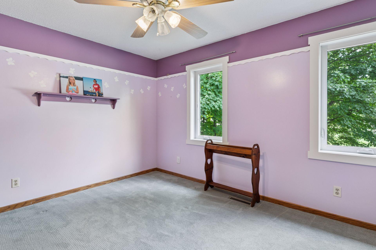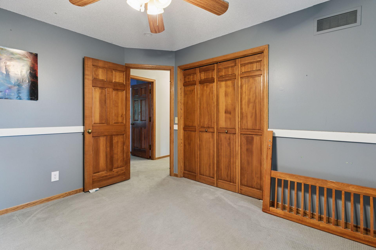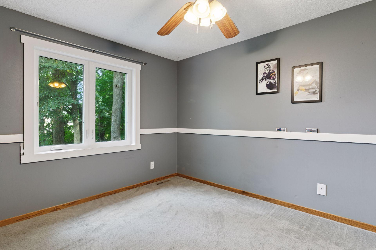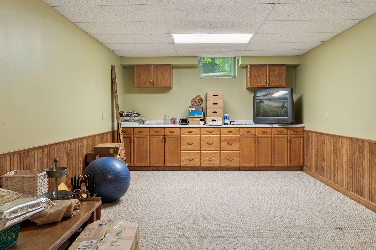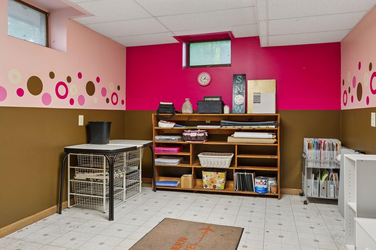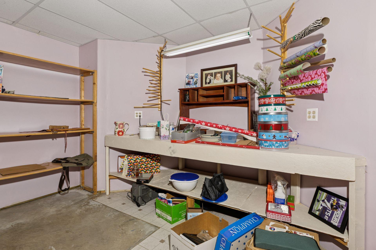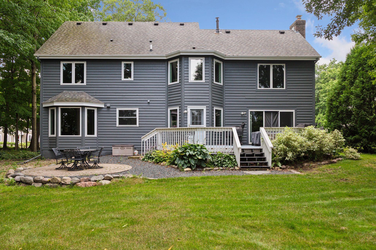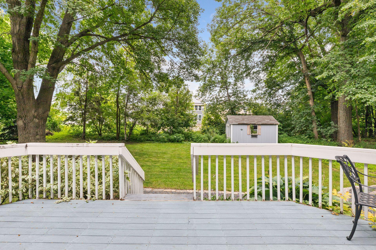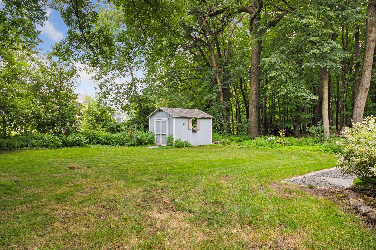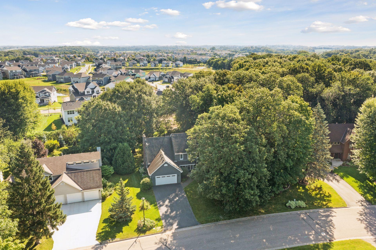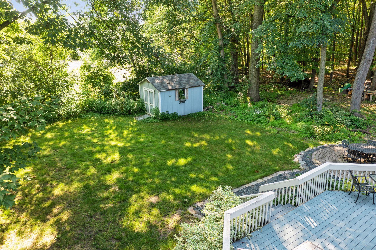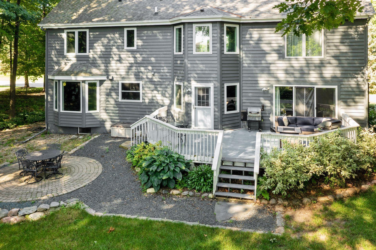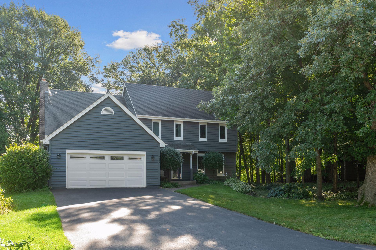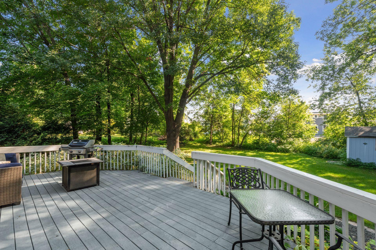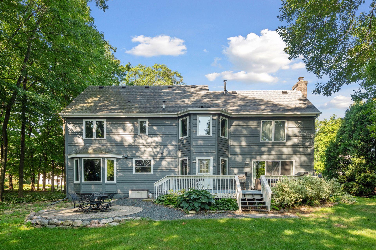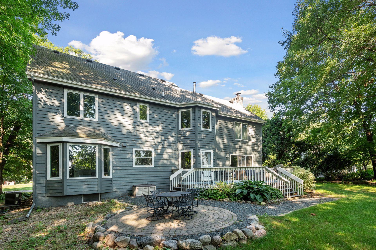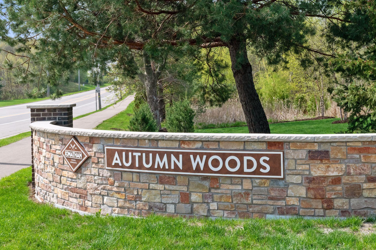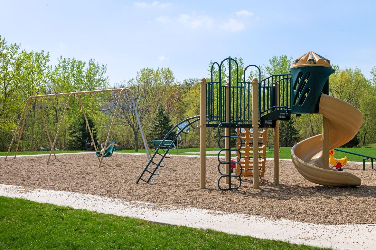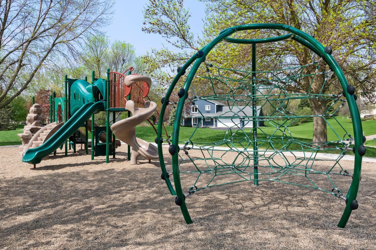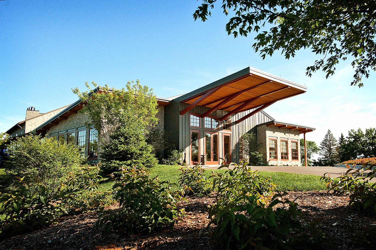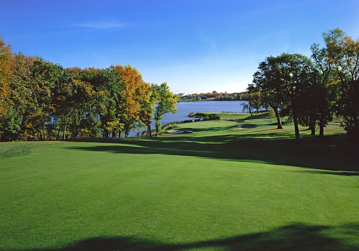3035 AUTUMN WOODS DRIVE
3035 Autumn Woods Drive, Chaska, 55318, MN
-
Price: $599,000
-
Status type: For Sale
-
City: Chaska
-
Neighborhood: Autumn Woods
Bedrooms: 4
Property Size :3221
-
Listing Agent: NST16191,NST102820
-
Property type : Single Family Residence
-
Zip code: 55318
-
Street: 3035 Autumn Woods Drive
-
Street: 3035 Autumn Woods Drive
Bathrooms: 3
Year: 1987
Listing Brokerage: Coldwell Banker Burnet
FEATURES
- Range
- Refrigerator
- Washer
- Dryer
- Microwave
- Dishwasher
- Water Softener Owned
- Disposal
- Gas Water Heater
- Stainless Steel Appliances
DETAILS
Charming two-story tucked into pretty wooded lot in highly-regarded Autumn Woods neighborhood. Your spacious lot features a large deck and patio, plus lots of playable space and a helpful shed at the back of the lot. Inside you'll find a large living room with hardwood floors which flows nicely into your dining room (presently used as a home office). The kitchen features stainless steel appliances and lovely backyard views. Eat dinner in the informal dining area just off the kitchen and adjacent to the deck access. You'll want to enjoy those Fall days and evenings in this yard! Onto the very spacious and lovely family room with fireplace - just a great space to unwind and watch your favorite show or game. Main floor also features mudroom and laundry room with utility sink. Upstairs you have everything you need with a large primary suite, including private full bathroom and closet. Three junior bedrooms upstairs plus a full junior bathroom with two sinks and shower & stool separate. Lower level is a great play area, gym, amusement room and more! Also note the wonderful hobby room and extra storage spaces. Neighborhood features two large play parks with open fields plus fun play structures. You are less than 2 miles to Target, Cub, Home Depot and restaurants. Lovely walking trails throughout neighborhood and area.
INTERIOR
Bedrooms: 4
Fin ft² / Living Area: 3221 ft²
Below Ground Living: 676ft²
Bathrooms: 3
Above Ground Living: 2545ft²
-
Basement Details: Full, Partially Finished, Storage Space, Sump Pump,
Appliances Included:
-
- Range
- Refrigerator
- Washer
- Dryer
- Microwave
- Dishwasher
- Water Softener Owned
- Disposal
- Gas Water Heater
- Stainless Steel Appliances
EXTERIOR
Air Conditioning: Central Air
Garage Spaces: 2
Construction Materials: N/A
Foundation Size: 1244ft²
Unit Amenities:
-
- Kitchen Window
- Deck
- Natural Woodwork
- Hardwood Floors
- Ceiling Fan(s)
- Paneled Doors
- Tile Floors
Heating System:
-
- Forced Air
ROOMS
| Main | Size | ft² |
|---|---|---|
| Living Room | 16x12.5 | 198.67 ft² |
| Dining Room | 13.5x11 | 181.13 ft² |
| Kitchen | 12x11.5 | 137 ft² |
| Informal Dining Room | 10x10 | 100 ft² |
| Family Room | 19x15 | 361 ft² |
| Deck | 26x14 | 676 ft² |
| Patio | 13x13 | 169 ft² |
| Upper | Size | ft² |
|---|---|---|
| Bedroom 1 | 19x15 | 361 ft² |
| Bedroom 2 | 13x10.5 | 135.42 ft² |
| Bedroom 3 | 12.5x10.5 | 129.34 ft² |
| Bedroom 4 | 12x10.5 | 125 ft² |
| Lower | Size | ft² |
|---|---|---|
| Amusement Room | 18x12 | 324 ft² |
| Hobby Room | 14x11 | 196 ft² |
LOT
Acres: N/A
Lot Size Dim.: 105x163x125x150
Longitude: 44.831
Latitude: -93.5783
Zoning: Residential-Single Family
FINANCIAL & TAXES
Tax year: 2025
Tax annual amount: $5,732
MISCELLANEOUS
Fuel System: N/A
Sewer System: City Sewer/Connected
Water System: City Water/Connected
ADDITIONAL INFORMATION
MLS#: NST7784286
Listing Brokerage: Coldwell Banker Burnet

ID: 4092768
Published: September 10, 2025
Last Update: September 10, 2025
Views: 3


