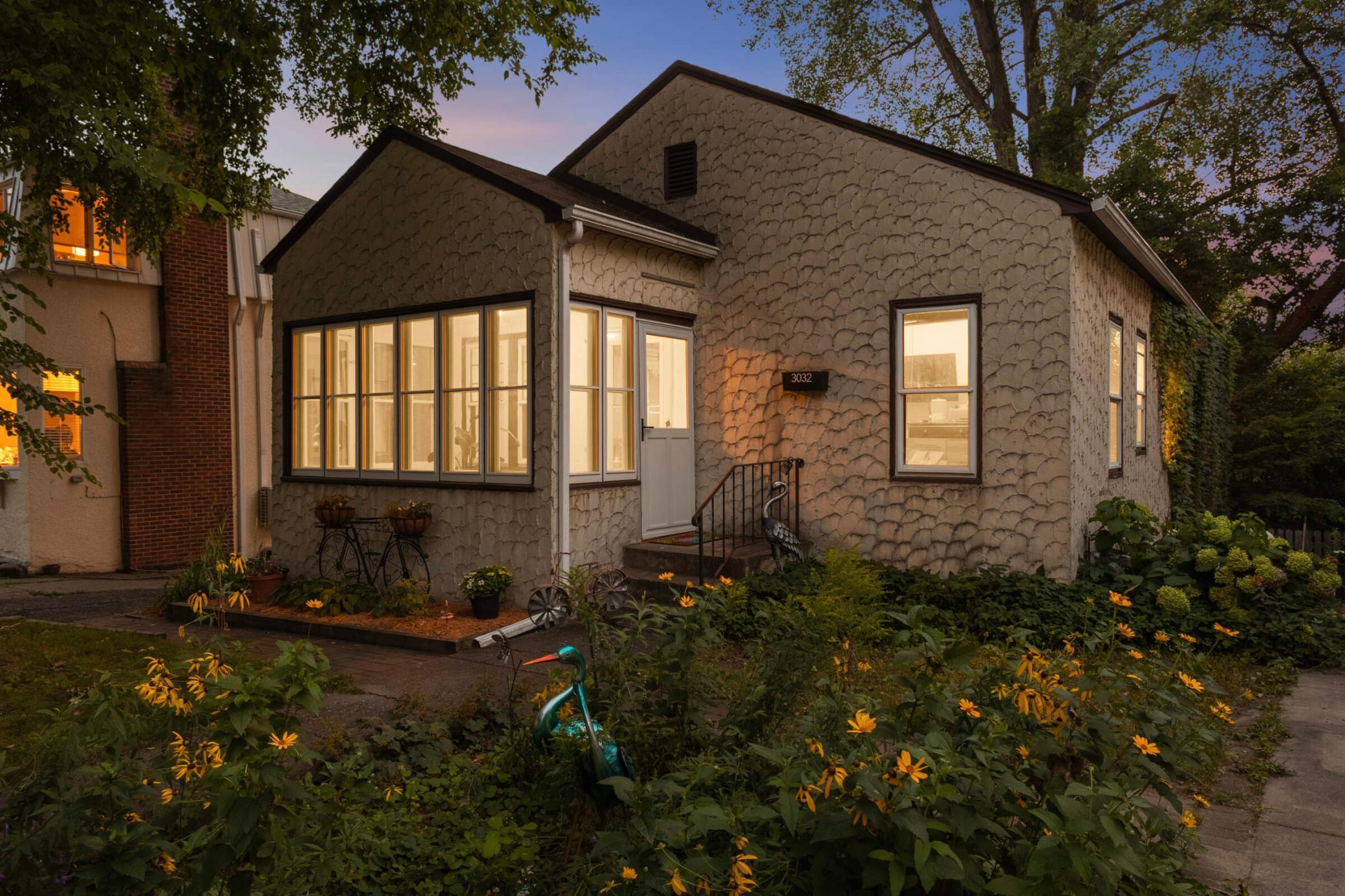3032 FILLMORE STREET
3032 Fillmore Street, Minneapolis, 55418, MN
-
Price: $300,000
-
Status type: For Sale
-
City: Minneapolis
-
Neighborhood: Audubon Park
Bedrooms: 3
Property Size :1019
-
Listing Agent: NST16579,NST87234
-
Property type : Single Family Residence
-
Zip code: 55418
-
Street: 3032 Fillmore Street
-
Street: 3032 Fillmore Street
Bathrooms: 1
Year: 1922
Listing Brokerage: Edina Realty, Inc.
FEATURES
- Range
- Refrigerator
- Gas Water Heater
DETAILS
Well situated in a sweet spot atop Norwegian hill, this 3 bedroom home is a treasure. Punctuated by original hardwood floors, the main floor features sunny spaces including 3 bedrooms, full bath, living room, kitchen dining room & breezy front porch. The basement features high ceilings, loads of storage, a quarter bath, workshop area and egress window. The single stall garage is a tuck under and has a nice workshop too. The backyard is dreamy! A patio that backs up to many trees and a deck that feels like a treehouse. Close to parks, restaurants, shops & transit. HURRY!!!
INTERIOR
Bedrooms: 3
Fin ft² / Living Area: 1019 ft²
Below Ground Living: N/A
Bathrooms: 1
Above Ground Living: 1019ft²
-
Basement Details: Block, Egress Window(s), Full, Walkout,
Appliances Included:
-
- Range
- Refrigerator
- Gas Water Heater
EXTERIOR
Air Conditioning: Window Unit(s)
Garage Spaces: 1
Construction Materials: N/A
Foundation Size: 1011ft²
Unit Amenities:
-
- Patio
- Kitchen Window
- Deck
- Porch
- Hardwood Floors
- Panoramic View
- City View
- Tile Floors
Heating System:
-
- Forced Air
ROOMS
| Main | Size | ft² |
|---|---|---|
| Living Room | 17X11 | 289 ft² |
| Kitchen | 9X10 | 81 ft² |
| Dining Room | 13X8 | 169 ft² |
| Porch | 7X11 | 49 ft² |
| Bedroom 1 | 8X11 | 64 ft² |
| Bedroom 2 | 12X9 | 144 ft² |
| Bedroom 3 | 13X10 | 169 ft² |
LOT
Acres: N/A
Lot Size Dim.: 40X125
Longitude: 45.0232
Latitude: -93.2426
Zoning: Residential-Single Family
FINANCIAL & TAXES
Tax year: 2025
Tax annual amount: $3,732
MISCELLANEOUS
Fuel System: N/A
Sewer System: City Sewer - In Street
Water System: City Water - In Street
ADDITIONAL INFORMATION
MLS#: NST7777048
Listing Brokerage: Edina Realty, Inc.

ID: 4016322
Published: August 19, 2025
Last Update: August 19, 2025
Views: 1






