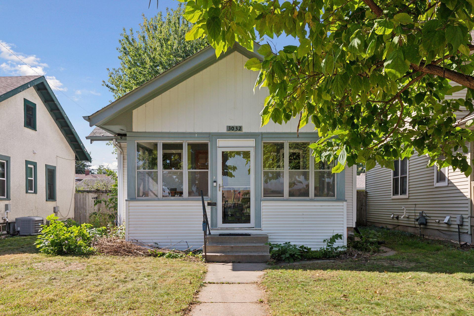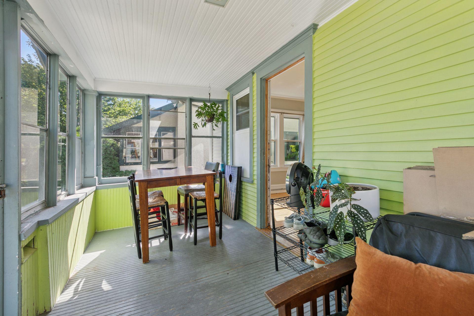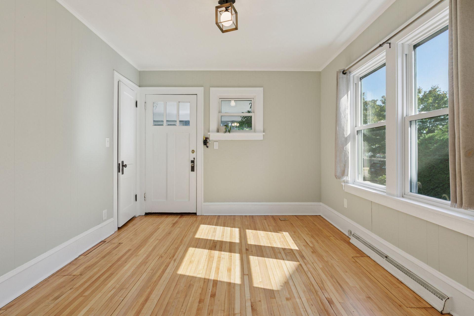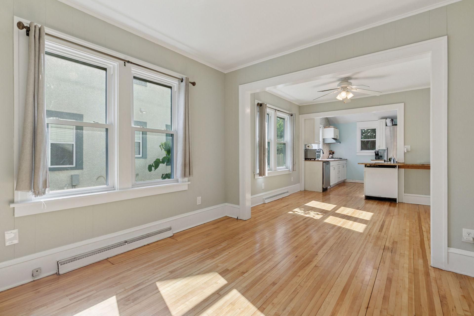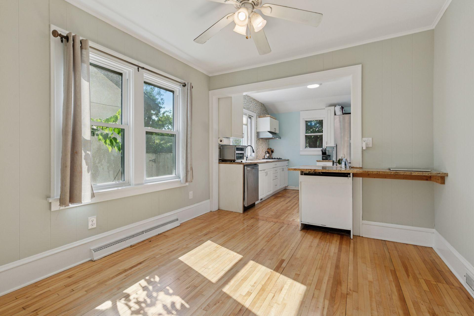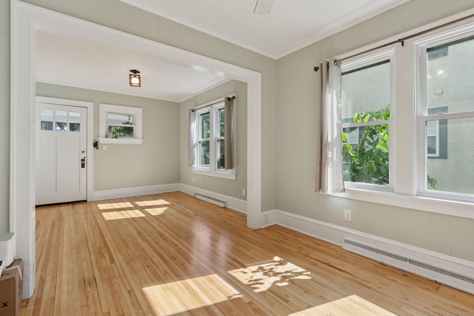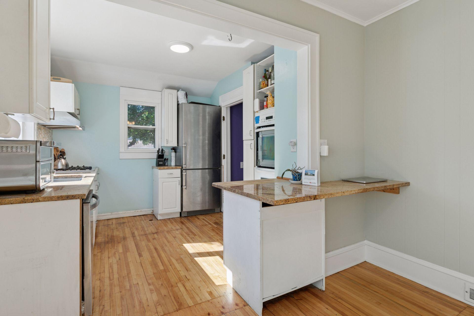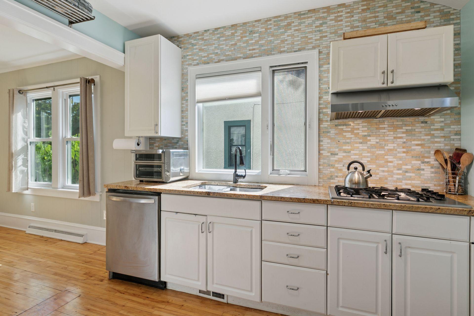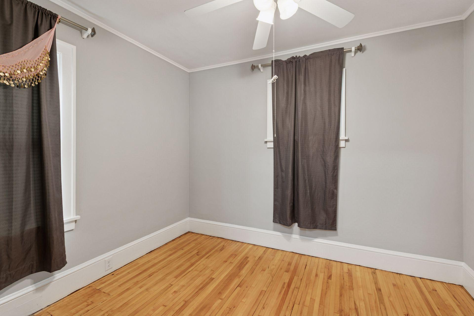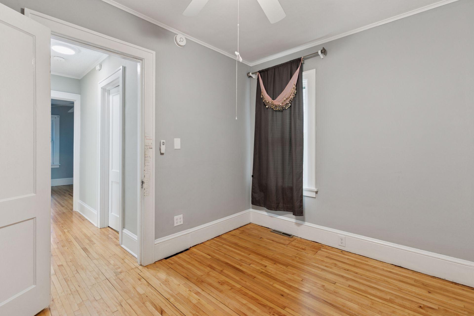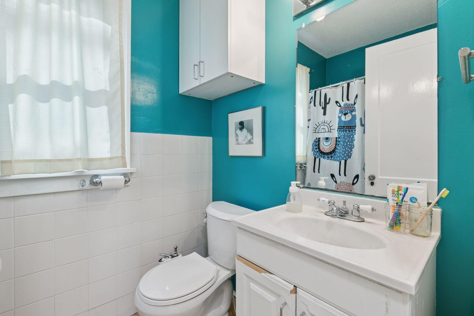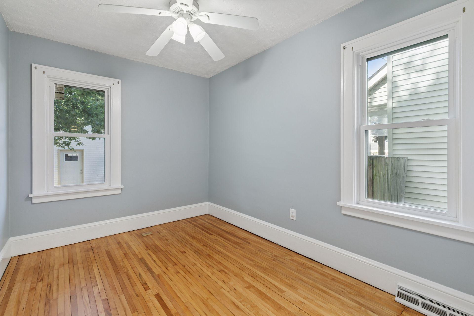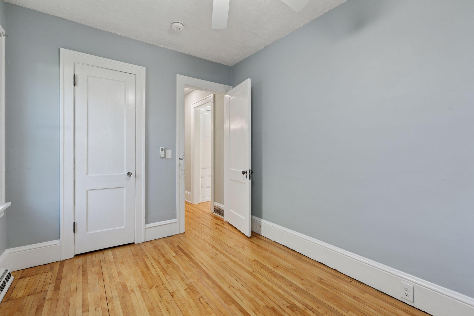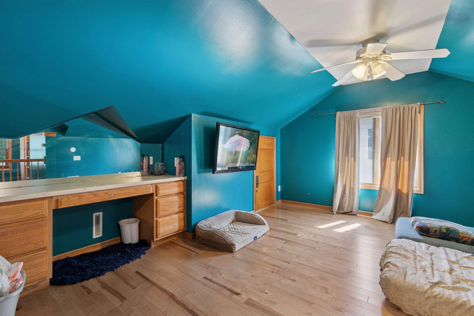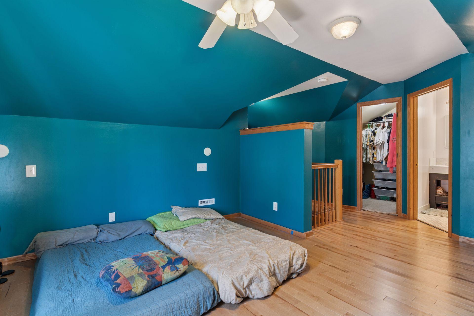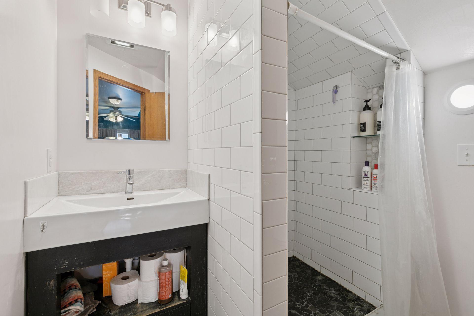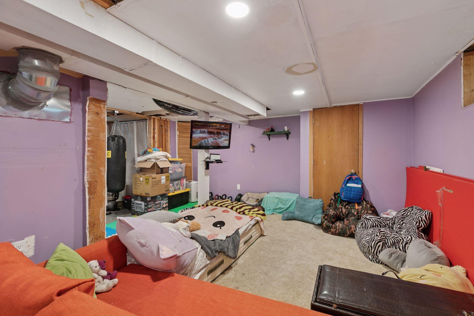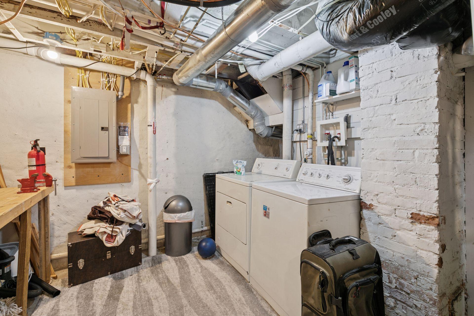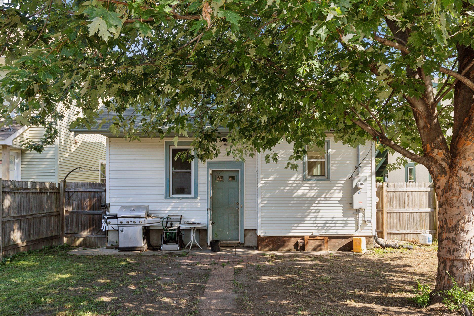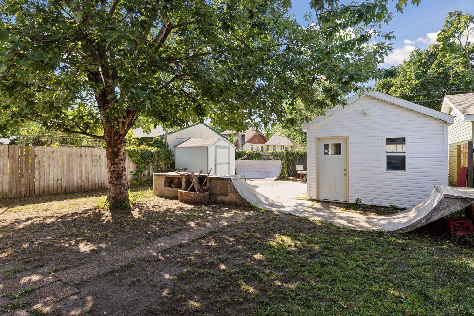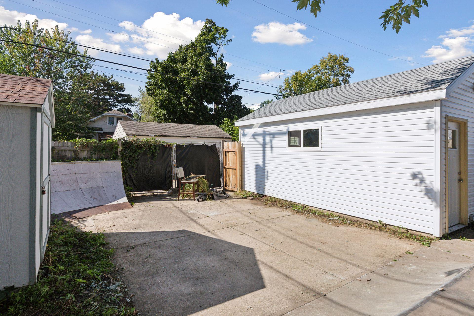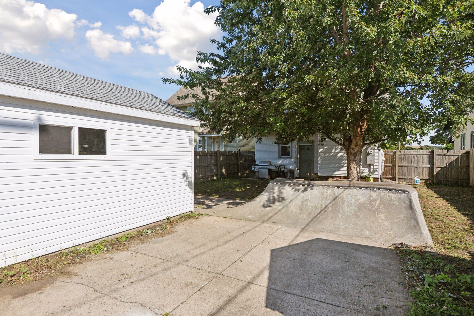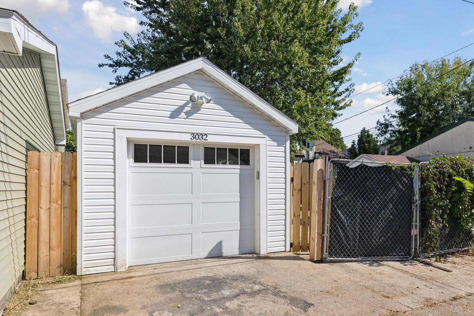3032 19TH AVENUE
3032 19th Avenue, Minneapolis, 55407, MN
-
Price: $285,000
-
Status type: For Sale
-
City: Minneapolis
-
Neighborhood: Corcoran
Bedrooms: 3
Property Size :1294
-
Listing Agent: NST16441,NST49925
-
Property type : Single Family Residence
-
Zip code: 55407
-
Street: 3032 19th Avenue
-
Street: 3032 19th Avenue
Bathrooms: 2
Year: 1919
Listing Brokerage: Edina Realty, Inc.
FEATURES
- Refrigerator
- Washer
- Dryer
- Dishwasher
- Wall Oven
DETAILS
Charming Corcoran 1 1/2 story with classic style. Welcoming front porch opens to a spacious front living room with plenty of windows for daylight. Living room leads to a separate dining room which leads to an updated kitchen. Great workspace, granite counters, stainless appliances and tile backsplash. 2 good sized bedrooms on the main floor with a full bath between, making main floor living easy. Upstairs you’ll find the huge primary bedroom with a walk-in closet and private 3/4 bath. Lower level provides ample storage, laundry, exercise area, work / project space. LL bath is not currently hooked up, sellers will leave for you to finish or remove – your choice. Fully fenced yard in back with your own skate park – what!?! New 1 car garage (2024) Updated electric, radon mitigation, refinished hardwood floors, interior paint and sheetrock work (2025). Walk/bike to restaurants, bars, schools and parks! Home has been pre-inspected.
INTERIOR
Bedrooms: 3
Fin ft² / Living Area: 1294 ft²
Below Ground Living: 96ft²
Bathrooms: 2
Above Ground Living: 1198ft²
-
Basement Details: Full, Partially Finished,
Appliances Included:
-
- Refrigerator
- Washer
- Dryer
- Dishwasher
- Wall Oven
EXTERIOR
Air Conditioning: Central Air
Garage Spaces: 1
Construction Materials: N/A
Foundation Size: 788ft²
Unit Amenities:
-
- Patio
- Kitchen Window
- Hardwood Floors
- Ceiling Fan(s)
- Walk-In Closet
- Vaulted Ceiling(s)
- Washer/Dryer Hookup
- Tile Floors
Heating System:
-
- Forced Air
ROOMS
| Main | Size | ft² |
|---|---|---|
| Bedroom 1 | 9x12 | 81 ft² |
| Bedroom 2 | 9x11 | 81 ft² |
| Kitchen | 10x10 | 100 ft² |
| Living Room | 10x12 | 100 ft² |
| Dining Room | 10x10 | 100 ft² |
| Porch | 18x8 | 324 ft² |
| Upper | Size | ft² |
|---|---|---|
| Bedroom 3 | 10x12 | 100 ft² |
| Lower | Size | ft² |
|---|---|---|
| Family Room | 12x8 | 144 ft² |
LOT
Acres: N/A
Lot Size Dim.: 41x125
Longitude: 44.9471
Latitude: -93.2452
Zoning: Residential-Single Family
FINANCIAL & TAXES
Tax year: 2025
Tax annual amount: $3,794
MISCELLANEOUS
Fuel System: N/A
Sewer System: City Sewer/Connected
Water System: City Water/Connected
ADDITIONAL INFORMATION
MLS#: NST7807829
Listing Brokerage: Edina Realty, Inc.

ID: 4172420
Published: October 02, 2025
Last Update: October 02, 2025
Views: 3


