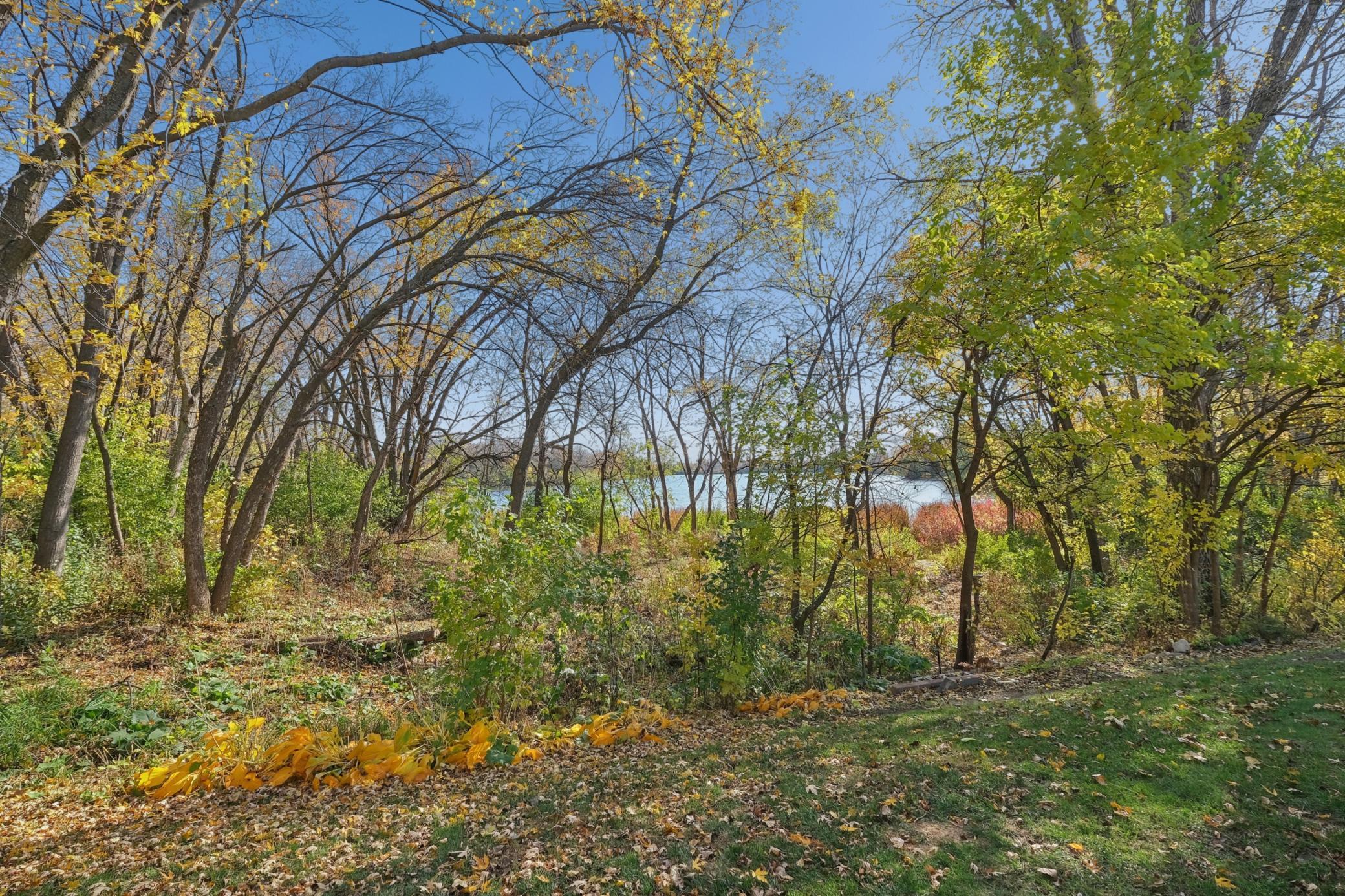3030 SHIELDS DRIVE
3030 Shields Drive, Eagan, 55121, MN
-
Price: $270,000
-
Status type: For Sale
-
City: Eagan
-
Neighborhood: Lemay Lake Hills Twnhms
Bedrooms: 2
Property Size :1138
-
Listing Agent: NST16455,NST53841
-
Property type : Townhouse Side x Side
-
Zip code: 55121
-
Street: 3030 Shields Drive
-
Street: 3030 Shields Drive
Bathrooms: 3
Year: 1987
Listing Brokerage: Coldwell Banker Burnet
FEATURES
- Range
- Refrigerator
- Washer
- Dryer
- Microwave
- Dishwasher
- Disposal
- Freezer
- Humidifier
- Gas Water Heater
DETAILS
Enjoy serene lake views and comfortable living in this AMAZING Eagan townhome. Perfectly situated with a stunning outlook over LeMay Lake, this townhome offers one of the most desirable settings in the area. Step inside to a vaulted two-story entry featuring a large west-facing window that fills the space with natural light. The open floor plan creates a seamless flow between the kitchen, dining, and living areas—ideal for both relaxing and entertaining. The kitchen includes ample cabinetry, generous counter space, and a convenient breakfast bar. A cozy gas fireplace adds warmth and charm to the main living area. The spacious east-facing primary bedroom includes a private balcony offering peaceful lake views. Extend your living space outdoors on the semi-private patio overlooking green space and the lake. One attached garage plus a second garage (#1) in a nearby detached building provide excellent storage and parking options. WELCOME HOME!
INTERIOR
Bedrooms: 2
Fin ft² / Living Area: 1138 ft²
Below Ground Living: N/A
Bathrooms: 3
Above Ground Living: 1138ft²
-
Basement Details: None,
Appliances Included:
-
- Range
- Refrigerator
- Washer
- Dryer
- Microwave
- Dishwasher
- Disposal
- Freezer
- Humidifier
- Gas Water Heater
EXTERIOR
Air Conditioning: Central Air
Garage Spaces: 2
Construction Materials: N/A
Foundation Size: 596ft²
Unit Amenities:
-
- Patio
- Natural Woodwork
- Balcony
- Washer/Dryer Hookup
- Cable
Heating System:
-
- Forced Air
- Fireplace(s)
ROOMS
| Main | Size | ft² |
|---|---|---|
| Kitchen | 9'3"x14'7" | 134.9 ft² |
| Living Room | 16'3"x10'7" | 171.98 ft² |
| Dining Room | 12'9"x7'6" | 95.63 ft² |
| Garage | 20x10 | 400 ft² |
| Bathroom | 6'9"x3'1" | 20.81 ft² |
| Foyer | 9'2"x8'4" | 76.39 ft² |
| Upper | Size | ft² |
|---|---|---|
| Bedroom 1 | 14'4"x14'3" | 204.25 ft² |
| Bedroom 2 | 11'9"x9'3" | 108.69 ft² |
| Bathroom | 8'9"x5'1" | 44.48 ft² |
| Primary Bathroom | 6'2"x5'7" | 34.43 ft² |
LOT
Acres: N/A
Lot Size Dim.: 12x63x17x59
Longitude: 44.8467
Latitude: -93.1662
Zoning: Residential-Single Family
FINANCIAL & TAXES
Tax year: 2025
Tax annual amount: $2,010
MISCELLANEOUS
Fuel System: N/A
Sewer System: City Sewer/Connected
Water System: City Water/Connected
ADDITIONAL INFORMATION
MLS#: NST7823086
Listing Brokerage: Coldwell Banker Burnet

ID: 4284306
Published: November 07, 2025
Last Update: November 07, 2025
Views: 1






