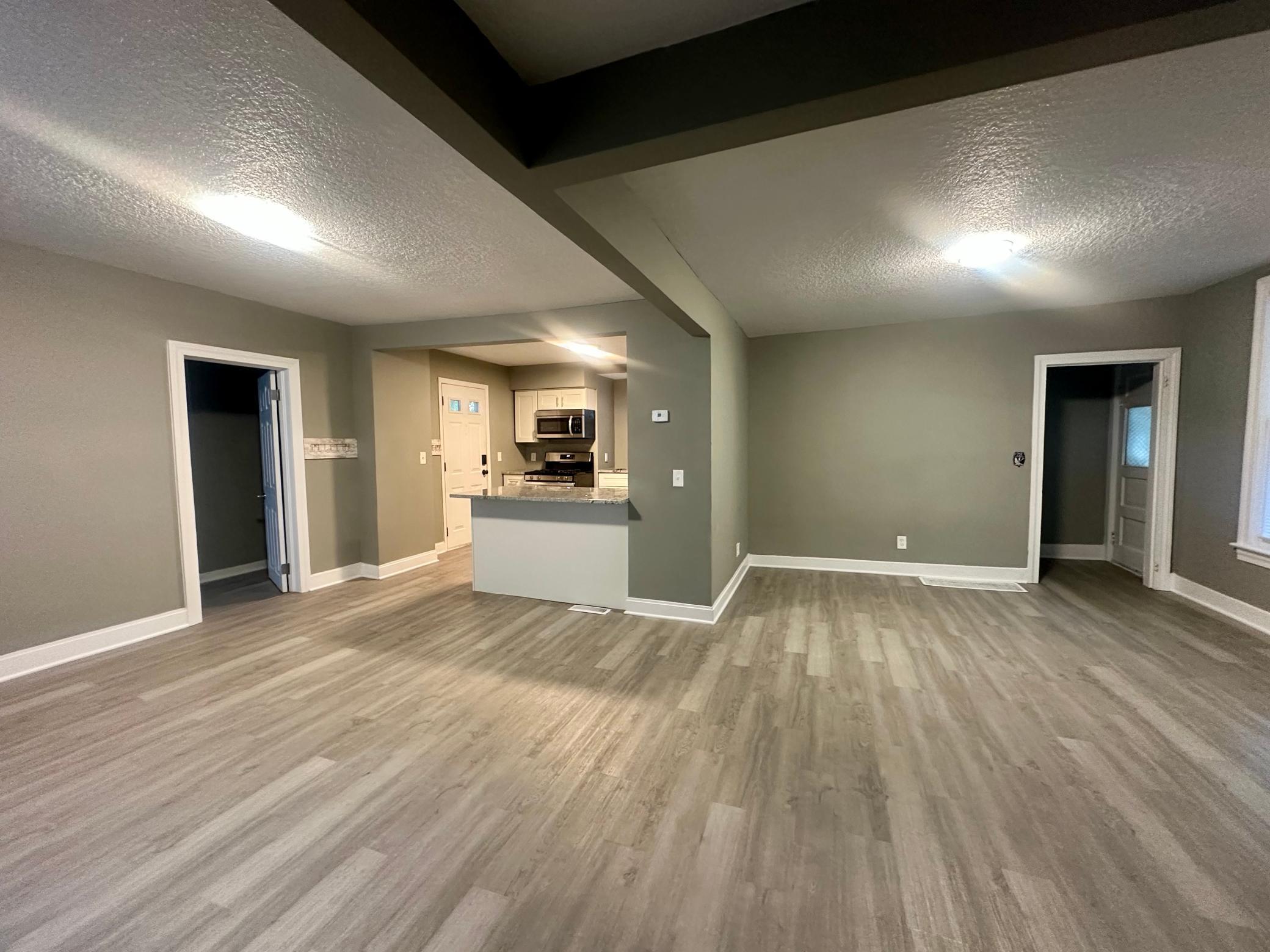303 CESAR CHAVEZ STREET
303 Cesar Chavez Street, Saint Paul, 55107, MN
-
Price: $299,900
-
Status type: For Sale
-
City: Saint Paul
-
Neighborhood: West Side
Bedrooms: 3
Property Size :1310
-
Listing Agent: NST11236,NST113775
-
Property type : Single Family Residence
-
Zip code: 55107
-
Street: 303 Cesar Chavez Street
-
Street: 303 Cesar Chavez Street
Bathrooms: 1
Year: 1884
Listing Brokerage: Keller Williams Integrity Realty
FEATURES
- Range
- Refrigerator
- Washer
- Dryer
- Microwave
- Dishwasher
- Freezer
- Gas Water Heater
- Stainless Steel Appliances
DETAILS
Welcome to this fantastic home perfectly situated in the District Del Sol of Saint Paul! Spacious floor plan, 2 car garage plus driveway with two porches near downtown is a rare treat. Beautifully remodeled with modern cabinetry, quartz countertops, stainless steel appliances, all new paint, fixtures, flooring, doors and more! Just minutes to downtown and can you say walkable! Enjoy your morning coffee on your expansive 23' front porch plus have front seat views of the festival parades each year on Cesar Chavez street! Enjoy the famous and vibrant restaurants and shops including El Burrito, La Costa, and Boca Chica right outside your front door and a short walk to El Rio recreation center and sports fields. The beautiful Harriet Island Regional park and historic High Bridge with panoramic downtown and river views just minutes away and a short drive to Robert Street with all of the main big box stores, hospitals, restaurants, and shops readily available. Enjoy nights with friends and family in your private and partially fenced in yard! Nice spacious living room with separate dining room, breakfast bar seating, and second porch right off of the kitchen leading to your yard! Kitchen window plus wrap around porch and living room windows bring in an abundance of natural light flowing in all day long. Centered in fun, culture, and close to everything, you’re sure to build long lasting memories in your new cozy home in the heart of the city! This is a great home in a fantastic location, you do not want to miss!
INTERIOR
Bedrooms: 3
Fin ft² / Living Area: 1310 ft²
Below Ground Living: N/A
Bathrooms: 1
Above Ground Living: 1310ft²
-
Basement Details: Daylight/Lookout Windows, Full,
Appliances Included:
-
- Range
- Refrigerator
- Washer
- Dryer
- Microwave
- Dishwasher
- Freezer
- Gas Water Heater
- Stainless Steel Appliances
EXTERIOR
Air Conditioning: Central Air
Garage Spaces: 2
Construction Materials: N/A
Foundation Size: 940ft²
Unit Amenities:
-
- Kitchen Window
- Porch
- Washer/Dryer Hookup
Heating System:
-
- Forced Air
ROOMS
| Main | Size | ft² |
|---|---|---|
| Living Room | 20x13 | 400 ft² |
| Kitchen | 13x11 | 169 ft² |
| Dining Room | 13x11 | 169 ft² |
| Bedroom 3 | 11x10 | 121 ft² |
| Three Season Porch | 23x5 | 529 ft² |
| Porch | 10x8 | 100 ft² |
| Upper | Size | ft² |
|---|---|---|
| Bedroom 1 | 14x12 | 196 ft² |
| Bedroom 2 | 13x11 | 169 ft² |
| Bathroom | 7x5 | 49 ft² |
| Basement | Size | ft² |
|---|---|---|
| Unfinished | 35x24 | 1225 ft² |
LOT
Acres: N/A
Lot Size Dim.: 47x104
Longitude: 44.9285
Latitude: -93.0725
Zoning: Residential-Single Family
FINANCIAL & TAXES
Tax year: 2025
Tax annual amount: $2,985
MISCELLANEOUS
Fuel System: N/A
Sewer System: City Sewer/Connected
Water System: City Water/Connected
ADDITIONAL INFORMATION
MLS#: NST7806241
Listing Brokerage: Keller Williams Integrity Realty

ID: 4146554
Published: September 25, 2025
Last Update: September 25, 2025
Views: 4






