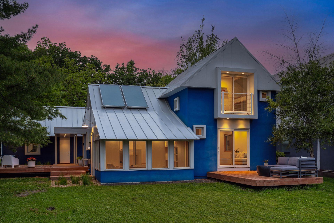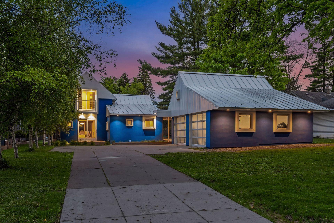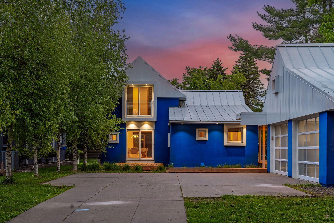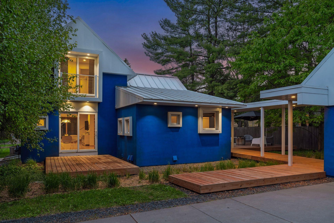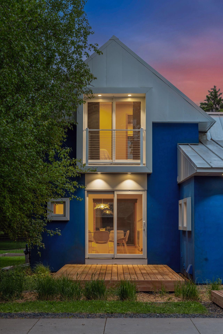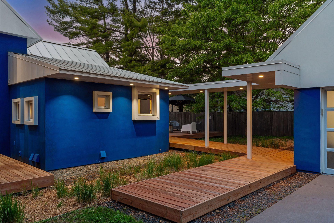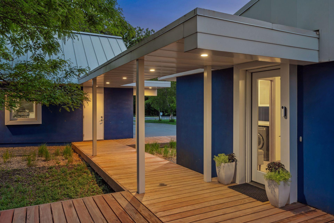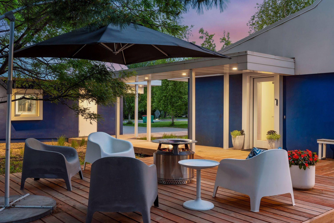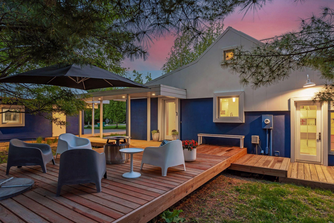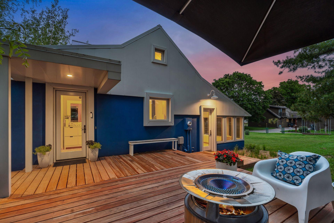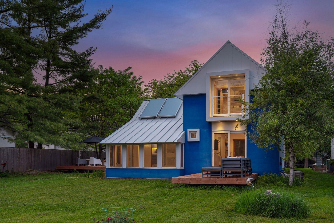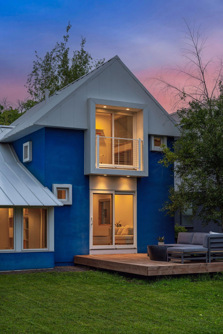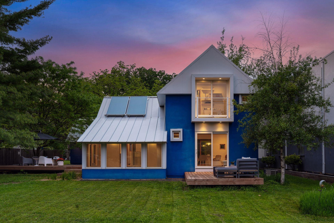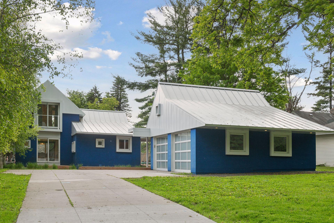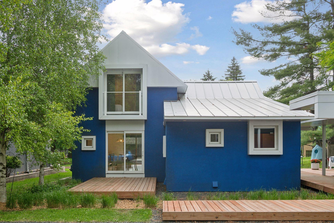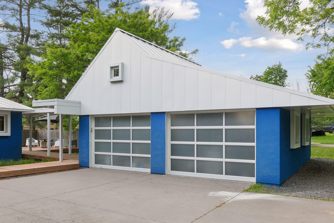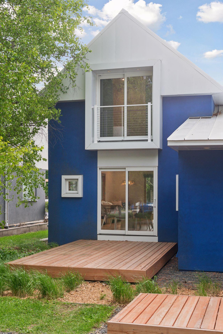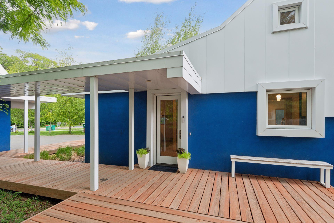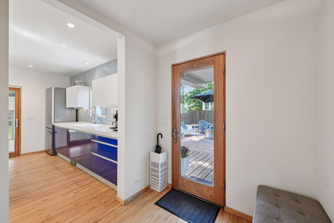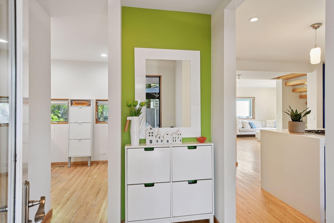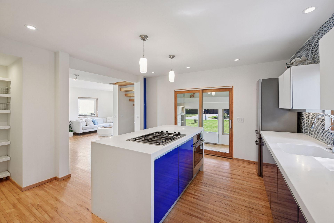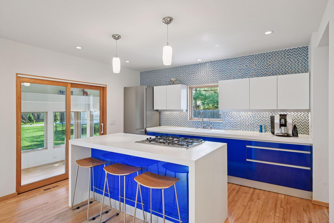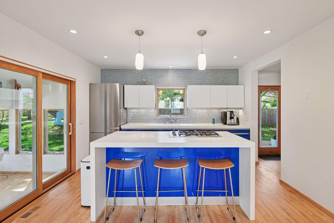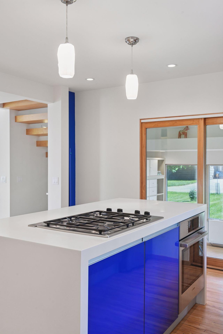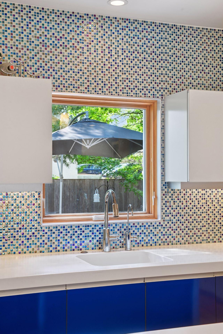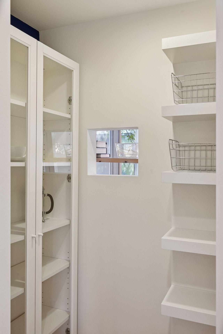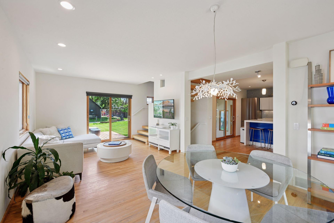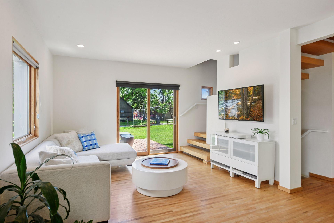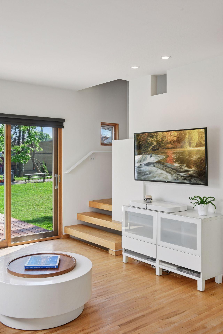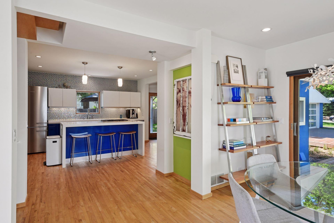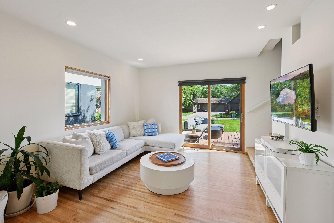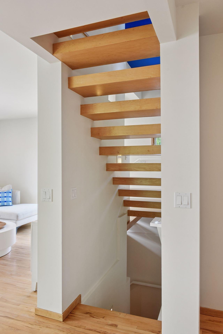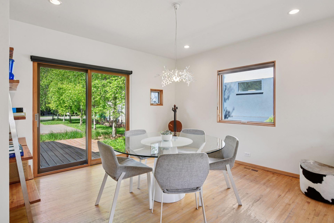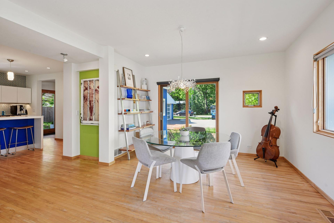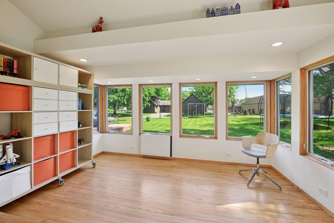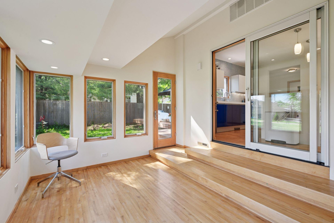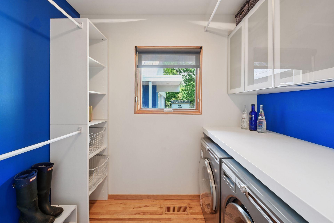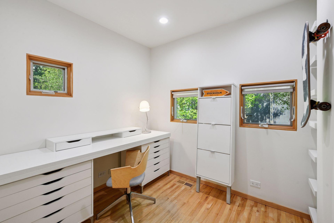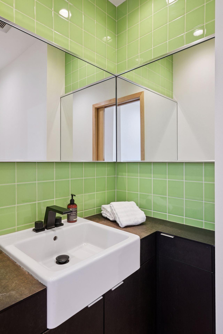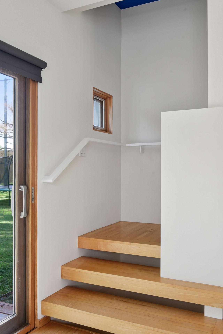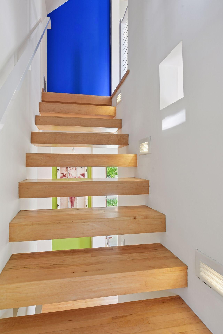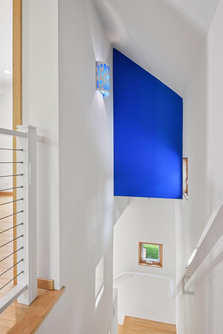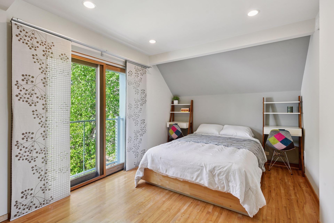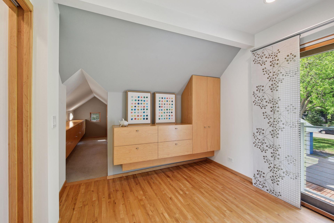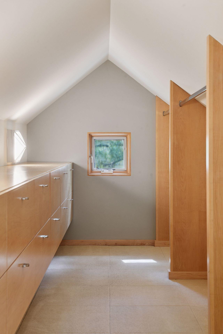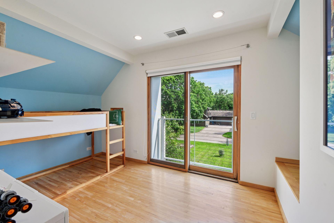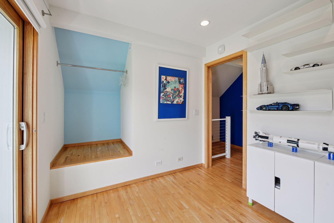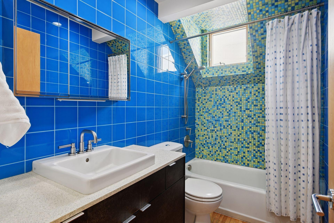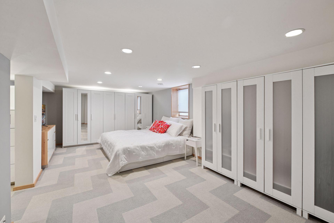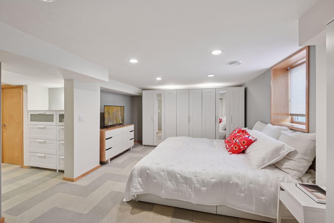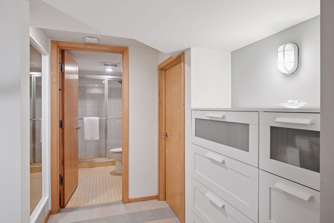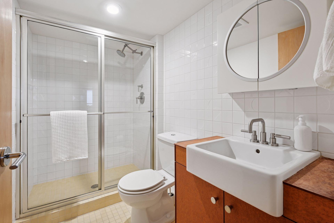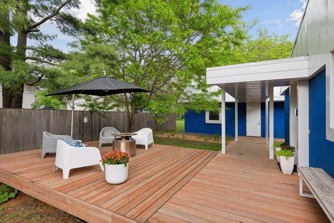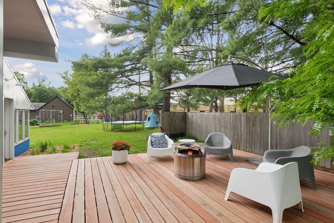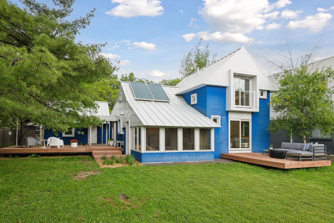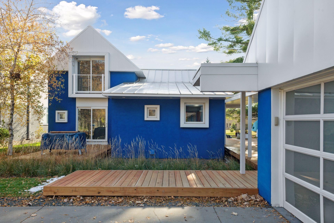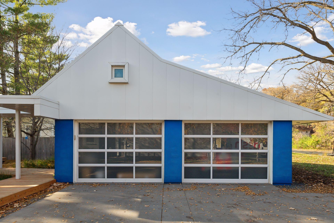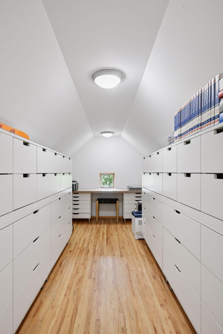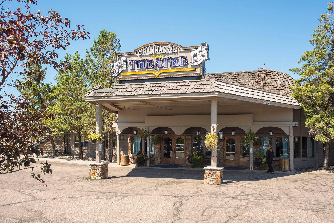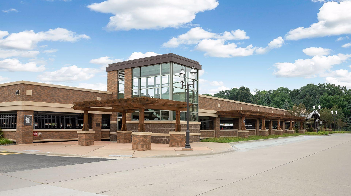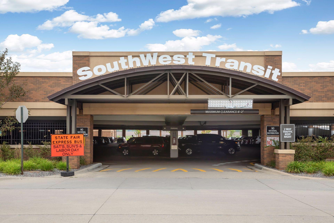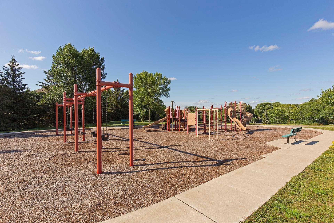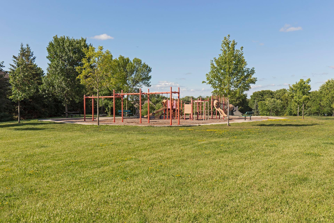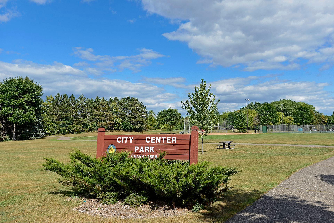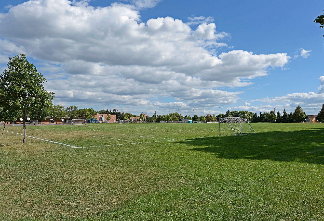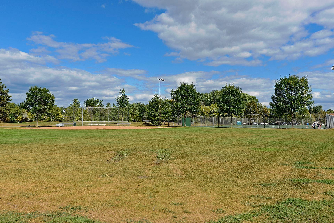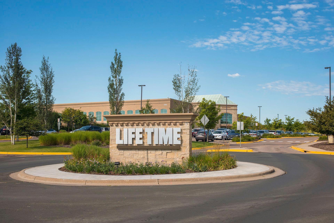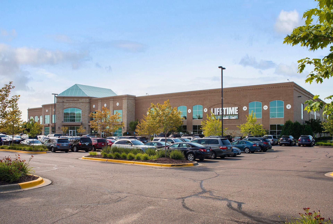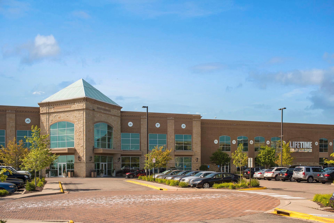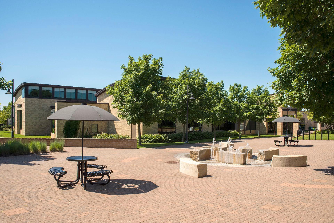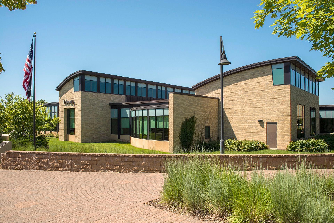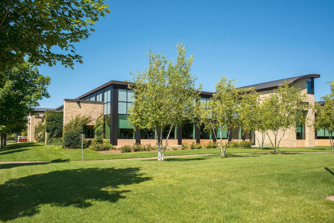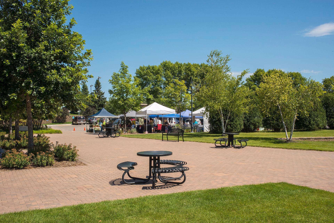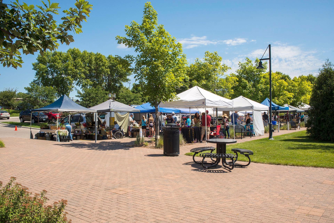303 77TH STREET
303 77th Street, Chanhassen, 55317, MN
-
Price: $649,900
-
Status type: For Sale
-
City: Chanhassen
-
Neighborhood: City Lts Of Chanhassen
Bedrooms: 3
Property Size :2300
-
Listing Agent: NST19604,NST98950
-
Property type : Single Family Residence
-
Zip code: 55317
-
Street: 303 77th Street
-
Street: 303 77th Street
Bathrooms: 3
Year: 1897
Listing Brokerage: RE/MAX Advantage Plus
FEATURES
- Refrigerator
- Washer
- Dryer
- Disposal
- Cooktop
- Wall Oven
- Water Filtration System
DETAILS
Originally an unassuming 1897 farmhouse, this extraordinary residence was completely reimagined in 2009 by internationally renowned architect Charles R. Stinson. Transformed into a radiant, modern retreat, the home is a vibrant expression of bold artistic vision and sustainability designed with green building principles and solar energy. Every inch reflects thoughtful design and creativity, from the floating staircase to the striking mosaic backsplash and accent wall in the kitchen. At the heart of the home lies an extra-large open kitchen, accented in brilliant blue to echo the home's exterior, seamlessly blending form and function for everyday living or inspired entertaining. The open floor plan is filled with natural light, clean lines, and an effortless connection between vibrant artistic elements and warm natural woodwork that dances between bold, expressive art and soft, organic textures. This home includes two bedrooms, a study nook, four-season sunroom/family room, and multiple decks and balconies for indoor-outdoor living. The spacious lower-level primary suite features a private ensuite bathroom, abundant storage, and the flexibility to serve as a serene retreat, guest quarters, or creative studio. A covered walkway leads to a newly built two-car garage with an upper-level studio loft—perfect for writing, creating, or retreating. This is more than a home—it’s a one-of-a-kind architectural statement and living work of art. Conveniently located in the heart of Old Town Chanhassen, you’ll be walking distance to parks, bakeries, coffee shops, restaurants, MacPhail Center for Music, and much, much more.
INTERIOR
Bedrooms: 3
Fin ft² / Living Area: 2300 ft²
Below Ground Living: 750ft²
Bathrooms: 3
Above Ground Living: 1550ft²
-
Basement Details: Egress Window(s), Finished, Full, Sump Pump,
Appliances Included:
-
- Refrigerator
- Washer
- Dryer
- Disposal
- Cooktop
- Wall Oven
- Water Filtration System
EXTERIOR
Air Conditioning: Central Air
Garage Spaces: 2
Construction Materials: N/A
Foundation Size: 810ft²
Unit Amenities:
-
- Patio
- Kitchen Window
- Deck
- Natural Woodwork
- Hardwood Floors
- Kitchen Center Island
- Primary Bedroom Walk-In Closet
Heating System:
-
- Forced Air
ROOMS
| Main | Size | ft² |
|---|---|---|
| Living Room | 14x15.5 | 215.83 ft² |
| Dining Room | 9.5x15.5 | 145.17 ft² |
| Kitchen | 15x18 | 225 ft² |
| Four Season Porch | 10.5x14 | 109.38 ft² |
| Office | 9x7 | 81 ft² |
| Upper | Size | ft² |
|---|---|---|
| Bedroom 1 | 9x14 | 81 ft² |
| Bedroom 2 | 8x12.5 | 99.33 ft² |
| Loft | 7x22 | 49 ft² |
| Lower | Size | ft² |
|---|---|---|
| Bedroom 3 | 21.5x13 | 460.46 ft² |
| Utility Room | 8x21 | 64 ft² |
LOT
Acres: N/A
Lot Size Dim.: 66x166
Longitude: 44.8638
Latitude: -93.5296
Zoning: Residential-Single Family
FINANCIAL & TAXES
Tax year: 2024
Tax annual amount: $4,238
MISCELLANEOUS
Fuel System: N/A
Sewer System: City Sewer/Connected
Water System: City Water/Connected
ADDITIONAL INFORMATION
MLS#: NST7751263
Listing Brokerage: RE/MAX Advantage Plus

ID: 4074209
Published: June 13, 2025
Last Update: June 13, 2025
Views: 4


