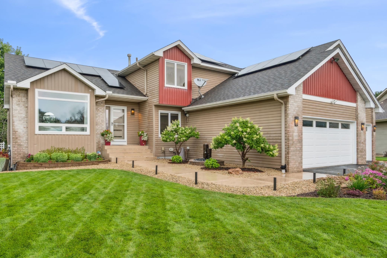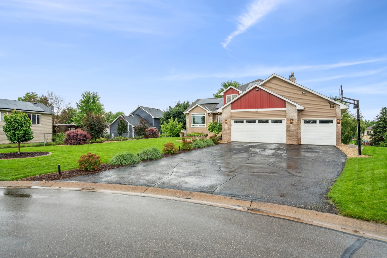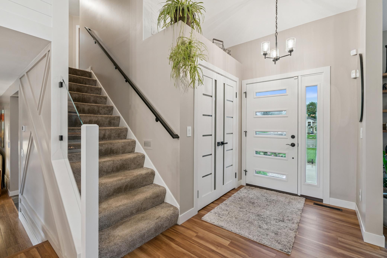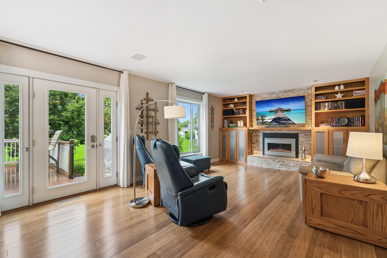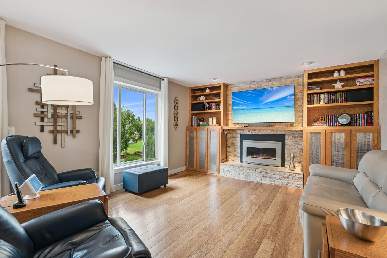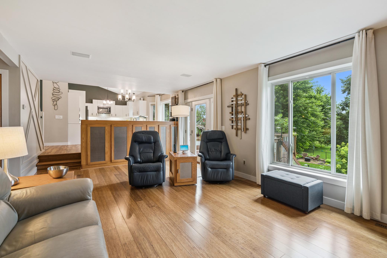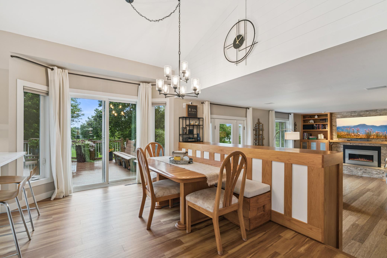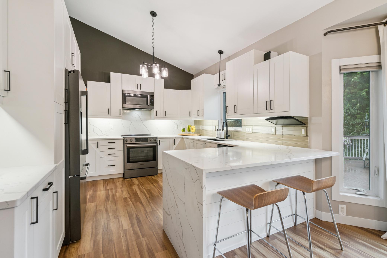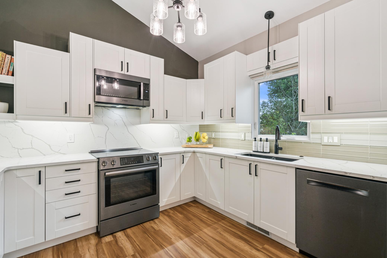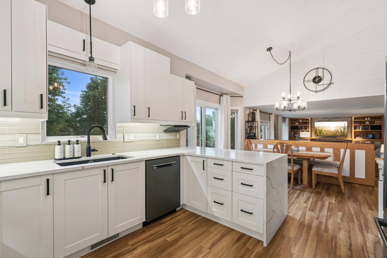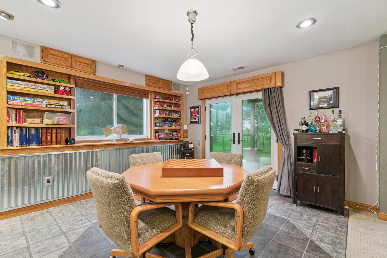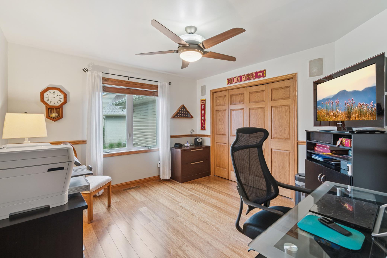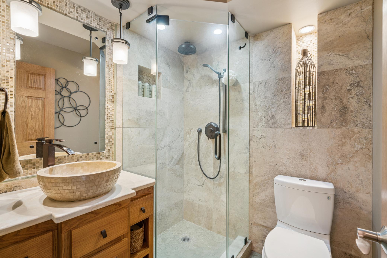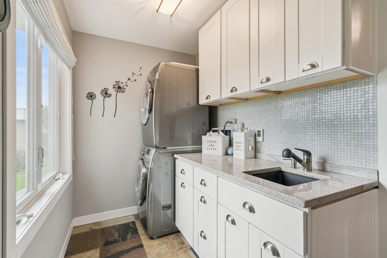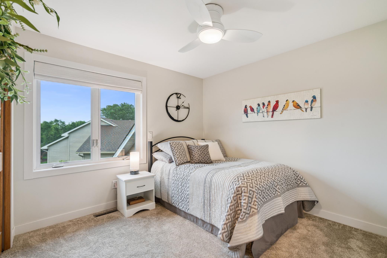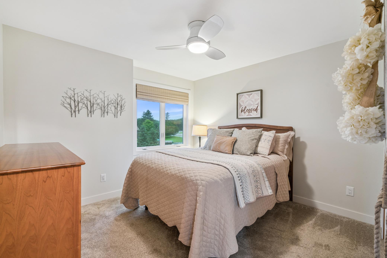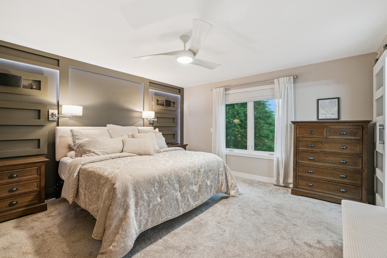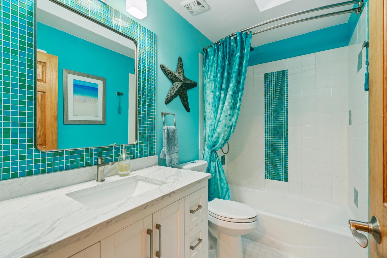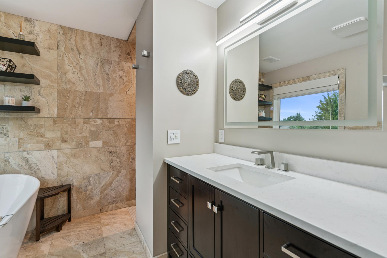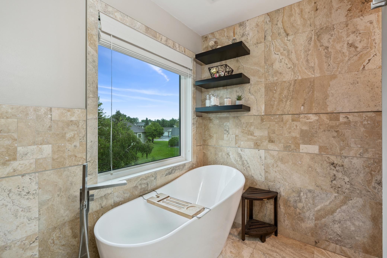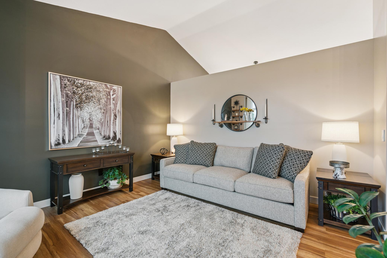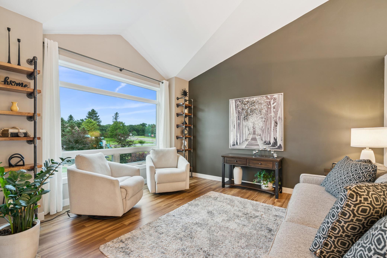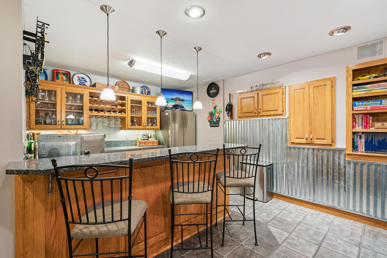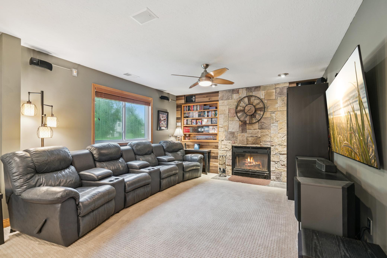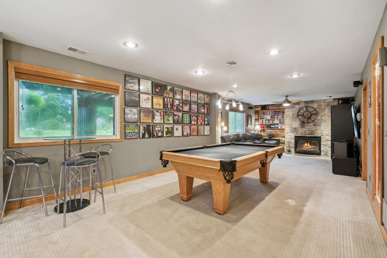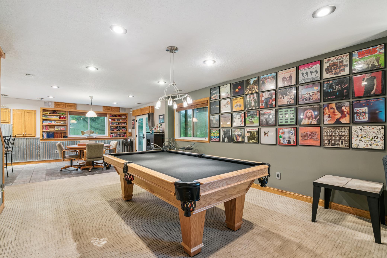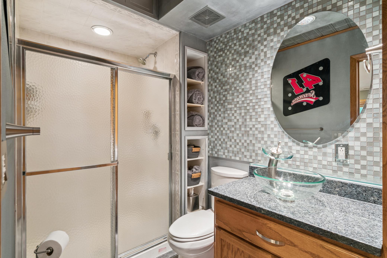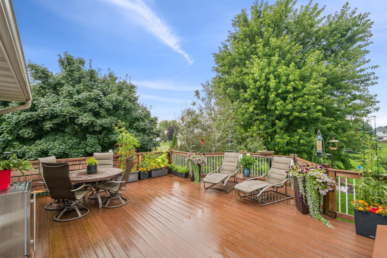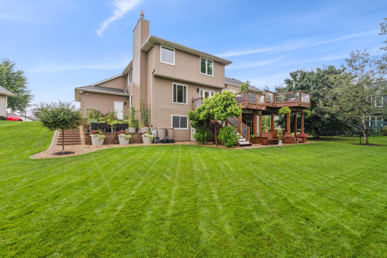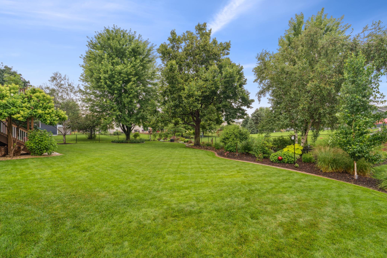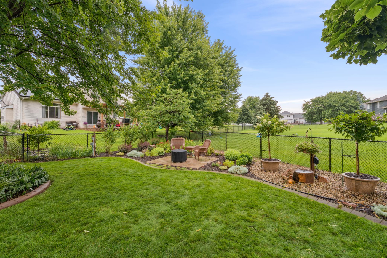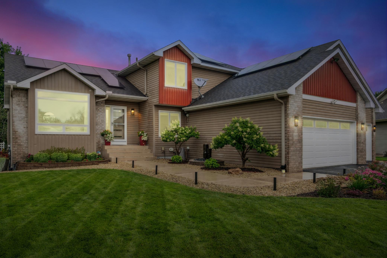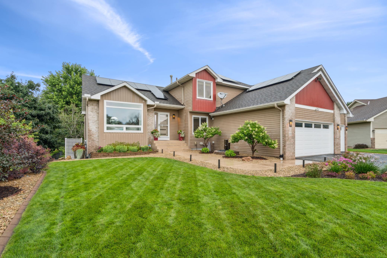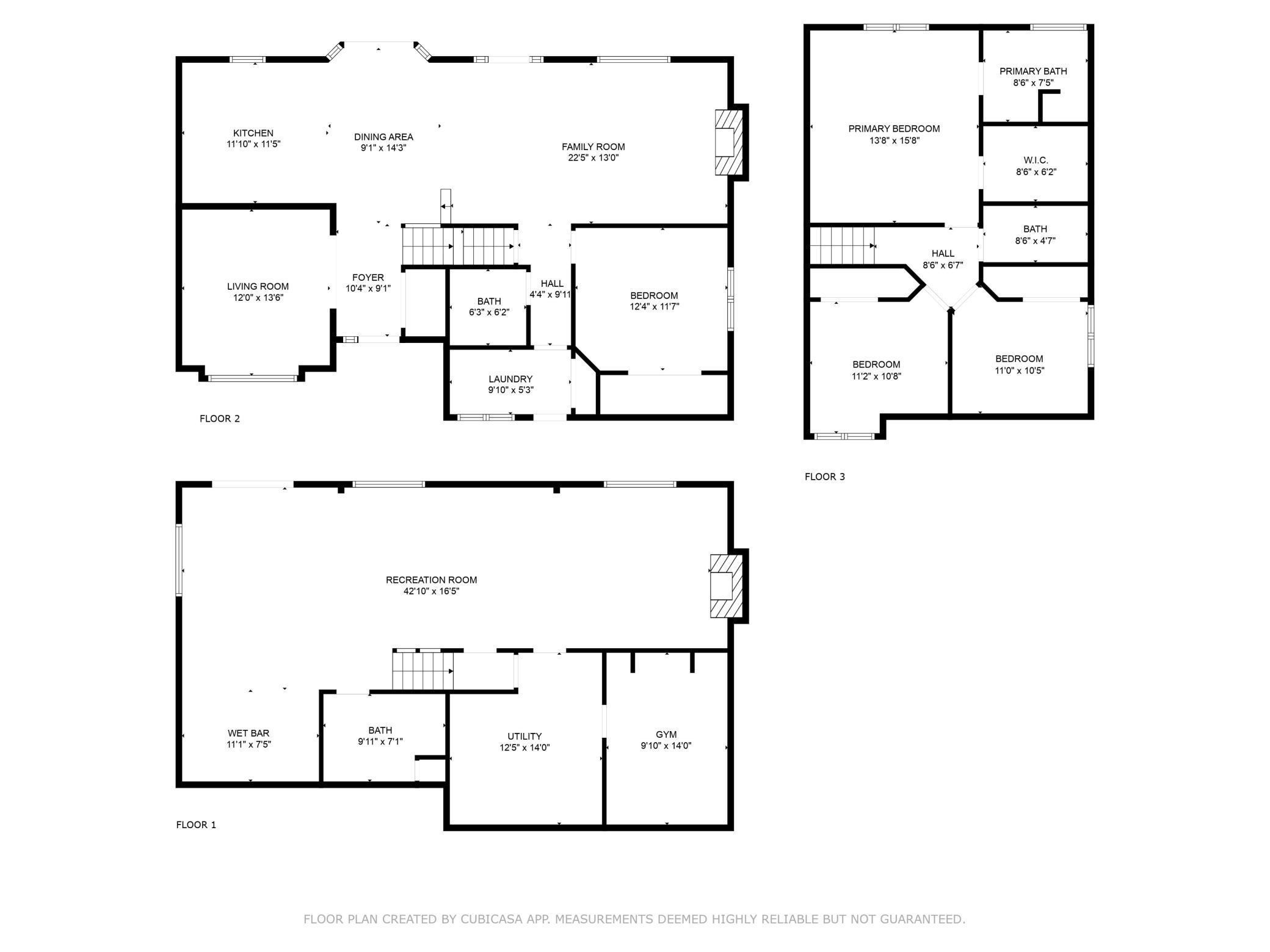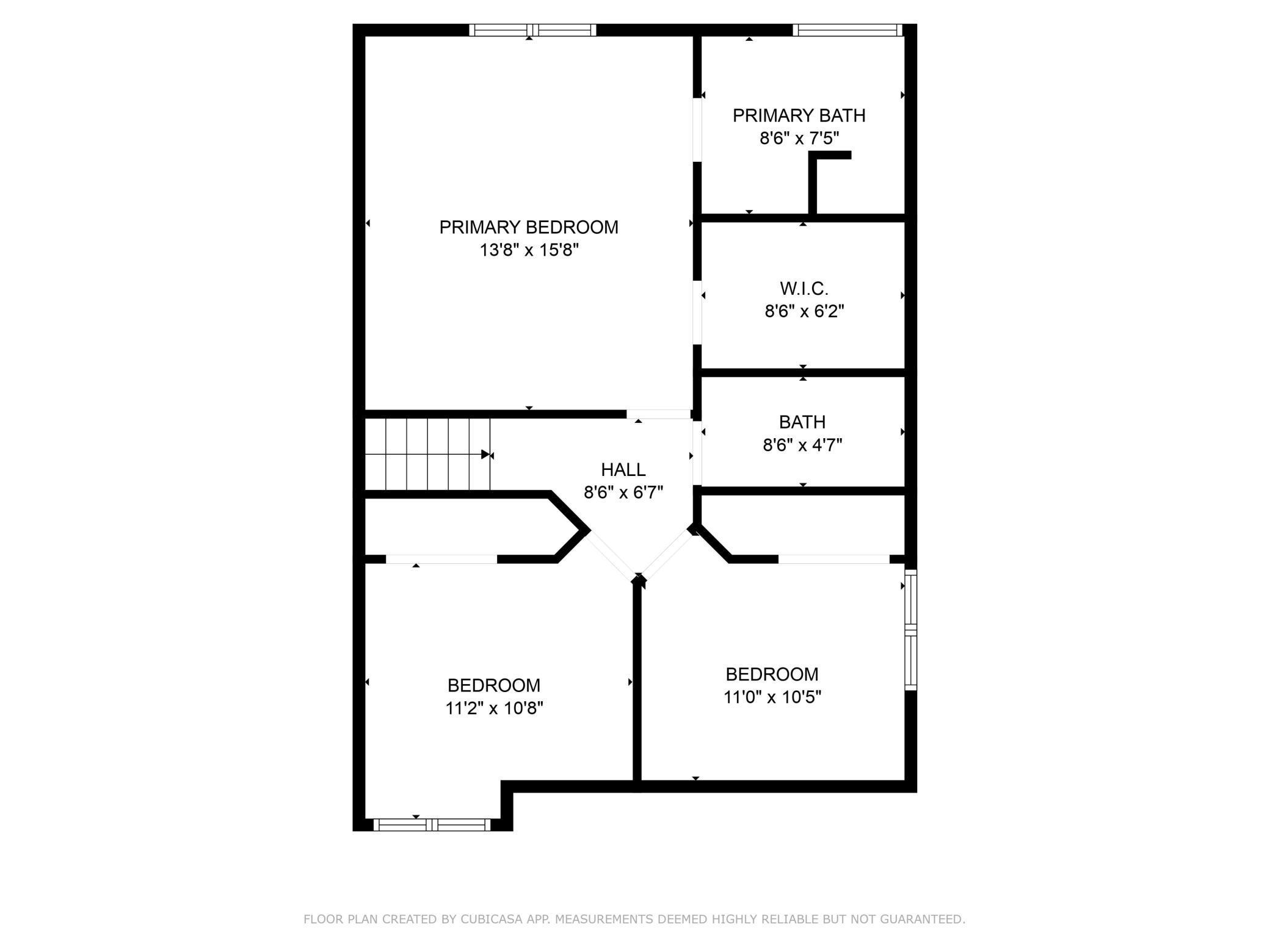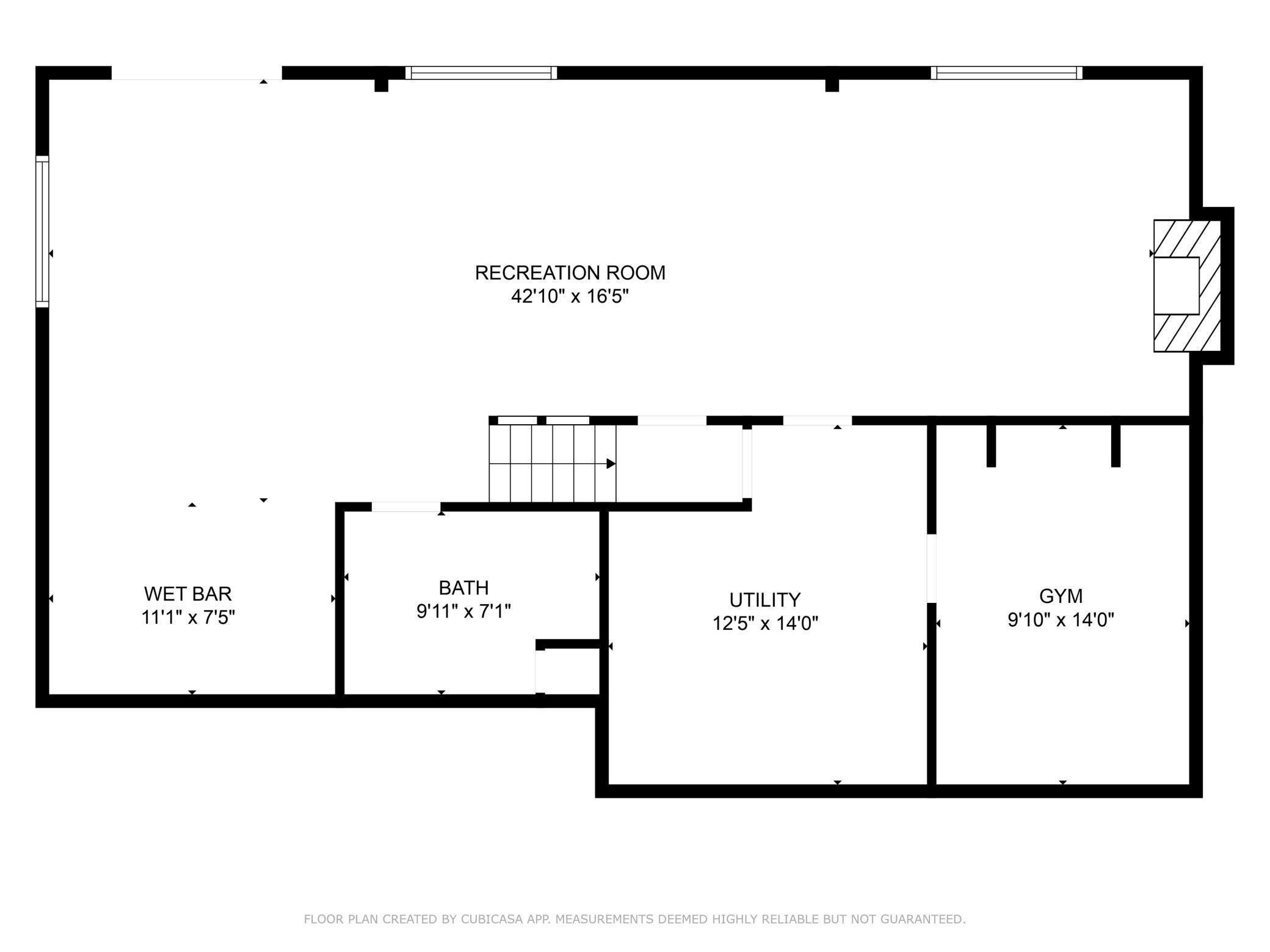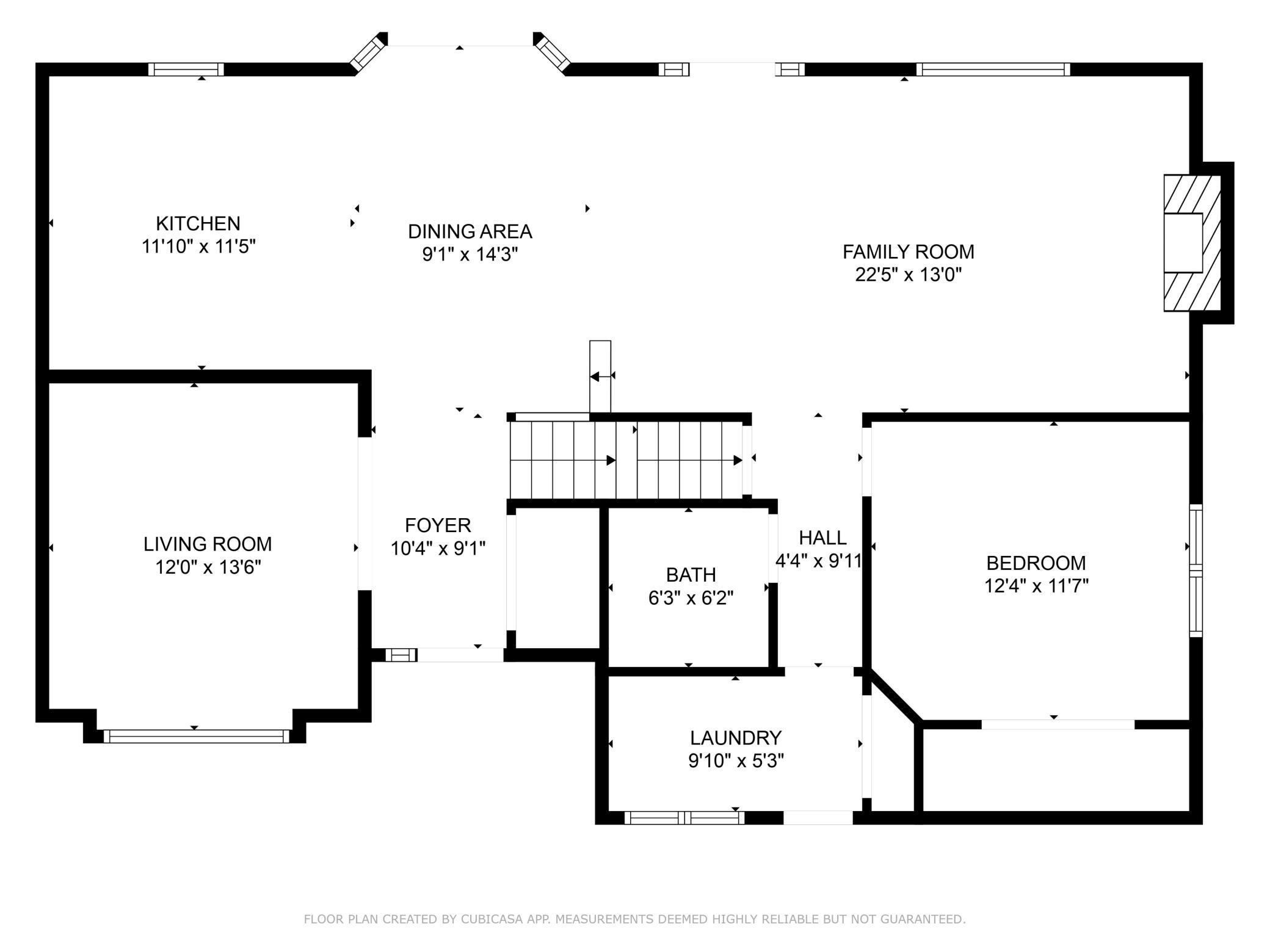303 137TH LANE
303 137th Lane, Andover, 55304, MN
-
Price: $525,000
-
Status type: For Sale
-
City: Andover
-
Neighborhood: Shadowbrook 2nd Add
Bedrooms: 4
Property Size :2894
-
Listing Agent: NST16691,NST42800
-
Property type : Single Family Residence
-
Zip code: 55304
-
Street: 303 137th Lane
-
Street: 303 137th Lane
Bathrooms: 4
Year: 1998
Listing Brokerage: Coldwell Banker Burnet
FEATURES
- Range
- Refrigerator
- Washer
- Dryer
- Microwave
- Dishwasher
- Stainless Steel Appliances
- Chandelier
DETAILS
Welcome to this beautifully updated 4-bedroom, 4-bathroom home nestled on a private, meticulously landscaped lot in the heart of Andover. From the moment you arrive, you’ll appreciate the incredible curb appeal, solar panels for energy efficiency, and thoughtful design throughout. Inside, enjoy an open-concept layout featuring vaulted ceilings, large windows, and multiple living spaces designed for comfort and entertaining. The gourmet kitchen boasts quartz countertops, stainless steel appliances, and an oversized kitchen peninsula with seating, flowing seamlessly into the dining area and cozy living room with a gas fireplace. Upstairs, the spacious primary suite offers a spa-like en suite with a soaking tub, walk-in shower, and a large vanity. Three additional bedrooms provide flexibility for guests, home office, or growing families. The finished lower level includes a stylish wet bar, media space, game room, and a full bath—perfect for hosting. Step outside to a backyard oasis with a maintenance-free deck, lush lawn, and a charming patio surrounded by mature trees and gardens. Located near parks, schools, and trails, this home offers the perfect blend of privacy, efficiency, and luxury. Solar Panels have been paid off.
INTERIOR
Bedrooms: 4
Fin ft² / Living Area: 2894 ft²
Below Ground Living: 1011ft²
Bathrooms: 4
Above Ground Living: 1883ft²
-
Basement Details: Finished, Walkout,
Appliances Included:
-
- Range
- Refrigerator
- Washer
- Dryer
- Microwave
- Dishwasher
- Stainless Steel Appliances
- Chandelier
EXTERIOR
Air Conditioning: Central Air
Garage Spaces: 3
Construction Materials: N/A
Foundation Size: 1193ft²
Unit Amenities:
-
- Patio
- Kitchen Window
- Deck
- Ceiling Fan(s)
- Vaulted Ceiling(s)
- Washer/Dryer Hookup
- Wet Bar
- Tile Floors
- Security Lights
- Primary Bedroom Walk-In Closet
Heating System:
-
- Forced Air
ROOMS
| Main | Size | ft² |
|---|---|---|
| Living Room | 14x12 | 196 ft² |
| Dining Room | 14x9 | 196 ft² |
| Kitchen | 12x12 | 144 ft² |
| Family Room | 23x13 | 529 ft² |
| Bedroom 4 | 13x12 | 169 ft² |
| Laundry | 10x5 | 100 ft² |
| Foyer | 10x9 | 100 ft² |
| Upper | Size | ft² |
|---|---|---|
| Bedroom 1 | 16x14 | 256 ft² |
| Bedroom 2 | 11x11 | 121 ft² |
| Bedroom 3 | 11x11 | 121 ft² |
| Lower | Size | ft² |
|---|---|---|
| Recreation Room | 43x17 | 1849 ft² |
| Bar/Wet Bar Room | 11x8 | 121 ft² |
LOT
Acres: N/A
Lot Size Dim.: 41x18x33x229x121x130
Longitude: 45.2209
Latitude: -93.2732
Zoning: Residential-Single Family
FINANCIAL & TAXES
Tax year: 2025
Tax annual amount: $4,721
MISCELLANEOUS
Fuel System: N/A
Sewer System: City Sewer/Connected
Water System: City Water/Connected
ADDITIONAL INFORMATION
MLS#: NST7772889
Listing Brokerage: Coldwell Banker Burnet

ID: 4066567
Published: September 03, 2025
Last Update: September 03, 2025
Views: 19


