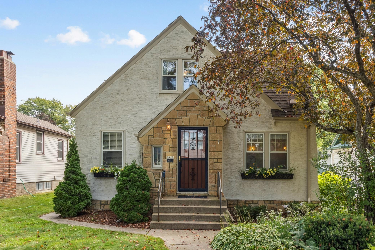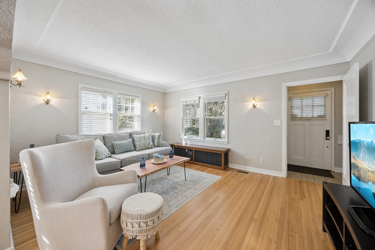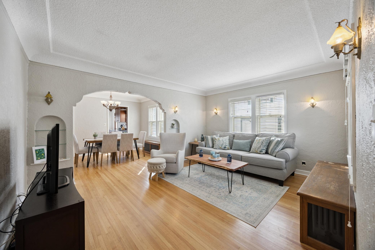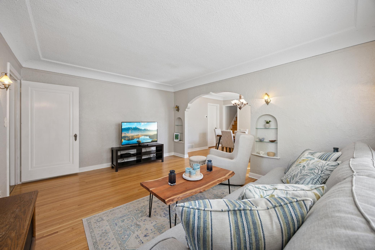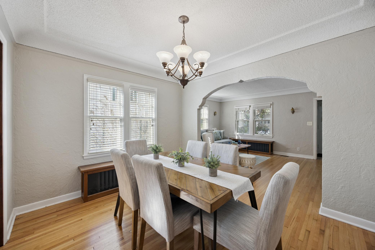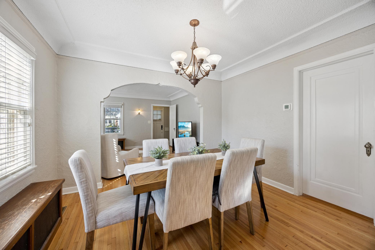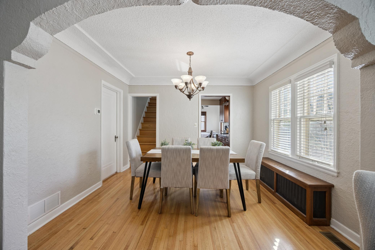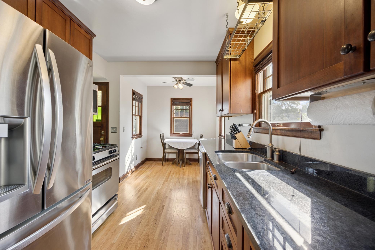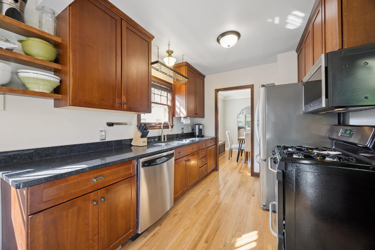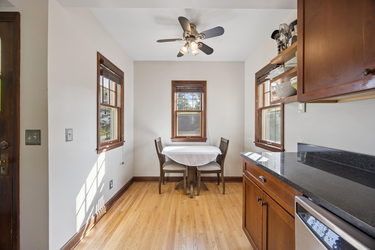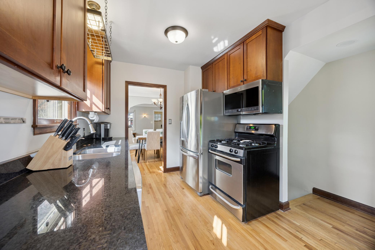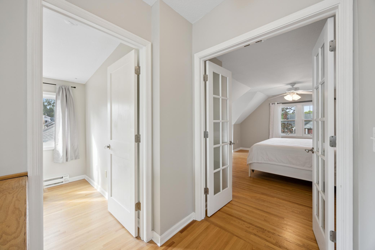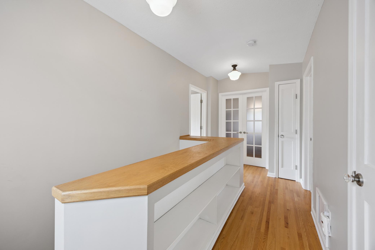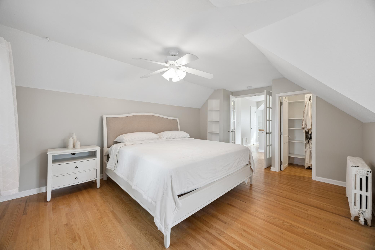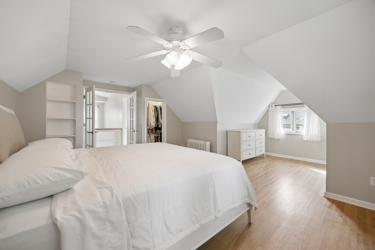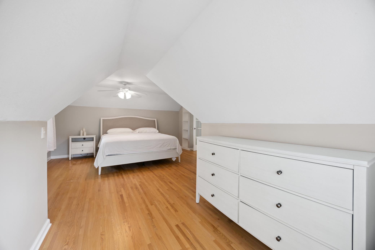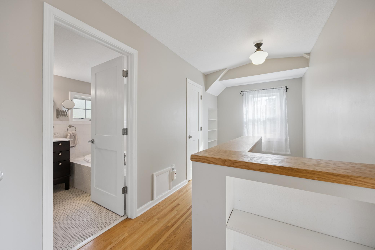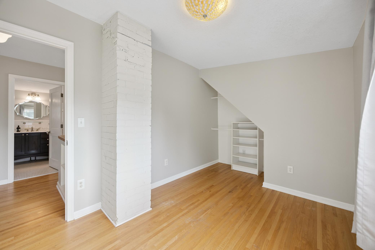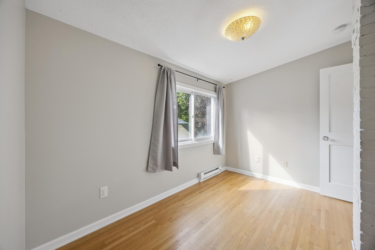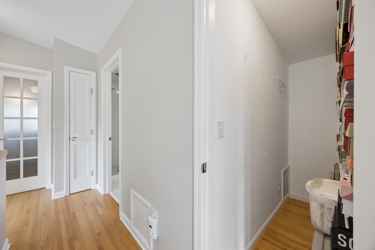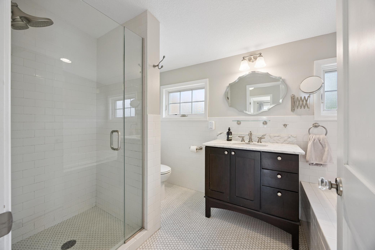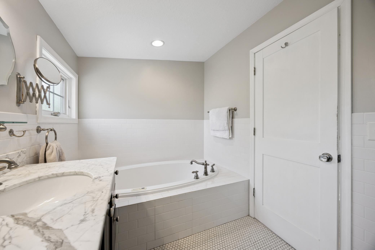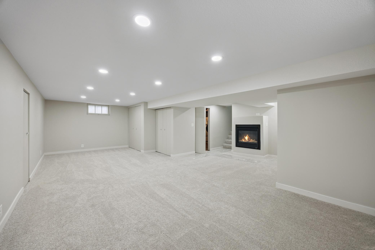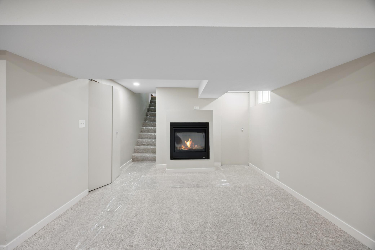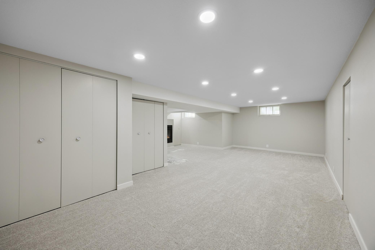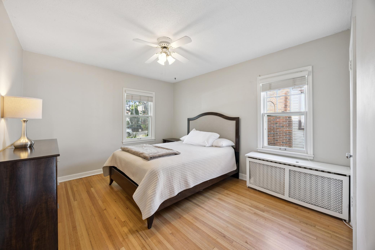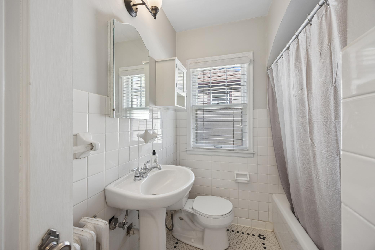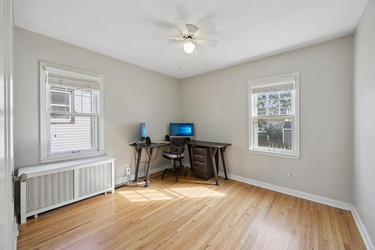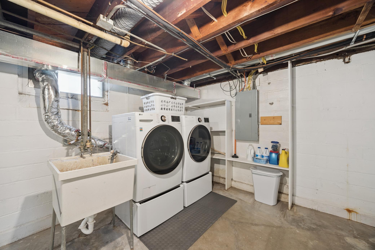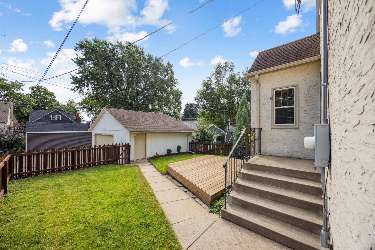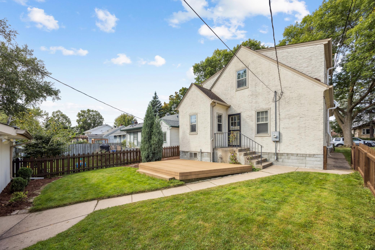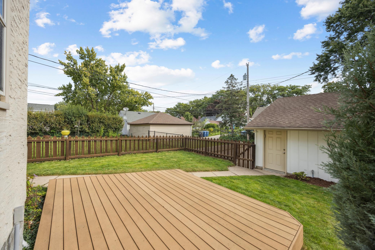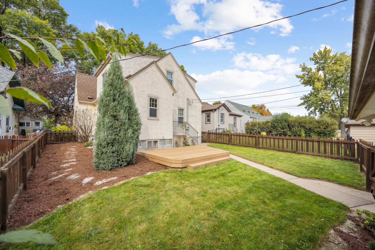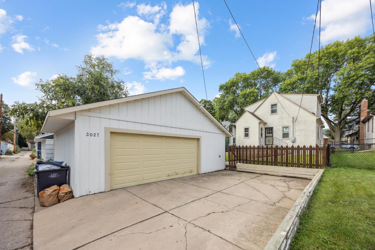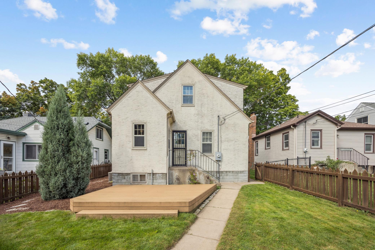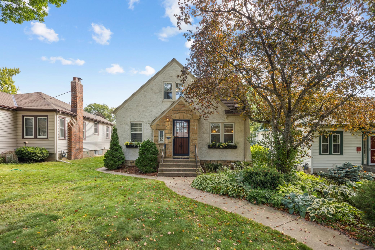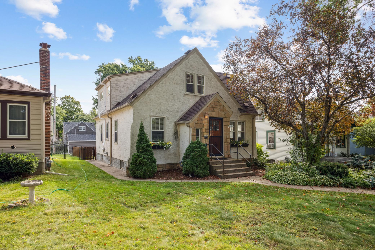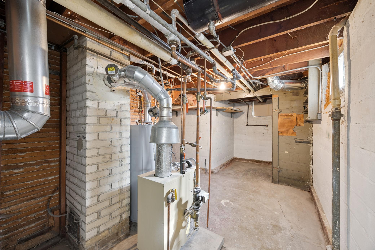3027 GARFIELD STREET
3027 Garfield Street, Minneapolis, 55418, MN
-
Price: $450,000
-
Status type: For Sale
-
City: Minneapolis
-
Neighborhood: Waite Park
Bedrooms: 3
Property Size :2162
-
Listing Agent: NST16593,NST47981
-
Property type : Single Family Residence
-
Zip code: 55418
-
Street: 3027 Garfield Street
-
Street: 3027 Garfield Street
Bathrooms: 2
Year: 1932
Listing Brokerage: RE/MAX Results
FEATURES
- Range
- Refrigerator
- Washer
- Dryer
- Microwave
- Dishwasher
- Disposal
DETAILS
Fantastic location! Here it is! Incredible home! Featuring three plus bedrooms and Two full bathes! Main floor boasts beautiful living area with hardwood floors, stunning woodwork, niches and wall sconces of an era gone by. Bedrooms on the main are crisp and clean! Beautiful dining room and updated kitchen with many cabinets and eat in! Upper level is stunning with the primary bedroom , spa like bath with a jet tub and separate shower, nice closet and bonus shoe closet. A bright bonus room is ready for your workout, home office or your personal needs! The lower level living area is spacious and freshly refinished with new sheetrock, lighting, fireplace, carpet and paints. Storage (large) room and separate spacious laundry room. Beautiful fully fenced lot with an Extra Large two car garage with off street parking! Gorgeous exterior and landscape. BONUS! CENTRAL AIR installed 2024! Refinished hardwood floors on main. THIS IS THE ONE! Great walkability to shops, restaurants, parks and more!! Incredible Location!!!
INTERIOR
Bedrooms: 3
Fin ft² / Living Area: 2162 ft²
Below Ground Living: 429ft²
Bathrooms: 2
Above Ground Living: 1733ft²
-
Basement Details: Block, Finished, Full, Storage Space,
Appliances Included:
-
- Range
- Refrigerator
- Washer
- Dryer
- Microwave
- Dishwasher
- Disposal
EXTERIOR
Air Conditioning: Central Air
Garage Spaces: 2
Construction Materials: N/A
Foundation Size: 944ft²
Unit Amenities:
-
- Kitchen Window
- Deck
- Natural Woodwork
- Hardwood Floors
- Ceiling Fan(s)
- French Doors
- Tile Floors
Heating System:
-
- Hot Water
- Boiler
ROOMS
| Main | Size | ft² |
|---|---|---|
| Living Room | 15.10x12.4 | 195.28 ft² |
| Dining Room | 11.5x10.2 | 116.07 ft² |
| Kitchen | 16.6x15.10 | 261.25 ft² |
| Bedroom 2 | 11.1x8.3 | 91.44 ft² |
| Bedroom 3 | 10.10x9.11 | 107.43 ft² |
| Foyer | 7.8x3.8 | 28.11 ft² |
| Upper | Size | ft² |
|---|---|---|
| Bedroom 1 | 19.7x17.2 | 336.18 ft² |
| Bonus Room | 11.1x8.3 | 91.44 ft² |
| Lower | Size | ft² |
|---|---|---|
| Family Room | 27x17 | 729 ft² |
| Laundry | 17.11x11.2 | 200.07 ft² |
| Utility Room | 18.8x10.10 | 202.22 ft² |
LOT
Acres: N/A
Lot Size Dim.: 40x126
Longitude: 45.0231
Latitude: -93.2329
Zoning: Residential-Single Family
FINANCIAL & TAXES
Tax year: 2025
Tax annual amount: $5,422
MISCELLANEOUS
Fuel System: N/A
Sewer System: City Sewer/Connected
Water System: City Water/Connected
ADDITIONAL INFORMATION
MLS#: NST7805034
Listing Brokerage: RE/MAX Results

ID: 4128585
Published: September 19, 2025
Last Update: September 19, 2025
Views: 3


