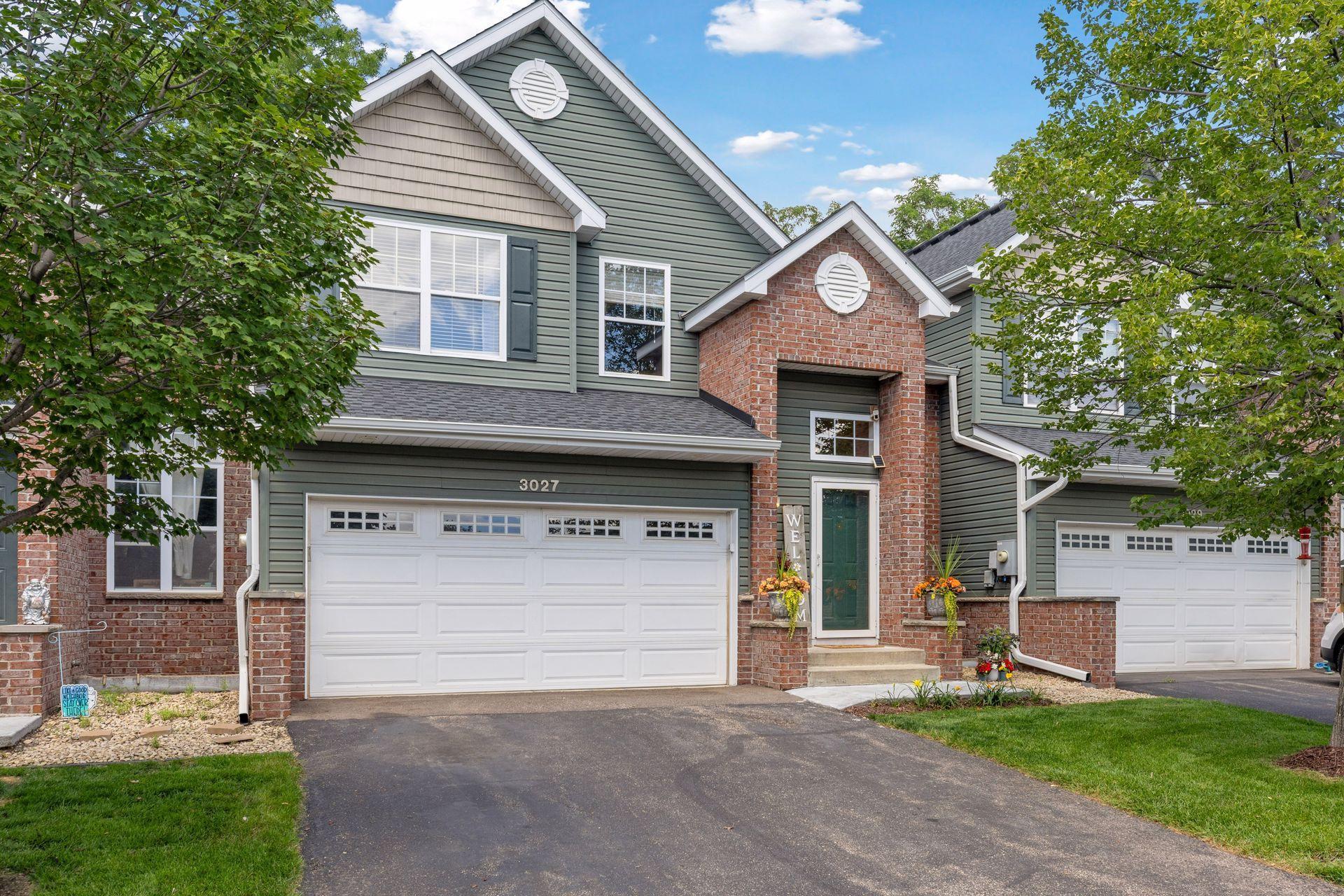3027 CUTTERS GROVE AVENUE
3027 Cutters Grove Avenue, Anoka, 55303, MN
-
Price: $309,900
-
Status type: For Sale
-
City: Anoka
-
Neighborhood: Cutters Grove 3rd Add
Bedrooms: 4
Property Size :1800
-
Listing Agent: NST48100,NST68684
-
Property type : Townhouse Side x Side
-
Zip code: 55303
-
Street: 3027 Cutters Grove Avenue
-
Street: 3027 Cutters Grove Avenue
Bathrooms: 4
Year: 2005
Listing Brokerage: P.S. Real Estate, LLC
FEATURES
- Range
- Refrigerator
- Washer
- Dryer
- Microwave
- Dishwasher
- Disposal
DETAILS
Welcome to this beautifully maintained townhome in prime Anoka location! This home features 3 bedrooms on the upper level, including a primary suite with en-suite bath and walk-in closet, and a 2-car attached garage. The main level showcases an updated kitchen, laundry, and living room with vaulted ceiling.The finished lower level adds even more value with a fourth bedroom, 3/4 bath, and family room—perfect for entertaining or guests. Enjoy peaceful mornings and relaxing evenings on your private deck, complete with stairs leading to a wooded backyard—a rare and tranquil setting. Just steps away from the Mississippi River, Kings Island, and biking/walking trails. Less than a mile to retail. Near Downtown Anoka with many restaurants, shops, and bars. Top rated school district. Easy access to Highway 10 and transit. Don’t miss this opportunity!
INTERIOR
Bedrooms: 4
Fin ft² / Living Area: 1800 ft²
Below Ground Living: 360ft²
Bathrooms: 4
Above Ground Living: 1440ft²
-
Basement Details: Egress Window(s), Finished, Full,
Appliances Included:
-
- Range
- Refrigerator
- Washer
- Dryer
- Microwave
- Dishwasher
- Disposal
EXTERIOR
Air Conditioning: Central Air
Garage Spaces: 2
Construction Materials: N/A
Foundation Size: 540ft²
Unit Amenities:
-
- Kitchen Window
- Deck
- Ceiling Fan(s)
- Vaulted Ceiling(s)
- Washer/Dryer Hookup
- Indoor Sprinklers
- Primary Bedroom Walk-In Closet
Heating System:
-
- Forced Air
ROOMS
| Upper | Size | ft² |
|---|---|---|
| Bedroom 1 | 13x13 | 169 ft² |
| Bedroom 2 | 12x13 | 144 ft² |
| Bedroom 3 | 9x13 | 81 ft² |
| Main | Size | ft² |
|---|---|---|
| Living Room | 15x13 | 225 ft² |
| Kitchen | 10x16 | 100 ft² |
| Dining Room | 10x10 | 100 ft² |
| Lower | Size | ft² |
|---|---|---|
| Bedroom 4 | 12x11 | 144 ft² |
| Family Room | 12x11 | 144 ft² |
LOT
Acres: N/A
Lot Size Dim.: Common
Longitude: 45.2118
Latitude: -93.4151
Zoning: Residential-Single Family
FINANCIAL & TAXES
Tax year: 2025
Tax annual amount: $2,635
MISCELLANEOUS
Fuel System: N/A
Sewer System: City Sewer/Connected
Water System: City Water/Connected
ADDITIONAL INFORMATION
MLS#: NST7776941
Listing Brokerage: P.S. Real Estate, LLC

ID: 3921146
Published: July 23, 2025
Last Update: July 23, 2025
Views: 4









































