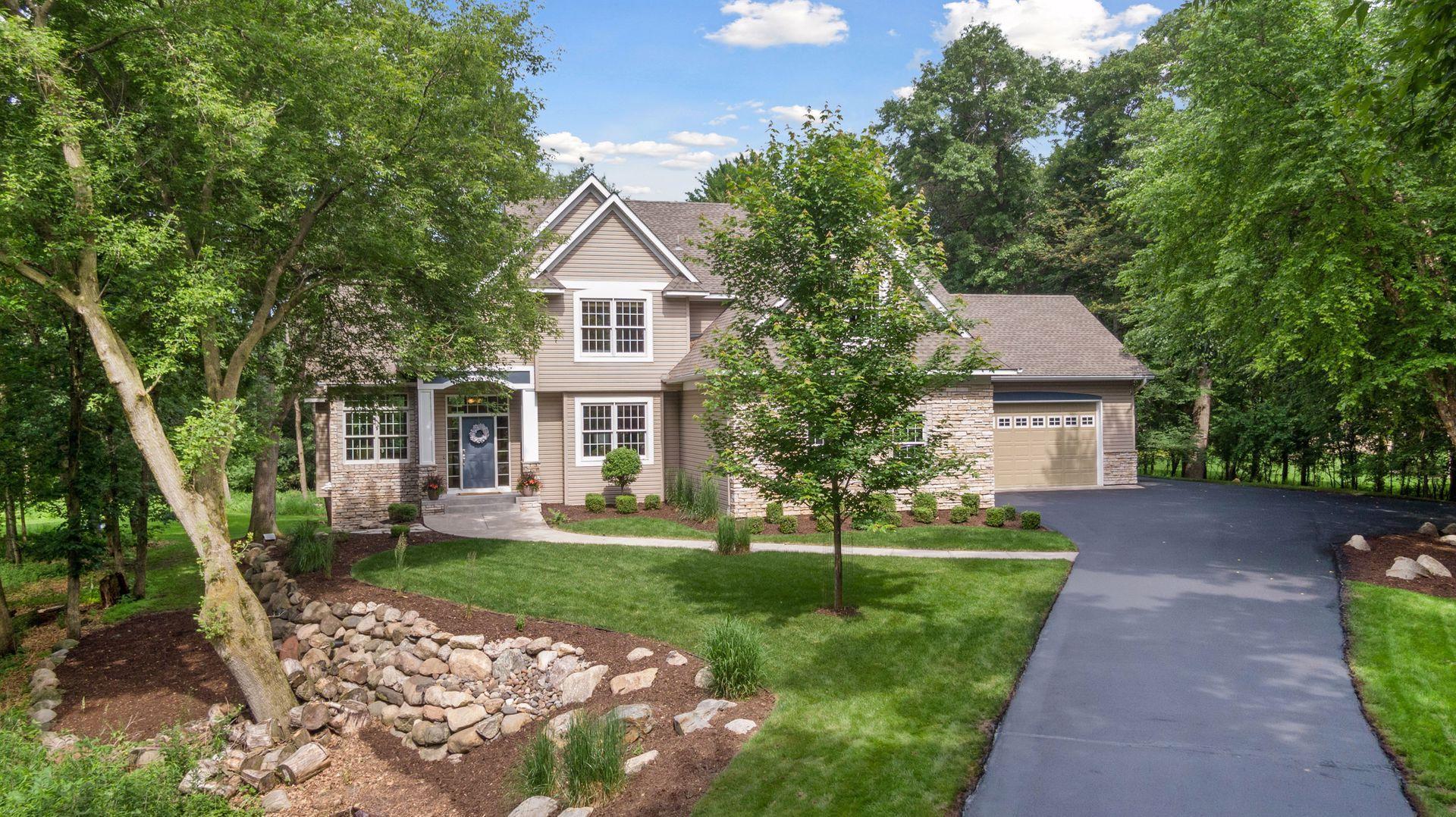3027 135TH AVENUE
3027 135th Avenue, Ham Lake, 55304, MN
-
Price: $898,000
-
Status type: For Sale
-
City: Ham Lake
-
Neighborhood: Hidden Forest West 2nd
Bedrooms: 4
Property Size :4156
-
Listing Agent: NST16633,NST43835
-
Property type : Single Family Residence
-
Zip code: 55304
-
Street: 3027 135th Avenue
-
Street: 3027 135th Avenue
Bathrooms: 4
Year: 2004
Listing Brokerage: Coldwell Banker Burnet
FEATURES
- Range
- Refrigerator
- Washer
- Dryer
- Microwave
- Dishwasher
- Water Softener Owned
- Gas Water Heater
- Stainless Steel Appliances
DETAILS
Highly sought Hidden Forest neighborhood. This stunning home's highlights begin with the 1.8 acre lot providing nature, privacy and tranquility. The home design is crafted for easy daily living and ideal for entertaining family and friends. The main floor office is ideal for remote work and home business. The kitchen is a chef's delight with large center island, pantry, big work spaces and loads of storage. Spacious great room with radiant in-floor heat is the perfect space for all of your activities and special occasions. The comfortable four season porch embraces all of Minnesota's seasons. The upper level features the primary bedroom with a luxurious private bath with heated floor, Two additional bedrooms a full bath. The bonus room is currently used as a glorious walk-in closet but can become a bedroom. The finished walkout lower level provides a fabulous family room with wet bar, radiant in-floor heat, 3/4 bath, 4th bedroom, great storage space and access to a great backyard patio. Heated 4 car garage.
INTERIOR
Bedrooms: 4
Fin ft² / Living Area: 4156 ft²
Below Ground Living: 1164ft²
Bathrooms: 4
Above Ground Living: 2992ft²
-
Basement Details: Daylight/Lookout Windows, Drain Tiled, Finished, Full, Storage Space, Sump Pump, Walkout,
Appliances Included:
-
- Range
- Refrigerator
- Washer
- Dryer
- Microwave
- Dishwasher
- Water Softener Owned
- Gas Water Heater
- Stainless Steel Appliances
EXTERIOR
Air Conditioning: Central Air
Garage Spaces: 4
Construction Materials: N/A
Foundation Size: 1351ft²
Unit Amenities:
-
- Patio
- Kitchen Window
- Deck
- Natural Woodwork
- Hardwood Floors
- Sun Room
- Walk-In Closet
- Vaulted Ceiling(s)
- Washer/Dryer Hookup
- Panoramic View
- Cable
- Kitchen Center Island
- French Doors
- Wet Bar
- Tile Floors
Heating System:
-
- Forced Air
- Radiant Floor
- Radiant
- Other
ROOMS
| Main | Size | ft² |
|---|---|---|
| Great Room | 19 x 19 | 361 ft² |
| Dining Room | 15 x 10 | 225 ft² |
| Kitchen | 15 x 12 | 225 ft² |
| Four Season Porch | 13 x 13 | 169 ft² |
| Mud Room | 12 x 08 | 144 ft² |
| Lower | Size | ft² |
|---|---|---|
| Family Room | 28 x 19 | 784 ft² |
| Bedroom 4 | 19 x 13 | 361 ft² |
| Upper | Size | ft² |
|---|---|---|
| Bedroom 1 | 19 x 13 | 361 ft² |
| Bedroom 2 | 13 x 13 | 169 ft² |
| Bedroom 3 | 13 x 11 | 169 ft² |
| Bonus Room | 19 x 11 | 361 ft² |
LOT
Acres: N/A
Lot Size Dim.: 249x309x185x185x108x80
Longitude: 45.2155
Latitude: -93.193
Zoning: Residential-Single Family
FINANCIAL & TAXES
Tax year: 2025
Tax annual amount: $6,240
MISCELLANEOUS
Fuel System: N/A
Sewer System: Private Sewer
Water System: Well
ADDITIONAL INFORMATION
MLS#: NST7762509
Listing Brokerage: Coldwell Banker Burnet

ID: 3811344
Published: December 31, 1969
Last Update: June 23, 2025
Views: 13






