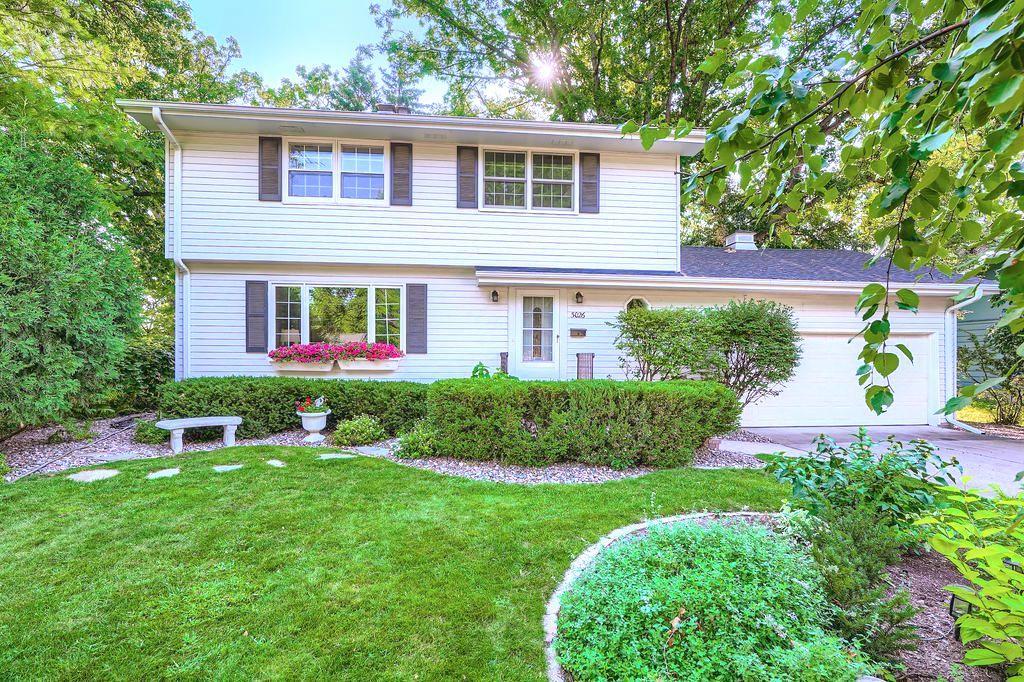3026 IDAHO AVENUE
3026 Idaho Avenue, Minneapolis (Crystal), 55427, MN
-
Price: $465,000
-
Status type: For Sale
-
City: Minneapolis (Crystal)
-
Neighborhood: Kastanos Add
Bedrooms: 4
Property Size :2458
-
Listing Agent: NST15469,NST87520
-
Property type : Single Family Residence
-
Zip code: 55427
-
Street: 3026 Idaho Avenue
-
Street: 3026 Idaho Avenue
Bathrooms: 2
Year: 1960
Listing Brokerage: Home Avenue - Agent
FEATURES
- Range
- Refrigerator
- Washer
- Dryer
- Microwave
- Dishwasher
- Disposal
- Freezer
DETAILS
Discover this delightful 4-bedroom, 2-bath traditional two-story, brimming with character and thoughtful updates. Nestled in the heart of South Crystal, this home offers the perfect blend of classic charm and comfort. Step inside to beautiful original hardwood floors that set the stage for timeless style. The formal living room features a living room and dining room with two-sided fireplace which seamlessly connects to a wonderful rear addition. This spacious extension enhances the kitchen with added functionality and flows into a large family room—perfect for gatherings—with a sliding door that opens to the deck. Upstairs, you’ll find four comfortable bedrooms and a full bath, all thoughtfully arranged with ample closet space. The finished lower level offers a cozy rec room with fireplace, ideal for movie nights or game days, plus ample storage space to keep everything organized. The backyard is a private oasis, featuring a paver patio surrounded by lush landscaping—perfect for relaxing or entertaining.This is one you won’t want to miss. From the inviting living spaces to the serene outdoor setting, this South Crystal gem truly has it all.
INTERIOR
Bedrooms: 4
Fin ft² / Living Area: 2458 ft²
Below Ground Living: 400ft²
Bathrooms: 2
Above Ground Living: 2058ft²
-
Basement Details: Block, Drain Tiled, Partially Finished, Sump Pump,
Appliances Included:
-
- Range
- Refrigerator
- Washer
- Dryer
- Microwave
- Dishwasher
- Disposal
- Freezer
EXTERIOR
Air Conditioning: Central Air
Garage Spaces: 2
Construction Materials: N/A
Foundation Size: 860ft²
Unit Amenities:
-
- Patio
- Kitchen Window
- Deck
- Natural Woodwork
- Hardwood Floors
- Walk-In Closet
- Washer/Dryer Hookup
- Tile Floors
Heating System:
-
- Forced Air
ROOMS
| Main | Size | ft² |
|---|---|---|
| Family Room | 14x12 | 196 ft² |
| Kitchen | 11x17 | 121 ft² |
| Informal Dining Room | 12x12 | 144 ft² |
| Living Room | 13x19 | 169 ft² |
| Lower | Size | ft² |
|---|---|---|
| Recreation Room | 12x26 | 144 ft² |
| Storage | 7x12 | 49 ft² |
| Upper | Size | ft² |
|---|---|---|
| Bedroom 1 | 13x14 | 169 ft² |
| Bedroom 2 | 11x13 | 121 ft² |
| Bedroom 3 | 9x12 | 81 ft² |
| Bedroom 4 | 8x10 | 64 ft² |
LOT
Acres: N/A
Lot Size Dim.: 78x135
Longitude: 45.0121
Latitude: -93.3661
Zoning: Residential-Single Family
FINANCIAL & TAXES
Tax year: 2025
Tax annual amount: $5,240
MISCELLANEOUS
Fuel System: N/A
Sewer System: City Sewer/Connected
Water System: City Water/Connected
ADDITIONAL INFORMATION
MLS#: NST7787881
Listing Brokerage: Home Avenue - Agent

ID: 4004202
Published: August 15, 2025
Last Update: August 15, 2025
Views: 1






