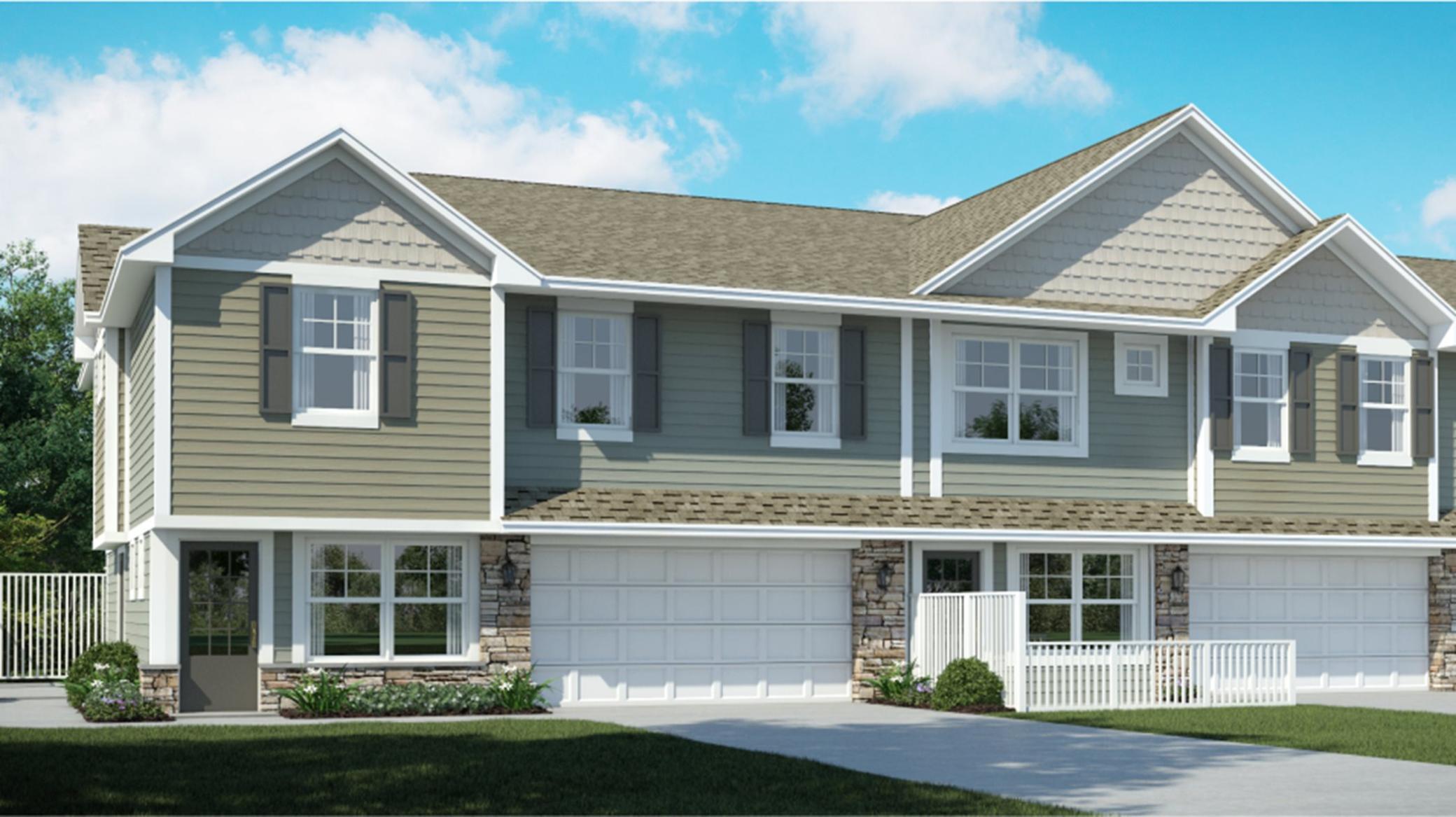3022 HEMLOCK STREET
3022 Hemlock Street, Little Canada, 55117, MN
-
Price: $397,860
-
Status type: For Sale
-
City: Little Canada
-
Neighborhood: Pioneer Commons
Bedrooms: 3
Property Size :1800
-
Listing Agent: NST10379,NST505534
-
Property type : Townhouse Quad/4 Corners
-
Zip code: 55117
-
Street: 3022 Hemlock Street
-
Street: 3022 Hemlock Street
Bathrooms: 3
Year: 2025
Listing Brokerage: Lennar Sales Corp
FEATURES
- Range
- Refrigerator
- Microwave
- Dishwasher
- Disposal
- Freezer
- Humidifier
- Air-To-Air Exchanger
- Tankless Water Heater
DETAILS
Welcome to this stunning end-unit townhome in Pioneer Commons! Step into a bright, open-concept main floor where the cozy Great Room flows into a sunlit dining space and a sleek, modern kitchen. Outfitted with stainless steel appliances and a generous kitchen island featuring quartz countertops and seating, this space is ideal for entertaining or enjoying quiet mornings. The main level opens to a private patio—perfect for summer evenings. Upstairs, a flexible loft offers additional living or work space, steps away from two secondary bedrooms and a full bath. The owner’s suite is a true retreat with ample room to relax, a spa-like bath with a double vanity, and a walk-in closet. Nestled in a quiet suburban setting, this home offers easy access to trails, parks, and all the charm of nearby St. Paul living. Thoughtfully designed for both everyday comfort and unforgettable gatherings—this townhome truly has it all. This home is under construction and set to be complete in September. Ask about how to qualify for savings up to $5,000 with use of Seller's Preferred Lender!
INTERIOR
Bedrooms: 3
Fin ft² / Living Area: 1800 ft²
Below Ground Living: N/A
Bathrooms: 3
Above Ground Living: 1800ft²
-
Basement Details: None,
Appliances Included:
-
- Range
- Refrigerator
- Microwave
- Dishwasher
- Disposal
- Freezer
- Humidifier
- Air-To-Air Exchanger
- Tankless Water Heater
EXTERIOR
Air Conditioning: Central Air
Garage Spaces: 2
Construction Materials: N/A
Foundation Size: 680ft²
Unit Amenities:
-
- Patio
- Walk-In Closet
- Washer/Dryer Hookup
- In-Ground Sprinkler
- Other
- Indoor Sprinklers
- Paneled Doors
- Kitchen Center Island
- Primary Bedroom Walk-In Closet
Heating System:
-
- Forced Air
ROOMS
| Main | Size | ft² |
|---|---|---|
| Great Room | 12x15 | 144 ft² |
| Dining Room | 12x10 | 144 ft² |
| Kitchen | 12x8 | 144 ft² |
| Upper | Size | ft² |
|---|---|---|
| Bedroom 1 | 13x17 | 169 ft² |
| Bedroom 2 | 10x13 | 100 ft² |
| Bedroom 3 | 10x13 | 100 ft² |
| Loft | 13x14 | 169 ft² |
LOT
Acres: N/A
Lot Size Dim.: TBD
Longitude: 45.033
Latitude: -93.0809
Zoning: Residential-Multi-Family
FINANCIAL & TAXES
Tax year: 2025
Tax annual amount: N/A
MISCELLANEOUS
Fuel System: N/A
Sewer System: City Sewer/Connected
Water System: City Water/Connected
ADITIONAL INFORMATION
MLS#: NST7763612
Listing Brokerage: Lennar Sales Corp

ID: 3819333
Published: June 24, 2025
Last Update: June 24, 2025
Views: 3






