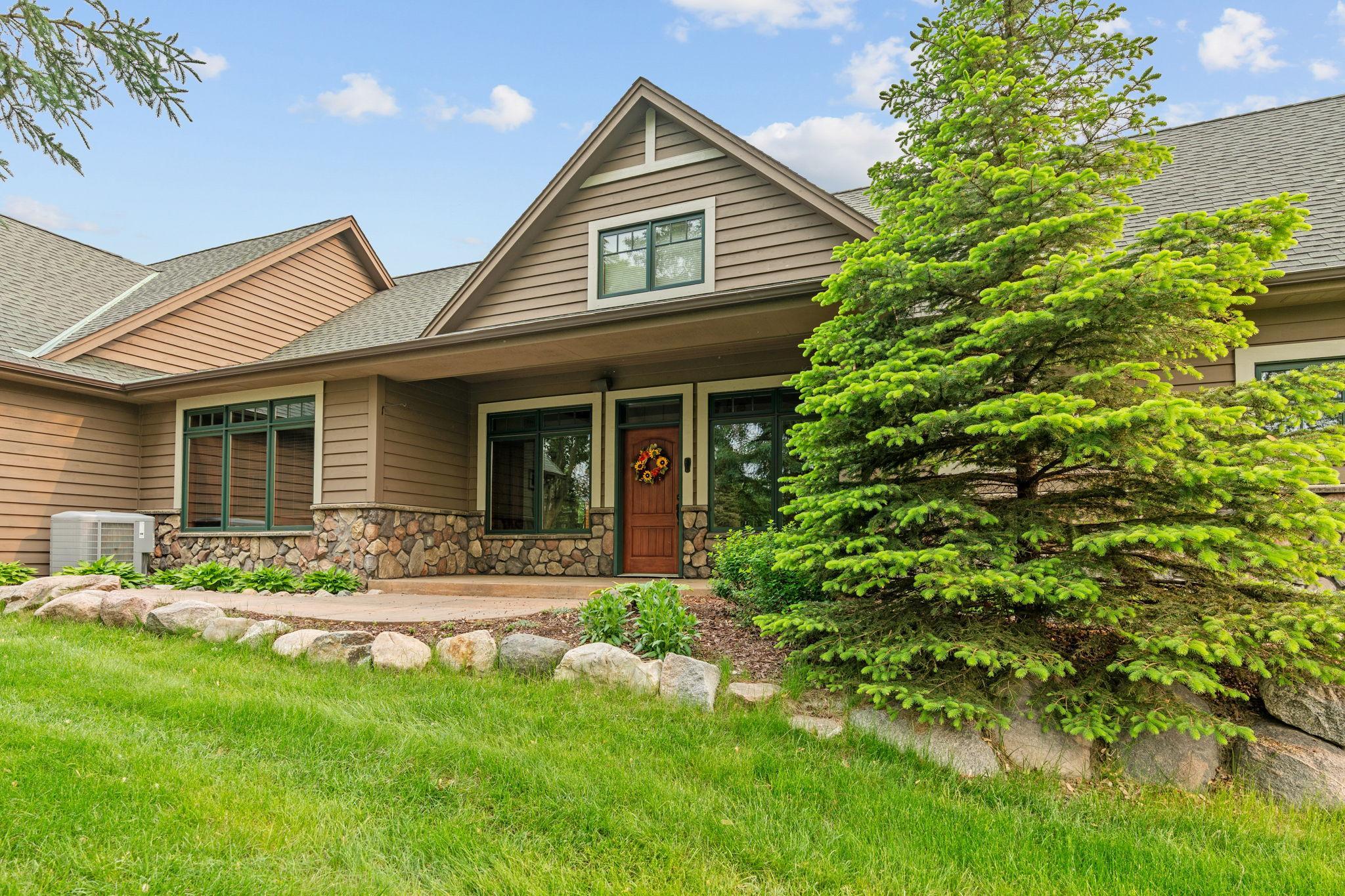3022 COUNTY ROAD 24
3022 County Road 24 , Medina, 55356, MN
-
Property type : Single Family Residence
-
Zip code: 55356
-
Street: 3022 County Road 24
-
Street: 3022 County Road 24
Bathrooms: 4
Year: 2008
Listing Brokerage: Compass
FEATURES
- Refrigerator
- Washer
- Dryer
- Microwave
- Exhaust Fan
- Dishwasher
- Water Softener Owned
- Disposal
- Cooktop
- Wall Oven
- Humidifier
- Air-To-Air Exchanger
- Iron Filter
- Water Filtration System
- Electric Water Heater
- Stainless Steel Appliances
DETAILS
Discover unparalleled luxury in this exquisite 4,500 sq ft lakefront estate, nestled on 2.24 acres in Medina’s prestigious Gold Coast within the acclaimed Orono school district. This property boasts breathtaking lake views through floor-to-ceiling windows, a lavish main-level owner’s suite with a spa-inspired en-suite, and four elegantly appointed bedrooms for ultimate comfort. The heated and air conditioned four-car attached garage, a standout feature, offers expansive, secure parking and storage, complemented by a 2020 built 1,200 sq ft heated and air conditioned outbuilding with 11-foot garage doors—perfect for car enthusiasts or hobbyist. Over $150k invested in the new garage. Excellent Luxury garage condo alternative. A gourmet kitchen with premium appliances, open-concept living with vaulted ceilings, and a sprawling driveway enhance the home’s sophistication. Set against meticulously landscaped grounds with direct lake access, this estate blends serene privacy with proximity to upscale amenities and Minneapolis, making it an idyllic retreat for discerning buyers.
INTERIOR
Bedrooms: 5
Fin ft² / Living Area: 4525 ft²
Below Ground Living: 1482ft²
Bathrooms: 4
Above Ground Living: 3043ft²
-
Basement Details: Finished, Sump Pump, Walkout,
Appliances Included:
-
- Refrigerator
- Washer
- Dryer
- Microwave
- Exhaust Fan
- Dishwasher
- Water Softener Owned
- Disposal
- Cooktop
- Wall Oven
- Humidifier
- Air-To-Air Exchanger
- Iron Filter
- Water Filtration System
- Electric Water Heater
- Stainless Steel Appliances
EXTERIOR
Air Conditioning: Central Air
Garage Spaces: 9
Construction Materials: N/A
Foundation Size: 2125ft²
Unit Amenities:
-
- Patio
- Kitchen Window
- Deck
- Porch
- Natural Woodwork
- Hardwood Floors
- Ceiling Fan(s)
- Walk-In Closet
- Vaulted Ceiling(s)
- Washer/Dryer Hookup
- Hot Tub
- Sauna
- Paneled Doors
- Cable
- Kitchen Center Island
- Wet Bar
- Tile Floors
- Main Floor Primary Bedroom
- Primary Bedroom Walk-In Closet
Heating System:
-
- Forced Air
- Radiant
- Geothermal
- Zoned
- Humidifier
ROOMS
| Main | Size | ft² |
|---|---|---|
| Dining Room | 16x10 | 256 ft² |
| Kitchen | 16x15 | 256 ft² |
| Bedroom 1 | 28x20 | 784 ft² |
| Study | 14x11 | 196 ft² |
| Great Room | 22x21 | 484 ft² |
| Lower | Size | ft² |
|---|---|---|
| Family Room | 40x21 | 1600 ft² |
| Bedroom 4 | 20x11 | 400 ft² |
| Bedroom 5 | 15x11 | 225 ft² |
| Upper | Size | ft² |
|---|---|---|
| Bedroom 2 | 19x15 | 361 ft² |
| Bedroom 3 | 21x16 | 441 ft² |
| Play Room | 12x9 | 144 ft² |
| Loft | 15x13 | 225 ft² |
LOT
Acres: N/A
Lot Size Dim.: 399x185x378x293
Longitude: 45.0219
Latitude: -93.5999
Zoning: Residential-Single Family
FINANCIAL & TAXES
Tax year: 2025
Tax annual amount: $12,127
MISCELLANEOUS
Fuel System: N/A
Sewer System: Private Sewer,Septic System Compliant - Yes
Water System: Well
ADDITIONAL INFORMATION
MLS#: NST7794185
Listing Brokerage: Compass

ID: 4098397
Published: September 11, 2025
Last Update: September 11, 2025
Views: 1






