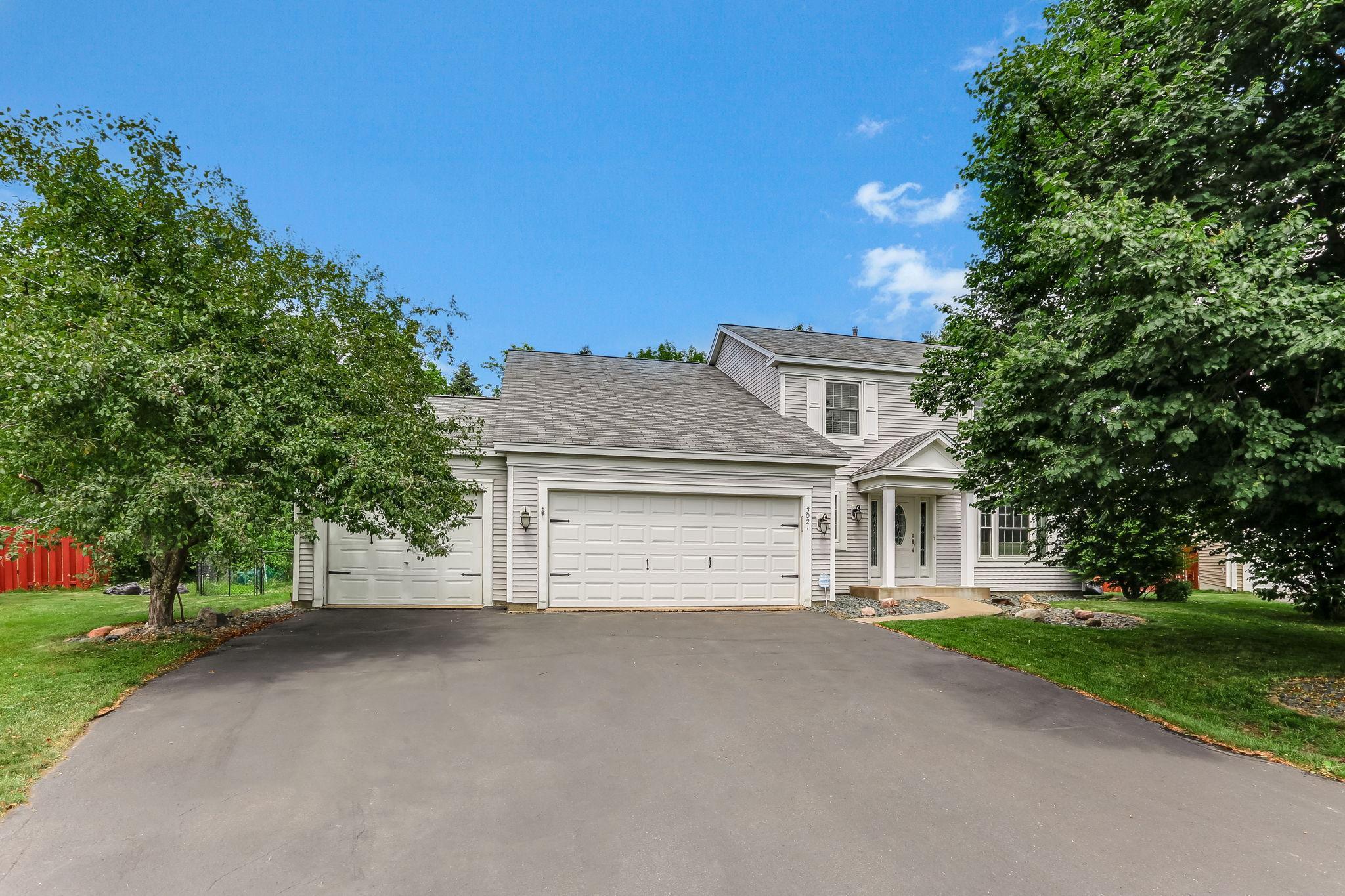3021 COPPER OAKS ALCOVE
3021 Copper Oaks Alcove , Saint Paul (Woodbury), 55125, MN
-
Price: $519,900
-
Status type: For Sale
-
City: Saint Paul (Woodbury)
-
Neighborhood: Copper Oaks 2nd Add
Bedrooms: 5
Property Size :2860
-
Listing Agent: NST25806,NST105059
-
Property type : Single Family Residence
-
Zip code: 55125
-
Street: 3021 Copper Oaks Alcove
-
Street: 3021 Copper Oaks Alcove
Bathrooms: 4
Year: 1996
Listing Brokerage: United Real Estate Twin Cities
FEATURES
- Range
- Refrigerator
- Washer
- Dryer
- Microwave
- Exhaust Fan
- Dishwasher
- Stainless Steel Appliances
DETAILS
Great opportunity to own this beautiful 5-bedroom, 4-bath Colonial home offers the perfect blend of traditional charm and modern living, nestled at the end of a cul-de-sac. From the moment you enter, you'll be captivated by the gleaming floors that extend throughout main and upper levels, creating a warm and inviting atmosphere. Welcome in by the sunlit living room bathed in natural light, this inviting space is designed for quiet relaxation. The formal dining room provides an elegant space for parties. Open concept designed kitchen features SS appliances, center island, flowing into the informal dining area and family room. Step outside through sliding glass door to this generous, maintenance free deck - perfect for outdoor activities. The main level perfectly balances function and livability. Upstairs, you’ll be pleased to find four bedrooms and two full baths, including a generous primary suite that features vaulted ceiling, walk-in closet, a double vanity and separate tub and shower. Each bedroom is spacious. Finished lower level adds more space with a family room, the 5th bedroom, and a bathroom-perfect for quests or creating your own retreat. Fenced rear yard creates extra privacy. Nestled in a highly sought-after Woodbury neighborhood, you'll love the convenience of being minutes from top-rated District 833 schools, shopping, dining, and all the amenities the area has to offer. Schedule your showings today! This one wont last long.
INTERIOR
Bedrooms: 5
Fin ft² / Living Area: 2860 ft²
Below Ground Living: 676ft²
Bathrooms: 4
Above Ground Living: 2184ft²
-
Basement Details: Drain Tiled, Egress Window(s), Finished, Storage Space, Sump Pump,
Appliances Included:
-
- Range
- Refrigerator
- Washer
- Dryer
- Microwave
- Exhaust Fan
- Dishwasher
- Stainless Steel Appliances
EXTERIOR
Air Conditioning: Central Air
Garage Spaces: 3
Construction Materials: N/A
Foundation Size: 1092ft²
Unit Amenities:
-
- Deck
Heating System:
-
- Forced Air
ROOMS
| Main | Size | ft² |
|---|---|---|
| Living Room | 14x13 | 196 ft² |
| Dining Room | 13x10 | 169 ft² |
| Family Room | 18x13 | 324 ft² |
| Kitchen | 20x11 | 400 ft² |
| Upper | Size | ft² |
|---|---|---|
| Bedroom 1 | 15x13 | 225 ft² |
| Bedroom 2 | 14x10 | 196 ft² |
| Bedroom 3 | 13x11 | 169 ft² |
| Bedroom 4 | 11x11 | 121 ft² |
| Lower | Size | ft² |
|---|---|---|
| Bedroom 5 | 13x11 | 169 ft² |
| Family Room | 15x13 | 225 ft² |
LOT
Acres: N/A
Lot Size Dim.: 114x171
Longitude: 44.9054
Latitude: -92.9501
Zoning: Residential-Single Family
FINANCIAL & TAXES
Tax year: 2025
Tax annual amount: $5,437
MISCELLANEOUS
Fuel System: N/A
Sewer System: City Sewer/Connected
Water System: City Water/Connected
ADITIONAL INFORMATION
MLS#: NST7762599
Listing Brokerage: United Real Estate Twin Cities

ID: 3833376
Published: June 27, 2025
Last Update: June 27, 2025
Views: 1






