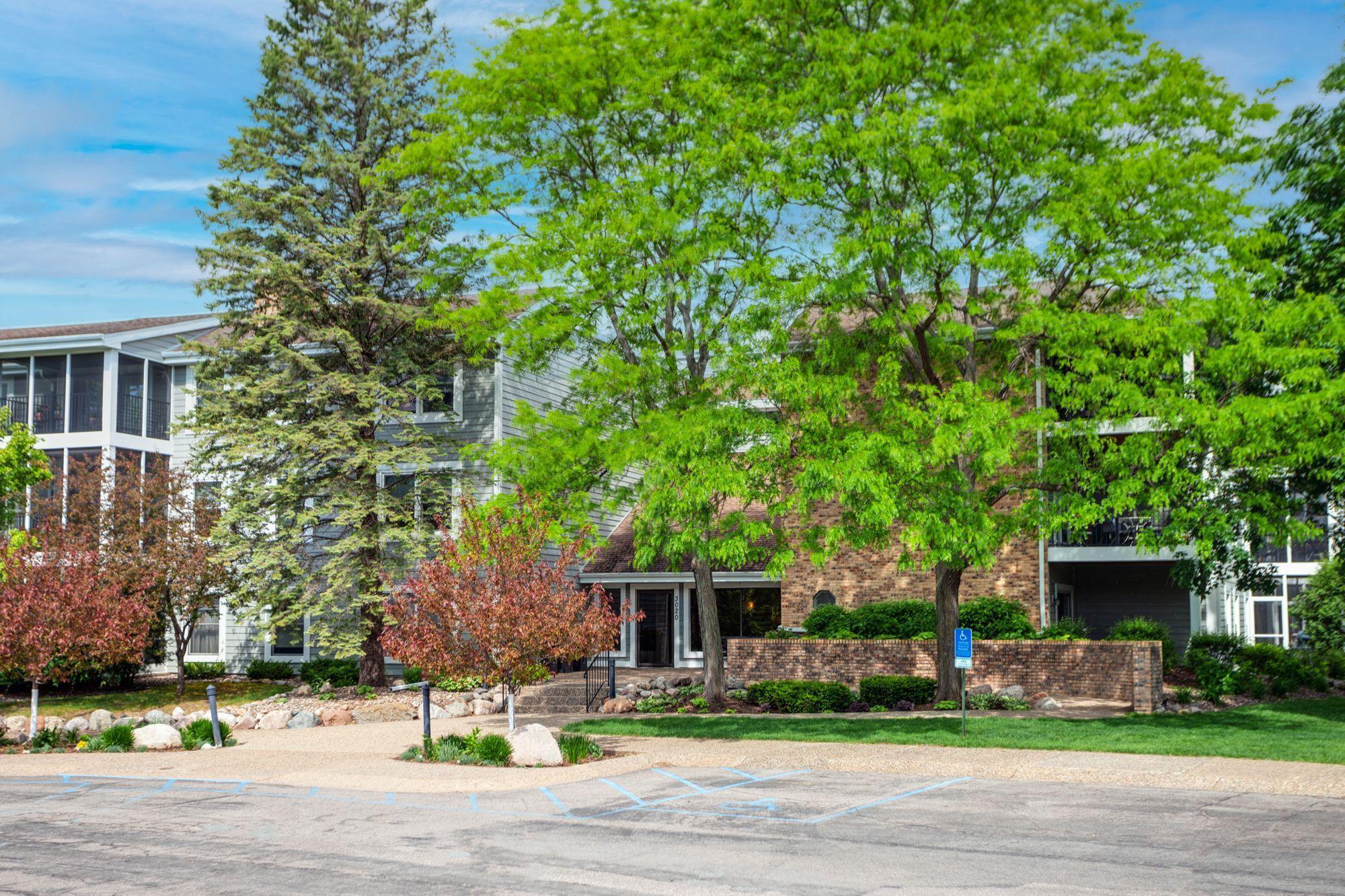3020 SAINT ALBANS MILL ROAD
3020 Saint Albans Mill Road, Hopkins (Minnetonka), 55305, MN
-
Price: $389,000
-
Status type: For Sale
-
City: Hopkins (Minnetonka)
-
Neighborhood: Condo 0254 St Albans Mill Condo 2
Bedrooms: 2
Property Size :1603
-
Listing Agent: NST16638,NST45305
-
Property type : Low Rise
-
Zip code: 55305
-
Street: 3020 Saint Albans Mill Road
-
Street: 3020 Saint Albans Mill Road
Bathrooms: 2
Year: 1981
Listing Brokerage: Coldwell Banker Burnet
FEATURES
- Range
- Refrigerator
- Washer
- Dryer
- Microwave
- Dishwasher
- Stainless Steel Appliances
DETAILS
A classically timeless Saint Albans Mill condominium residence with the perfect balance of natural light, gracious proportions, memorable character and warmly welcoming interiors. A uniquely special top floor unit that offers two fabulous outdoor living spaces for an elevated indoor/outdoor lifestyle, picturesque tree-top vistas and exceptional attributes - warm wood tones, open concept living/dining with inviting fireplace and amazing screened porch, delightful kitchen with SS appliances and gathering island, spa-like ¾ bathroom, flex-space den/office, well-proportioned primary suite featuring attached bathroom and charming corner balcony, in-unit laundry area and coveted one-level living. Saint Albans Mill and its beautifully sprawling grounds, seamlessly blend into its lovely Minnehaha Creek woodland setting, embracing nature, elevating tranquility and offering the ultimate Zen-like backdrop for retreat inspired living. Luxurious amenities include - outdoor and indoor swimming pools, tennis courts, exercise room, community/party space, sauna and outdoor grilling/patio area. A singular residence with matching location - scenic walking/biking trails, lush parks, shopping, restaurants and more.
INTERIOR
Bedrooms: 2
Fin ft² / Living Area: 1603 ft²
Below Ground Living: N/A
Bathrooms: 2
Above Ground Living: 1603ft²
-
Basement Details: None,
Appliances Included:
-
- Range
- Refrigerator
- Washer
- Dryer
- Microwave
- Dishwasher
- Stainless Steel Appliances
EXTERIOR
Air Conditioning: Central Air
Garage Spaces: 2
Construction Materials: N/A
Foundation Size: 1603ft²
Unit Amenities:
-
- Deck
- Walk-In Closet
- Washer/Dryer Hookup
- Kitchen Center Island
- French Doors
- Tile Floors
- Main Floor Primary Bedroom
- Primary Bedroom Walk-In Closet
Heating System:
-
- Hot Water
- Baseboard
ROOMS
| Main | Size | ft² |
|---|---|---|
| Living Room | 19x16 | 361 ft² |
| Kitchen | 13x12 | 169 ft² |
| Dining Room | 12x10 | 144 ft² |
| Bedroom 1 | 18x14 | 324 ft² |
| Bedroom 2 | 12x11 | 144 ft² |
| Den | 12x10 | 144 ft² |
| Screened Porch | 11x8 | 121 ft² |
| Deck | 11x11 | 121 ft² |
LOT
Acres: N/A
Lot Size Dim.: unknown
Longitude: 44.9474
Latitude: -93.4329
Zoning: Residential-Single Family
FINANCIAL & TAXES
Tax year: 2025
Tax annual amount: $3,468
MISCELLANEOUS
Fuel System: N/A
Sewer System: City Sewer/Connected
Water System: City Water/Connected
ADITIONAL INFORMATION
MLS#: NST7751498
Listing Brokerage: Coldwell Banker Burnet

ID: 3745115
Published: June 05, 2025
Last Update: June 05, 2025
Views: 6






