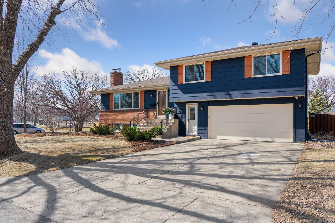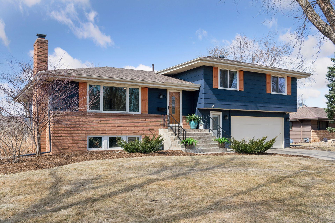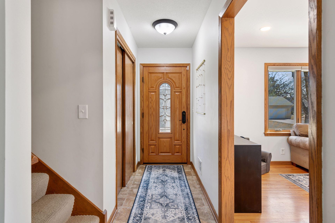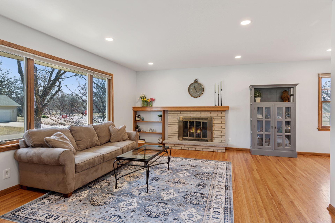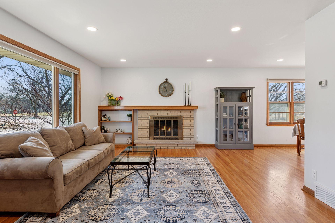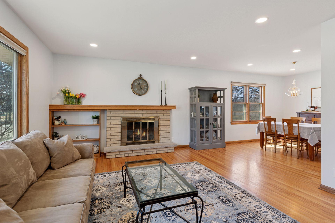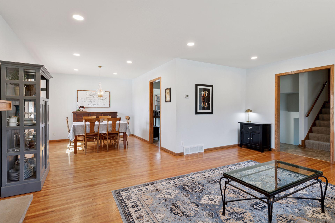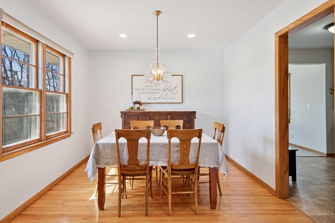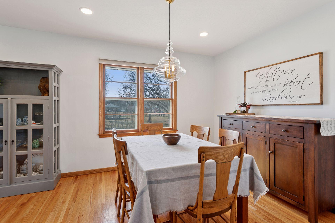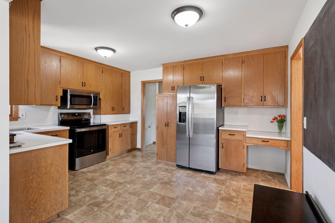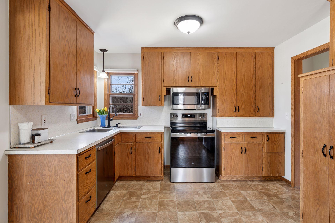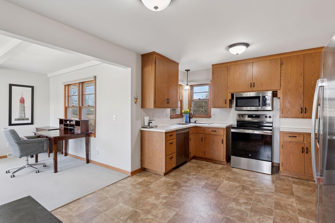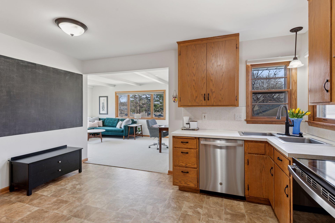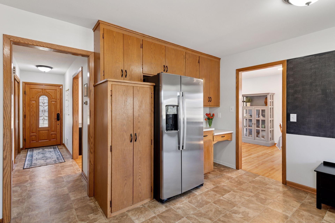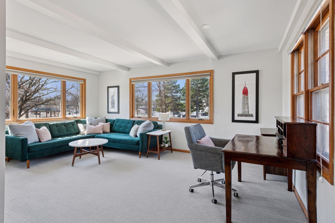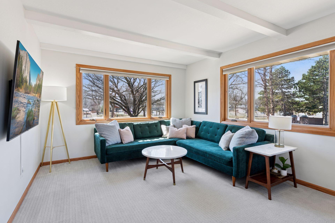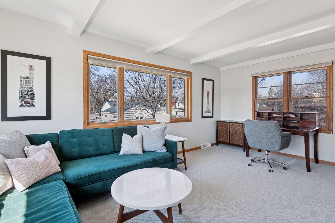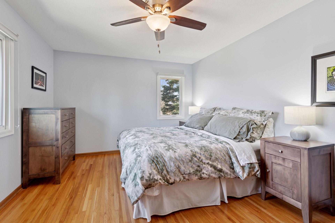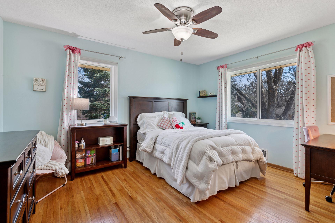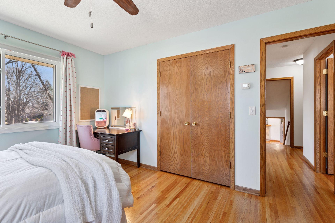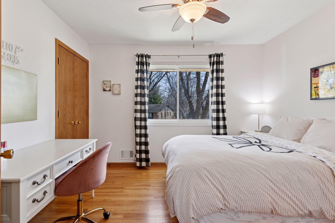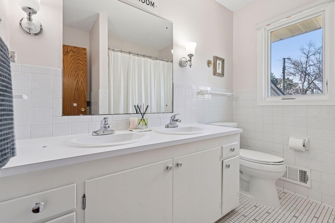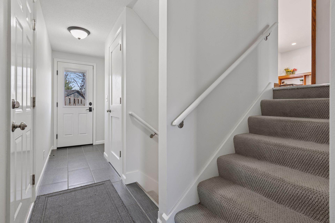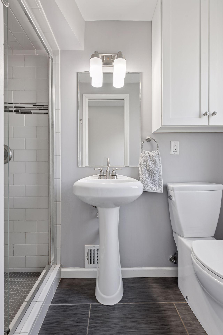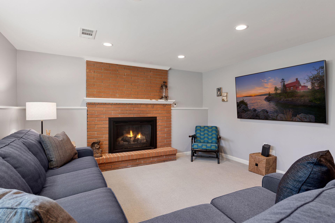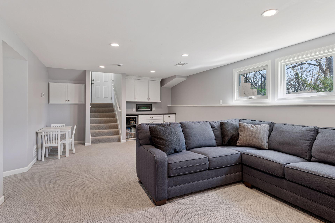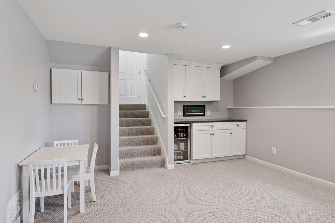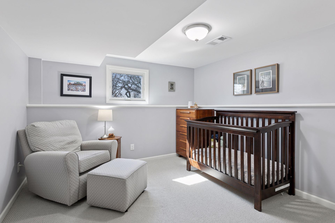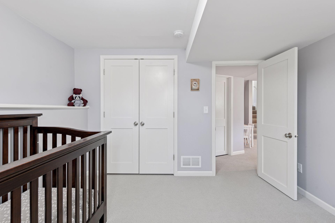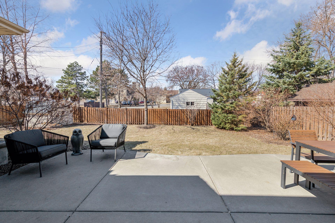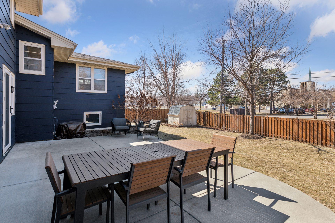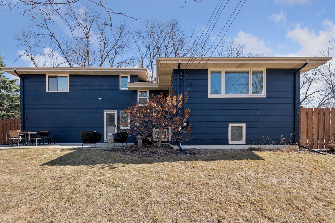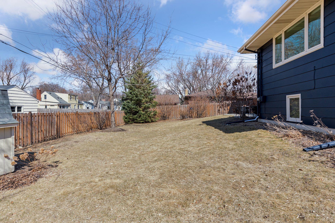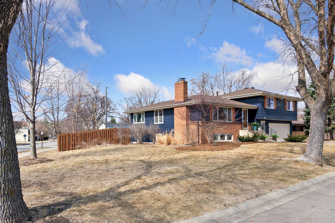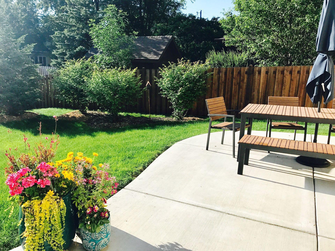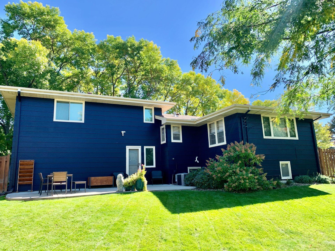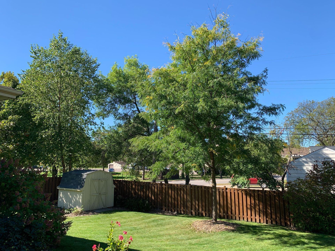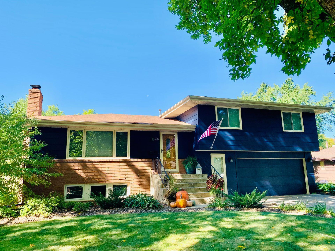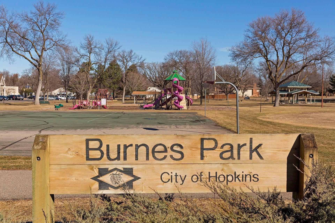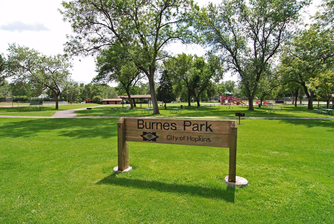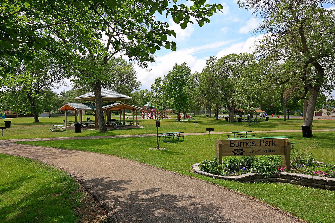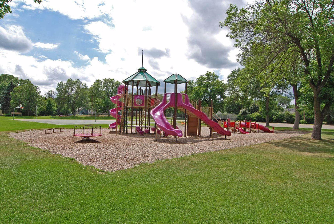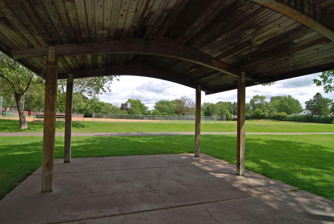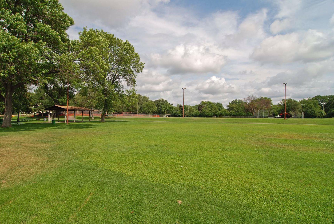302 BURNES DRIVE
302 Burnes Drive, Hopkins, 55343, MN
-
Price: $525,000
-
Status type: For Sale
-
City: Hopkins
-
Neighborhood: Campbell 4th Add
Bedrooms: 3
Property Size :2162
-
Listing Agent: NST16633,NST94604
-
Property type : Single Family Residence
-
Zip code: 55343
-
Street: 302 Burnes Drive
-
Street: 302 Burnes Drive
Bathrooms: 2
Year: 1962
Listing Brokerage: Coldwell Banker Burnet
FEATURES
- Range
- Refrigerator
- Washer
- Dryer
- Dishwasher
- Stainless Steel Appliances
DETAILS
Welcome to this charming 3-bedroom home located in the highly sought-after Hobby Acres neighborhood, just steps away from the vibrant Hopkins DT! Nestled across the street from the beautiful Burnes Park, this home offers a perfect blend of comfort, convenience, and character. Boasting an ideal location, you'll be within walking distance of the light rail, downtown Hopkins' delightful shops, and just minutes from major highways and Knollwood Shopping Mall. This meticulously maintained home features three spacious bedrooms on the upper level, with newer windows throughout, a brand-new roof, and updated mechanicals for peace of mind. The inviting interior showcases stunning oak floors and two fireplaces—one wood-burning and one gas—adding warmth and charm to the living spaces. The recently remodeled lower level includes a versatile office that could easily be converted into a fourth bedroom, along with plenty of storage space to meet all your needs. Step outside to enjoy the fully fenced backyard, perfect for outdoor activities and barbecues on the large concrete patio. An oversized storage shed provides additional space for tools, bikes, and more. Don’t miss your chance to live in this premier location with close access to everything Hopkins has to offer—schedule a tour today! See supplements for full list of improvements over the years.
INTERIOR
Bedrooms: 3
Fin ft² / Living Area: 2162 ft²
Below Ground Living: 562ft²
Bathrooms: 2
Above Ground Living: 1600ft²
-
Basement Details: Block, Daylight/Lookout Windows, Finished, Full,
Appliances Included:
-
- Range
- Refrigerator
- Washer
- Dryer
- Dishwasher
- Stainless Steel Appliances
EXTERIOR
Air Conditioning: Central Air
Garage Spaces: 2
Construction Materials: N/A
Foundation Size: 1568ft²
Unit Amenities:
-
- Natural Woodwork
- Hardwood Floors
Heating System:
-
- Forced Air
- Fireplace(s)
ROOMS
| Main | Size | ft² |
|---|---|---|
| Living Room | 14x19 | 196 ft² |
| Dining Room | 10x12 | 100 ft² |
| Family Room | 12x17 | 144 ft² |
| Kitchen | 12x14 | 144 ft² |
| Upper | Size | ft² |
|---|---|---|
| Bedroom 1 | 11x16 | 121 ft² |
| Bedroom 2 | 11x13 | 121 ft² |
| Bedroom 3 | 10x12 | 100 ft² |
| Lower | Size | ft² |
|---|---|---|
| Amusement Room | 15x22 | 225 ft² |
| Office | 11x12 | 121 ft² |
| Storage | 11x17 | 121 ft² |
LOT
Acres: N/A
Lot Size Dim.: irregular
Longitude: 44.9296
Latitude: -93.4038
Zoning: Residential-Single Family
FINANCIAL & TAXES
Tax year: 2024
Tax annual amount: $6,639
MISCELLANEOUS
Fuel System: N/A
Sewer System: City Sewer/Connected
Water System: City Water/Connected
ADDITIONAL INFORMATION
MLS#: NST7718089
Listing Brokerage: Coldwell Banker Burnet

ID: 3517024
Published: April 03, 2025
Last Update: April 03, 2025
Views: 16


