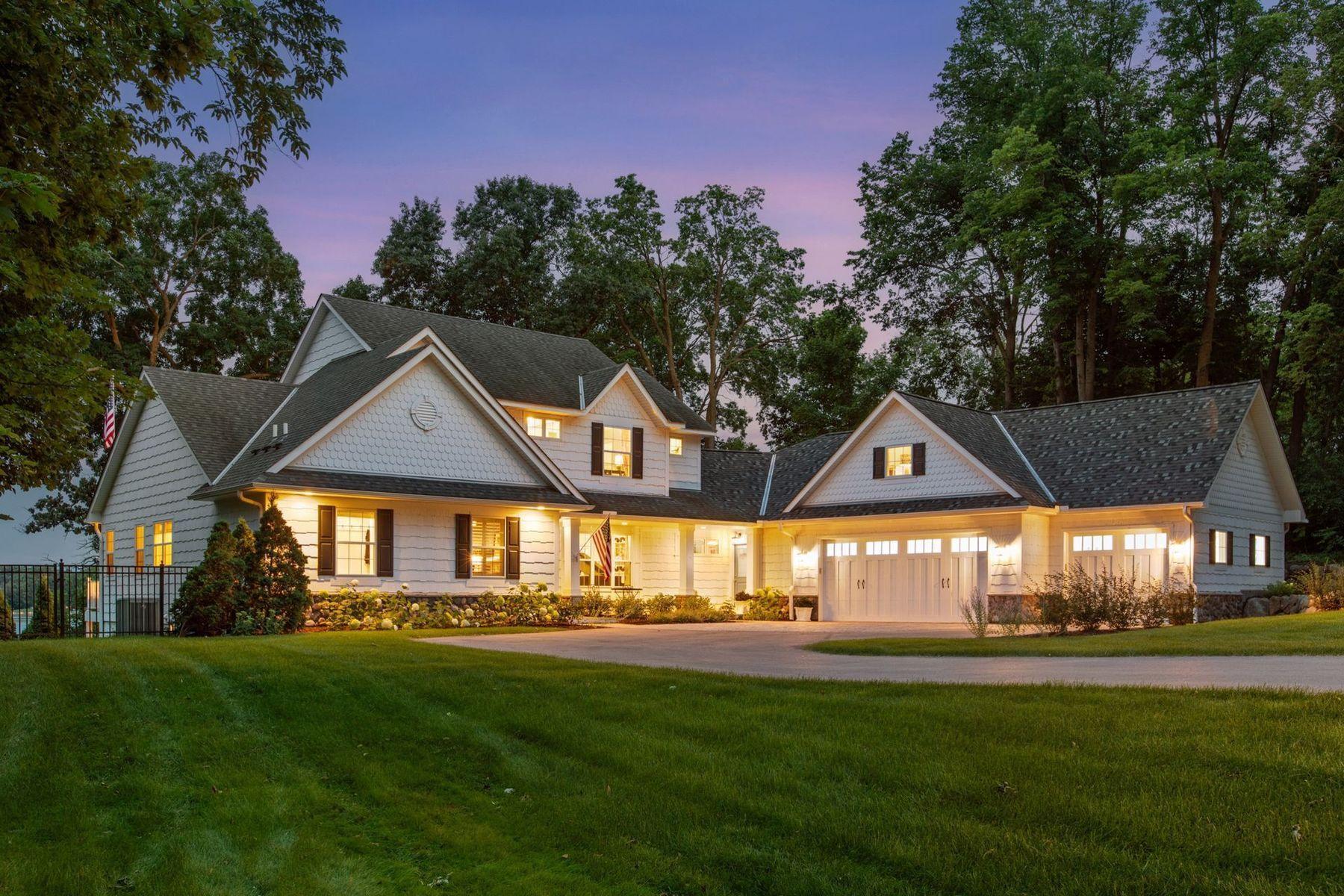3017 BROOKS LANE
3017 Brooks Lane, Wayzata (Minnetonka Beach), 55391, MN
-
Price: $3,249,000
-
Status type: For Sale
-
Neighborhood: Minnetonka Beach On Lake Mtka
Bedrooms: 6
Property Size :4899
-
Listing Agent: NST18378,NST41911
-
Property type : Single Family Residence
-
Zip code: 55391
-
Street: 3017 Brooks Lane
-
Street: 3017 Brooks Lane
Bathrooms: 6
Year: 1972
Listing Brokerage: Lakes Sotheby's International Realty
FEATURES
- Range
- Refrigerator
- Washer
- Dryer
- Microwave
- Exhaust Fan
- Dishwasher
- Water Softener Owned
- Disposal
- Freezer
- Humidifier
- Air-To-Air Exchanger
- Electronic Air Filter
- Wine Cooler
- Chandelier
DETAILS
NEW PHOTOS! FRESH PRICE & FRESH LOOK – Stunning south-facing home in Minnetonka Beach and the geographic heart of Lake Minnetonka. Perched on over an acre with sweeping lake views and 140 ft of premier lakeshore on Grade “A” Lafayette Bay, this fully rebuilt (2015) and recently remodeled home offers nearly 4,900 SF of luxury in the Orono School District. Features include a main-floor primary suite, remodeled kitchen with marble counters, walkout lower level with family/game rooms and dual wine fridges. Extensive upgrades: butler’s pantry/bar, mudroom and main floor laundry room with custom cabinetry, bonus room over new XL 3-car garage with epoxy floors and EV charger. Gorgeous landscaping, fenced yard, expansive deck, patio, and large dock. Steps to City Hall, Post Office, playground, as well as the Lafayette Club and Dakota Rail Trail and all the activities and destinations to which they offer access - lake living at its finest, just 25 mins to downtown Minneapolis!
INTERIOR
Bedrooms: 6
Fin ft² / Living Area: 4899 ft²
Below Ground Living: 1033ft²
Bathrooms: 6
Above Ground Living: 3866ft²
-
Basement Details: Block, Drain Tiled, Egress Window(s), Finished, Full, Sump Pump, Walkout,
Appliances Included:
-
- Range
- Refrigerator
- Washer
- Dryer
- Microwave
- Exhaust Fan
- Dishwasher
- Water Softener Owned
- Disposal
- Freezer
- Humidifier
- Air-To-Air Exchanger
- Electronic Air Filter
- Wine Cooler
- Chandelier
EXTERIOR
Air Conditioning: Central Air
Garage Spaces: 3
Construction Materials: N/A
Foundation Size: 2657ft²
Unit Amenities:
-
- Patio
- Kitchen Window
- Deck
- Porch
- Hardwood Floors
- Sun Room
- Ceiling Fan(s)
- Walk-In Closet
- Vaulted Ceiling(s)
- Dock
- Washer/Dryer Hookup
- In-Ground Sprinkler
- Exercise Room
- Cable
- Kitchen Center Island
- Wet Bar
- Boat Slip
- Main Floor Primary Bedroom
- Primary Bedroom Walk-In Closet
Heating System:
-
- Forced Air
- Fireplace(s)
ROOMS
| Main | Size | ft² |
|---|---|---|
| Living Room | 16x15 | 256 ft² |
| Informal Dining Room | 15x11 | 225 ft² |
| Dining Room | 12x11 | 144 ft² |
| Kitchen | 14x13 | 196 ft² |
| Office | 10x10 | 100 ft² |
| Exercise Room | 23x19 | 529 ft² |
| Bedroom 1 | 15x14 | 225 ft² |
| Upper | Size | ft² |
|---|---|---|
| Bedroom 2 | 14x12 | 196 ft² |
| Bedroom 3 | 13x12 | 169 ft² |
| Bedroom 4 | 12x11 | 144 ft² |
| Bonus Room | 23x12 | 529 ft² |
| Lower | Size | ft² |
|---|---|---|
| Bedroom 5 | 14x13 | 196 ft² |
| Family Room | 15x14 | 225 ft² |
| Game Room | 19x16 | 361 ft² |
LOT
Acres: N/A
Lot Size Dim.: 150x300
Longitude: 44.9388
Latitude: -93.6004
Zoning: Residential-Single Family
FINANCIAL & TAXES
Tax year: 2025
Tax annual amount: $28,444
MISCELLANEOUS
Fuel System: N/A
Sewer System: City Sewer/Connected
Water System: City Water/Connected
ADDITIONAL INFORMATION
MLS#: NST7783112
Listing Brokerage: Lakes Sotheby's International Realty

ID: 3961378
Published: August 04, 2025
Last Update: August 04, 2025
Views: 36






