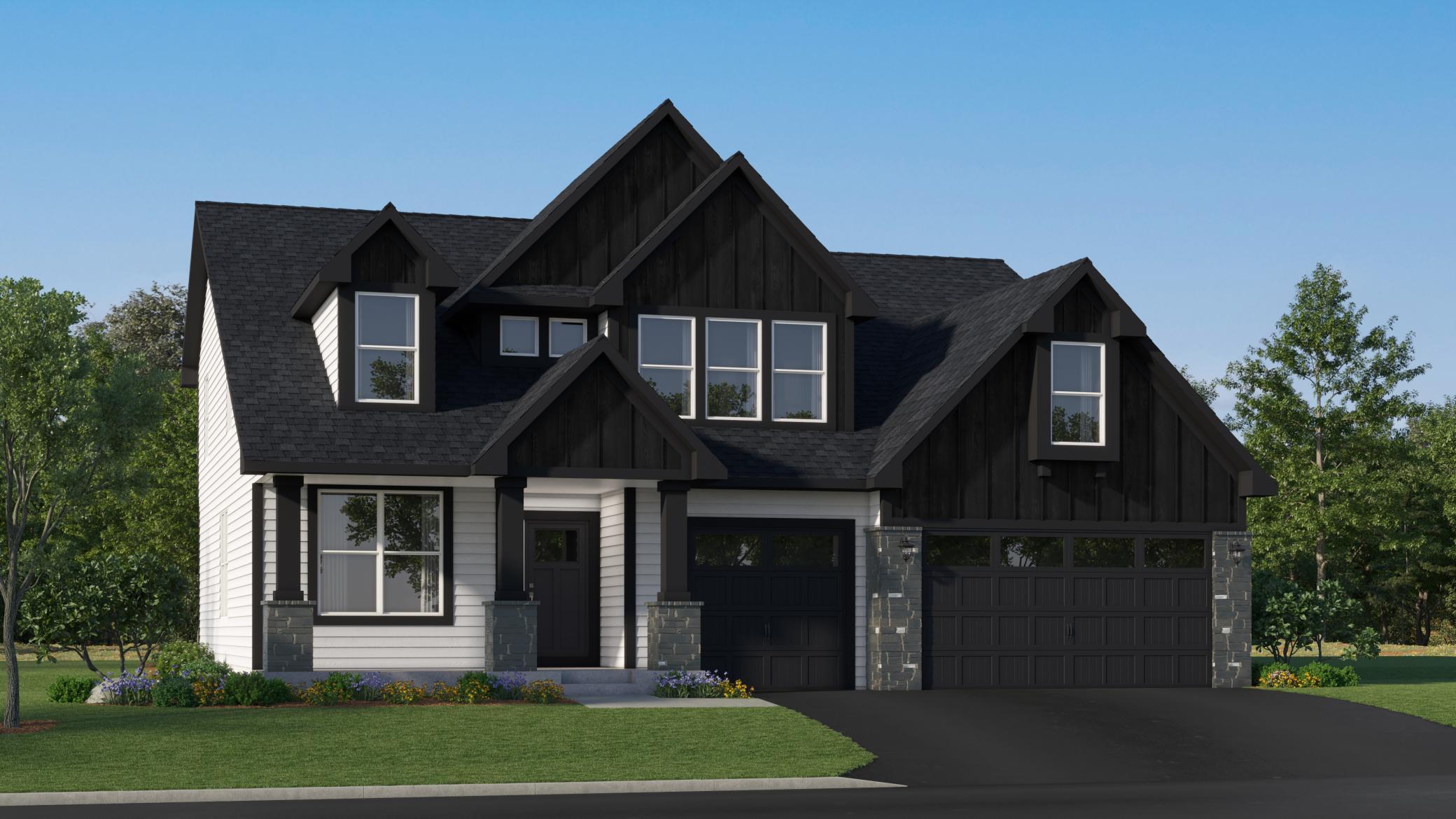3015 SUGAR MAPLE DRIVE
3015 Sugar Maple Drive, Chaska, 55318, MN
-
Price: $833,715
-
Status type: For Sale
-
City: Chaska
-
Neighborhood: Reserve at Autumn Woods
Bedrooms: 5
Property Size :3078
-
Listing Agent: NST10379,NST505534
-
Property type : Single Family Residence
-
Zip code: 55318
-
Street: 3015 Sugar Maple Drive
-
Street: 3015 Sugar Maple Drive
Bathrooms: 3
Year: 2025
Listing Brokerage: Lennar Sales Corp
FEATURES
- Refrigerator
- Microwave
- Exhaust Fan
- Dishwasher
- Disposal
- Cooktop
- Wall Oven
- Air-To-Air Exchanger
- Tankless Water Heater
- Stainless Steel Appliances
DETAILS
This home is a to-be-built home! Ask about how to qualify for savings up to $5,000 with use of Seller's Preferred Lender! Don’t miss one of the final opportunities to own in the sought-after Reserve at Autumn Woods! The Itasca floorplan offers 5 bedrooms and 3 bathrooms, combining modern design with flexible living spaces. The main level features a gourmet kitchen with white cabinetry, quartz countertops, stainless steel appliances, a walk-in pantry, and a tile backsplash. Enjoy the cozy great room with a gas stone fireplace and take advantage of two versatile rooms ideal for home offices, studies, or a guest suite with an adjacent ¾ bath. Upstairs, a spacious loft provides extra living space, while the luxurious primary suite offers a freestanding bathtub and a walk-in tiled serenity shower. A large laundry room with utility sink adds convenience. The unfinished walkout lower level offers future potential, and the home includes LP SmartSide on all four sides, sod, landscaping, and irrigation.
INTERIOR
Bedrooms: 5
Fin ft² / Living Area: 3078 ft²
Below Ground Living: N/A
Bathrooms: 3
Above Ground Living: 3078ft²
-
Basement Details: Unfinished, Walkout,
Appliances Included:
-
- Refrigerator
- Microwave
- Exhaust Fan
- Dishwasher
- Disposal
- Cooktop
- Wall Oven
- Air-To-Air Exchanger
- Tankless Water Heater
- Stainless Steel Appliances
EXTERIOR
Air Conditioning: Central Air
Garage Spaces: 3
Construction Materials: N/A
Foundation Size: 1510ft²
Unit Amenities:
-
- Kitchen Window
- Porch
- Walk-In Closet
- Washer/Dryer Hookup
- In-Ground Sprinkler
- Paneled Doors
- Kitchen Center Island
- French Doors
- Primary Bedroom Walk-In Closet
Heating System:
-
- Forced Air
- Fireplace(s)
ROOMS
| Main | Size | ft² |
|---|---|---|
| Dining Room | 13x11 | 169 ft² |
| Family Room | 15x14 | 225 ft² |
| Kitchen | 14x13 | 196 ft² |
| Bedroom 5 | 11x11 | 121 ft² |
| Informal Dining Room | 14x10 | 196 ft² |
| Study | 13x11 | 169 ft² |
| Dining Room | 13x11 | 169 ft² |
| Upper | Size | ft² |
|---|---|---|
| Bedroom 1 | 15x14 | 225 ft² |
| Bedroom 2 | 12x11 | 144 ft² |
| Bedroom 3 | 12x11 | 144 ft² |
| Bedroom 4 | 13x11 | 169 ft² |
| Loft | 13x12 | 169 ft² |
LOT
Acres: N/A
Lot Size Dim.: TBD
Longitude: 44.8316
Latitude: -93.5752
Zoning: Residential-Single Family
FINANCIAL & TAXES
Tax year: 2025
Tax annual amount: N/A
MISCELLANEOUS
Fuel System: N/A
Sewer System: City Sewer/Connected
Water System: City Water/Connected
ADITIONAL INFORMATION
MLS#: NST7739919
Listing Brokerage: Lennar Sales Corp

ID: 3627847
Published: May 07, 2025
Last Update: May 07, 2025
Views: 1






