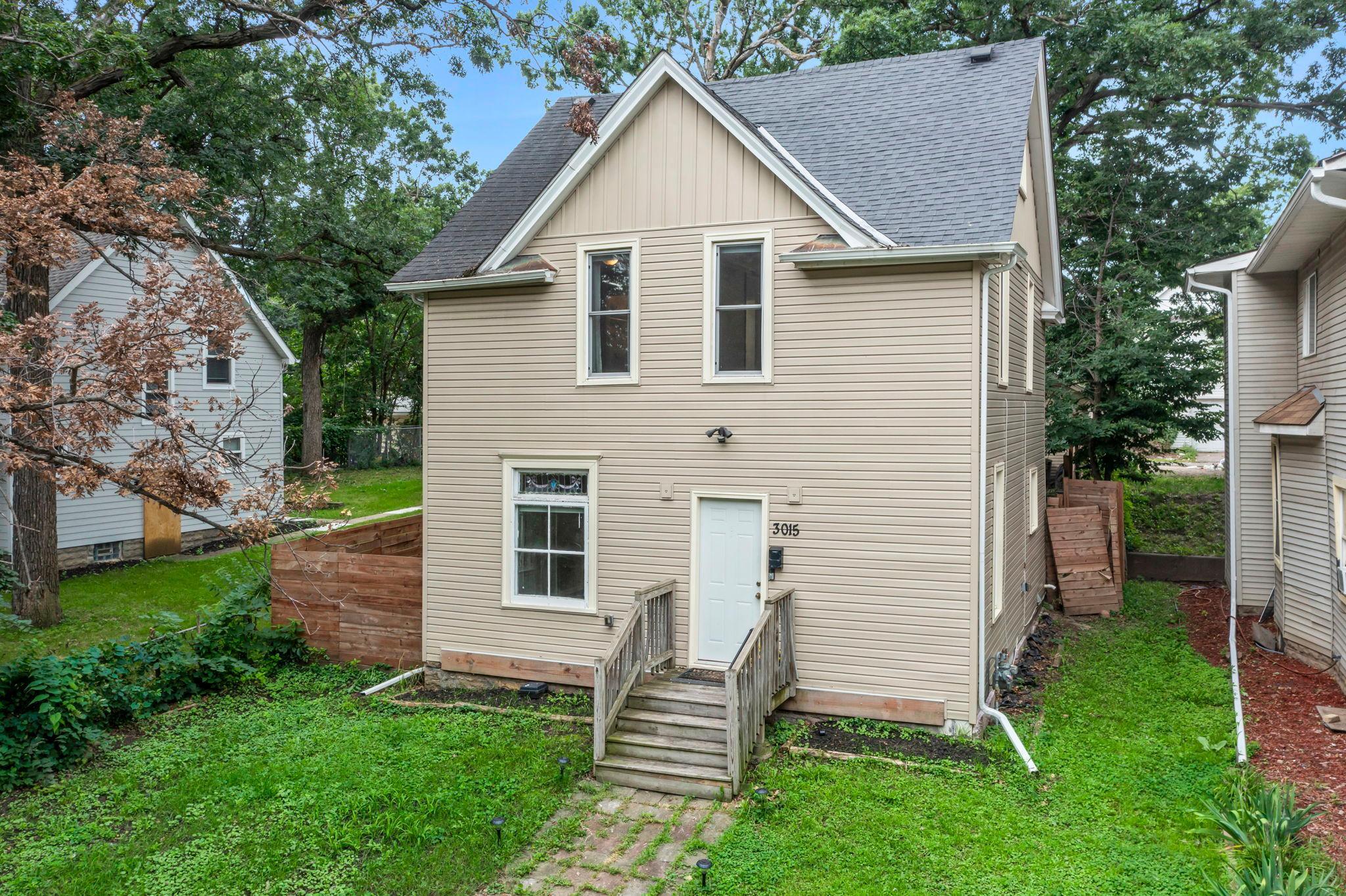3015 FREMONT AVENUE
3015 Fremont Avenue, Minneapolis, 55411, MN
-
Price: $195,000
-
Status type: For Sale
-
City: Minneapolis
-
Neighborhood: Jordan
Bedrooms: 3
Property Size :1368
-
Listing Agent: NST14138,NST73256
-
Property type : Single Family Residence
-
Zip code: 55411
-
Street: 3015 Fremont Avenue
-
Street: 3015 Fremont Avenue
Bathrooms: 1
Year: 1902
Listing Brokerage: Keller Williams Preferred Rlty
FEATURES
- Range
- Refrigerator
- Washer
- Dryer
- Microwave
- Exhaust Fan
- Dishwasher
- Stainless Steel Appliances
DETAILS
This single-family home offers a spacious floor plan with tall ceilings, a large open living area, and generously sized rooms. The primary bedroom features a walk-in closet and direct access to the full, oversized bathroom. Updates include central air (2022), kitchen cabinets (2020), custom blinds (2019), washer/dryer with hook-up (2019), and refinished oak hardwood floors in the entryway (2025), with original hardwood discovered throughout the home. The fenced backyard is ideal for entertaining with a deck, fire pit, and multiple seating areas. Additional features include insulated exterior doors and a cozy layout that is move-in ready. Convenient location near Jordan Park, the library, and grocery options including Hy-Vee, Cub, and Good Deal Oriental Market. Easy access to the bus line, highways, schools, and downtown Minneapolis.
INTERIOR
Bedrooms: 3
Fin ft² / Living Area: 1368 ft²
Below Ground Living: N/A
Bathrooms: 1
Above Ground Living: 1368ft²
-
Basement Details: Block, Storage Space, Unfinished,
Appliances Included:
-
- Range
- Refrigerator
- Washer
- Dryer
- Microwave
- Exhaust Fan
- Dishwasher
- Stainless Steel Appliances
EXTERIOR
Air Conditioning: Central Air
Garage Spaces: 1
Construction Materials: N/A
Foundation Size: 684ft²
Unit Amenities:
-
- Kitchen Window
- Hardwood Floors
- Walk-In Closet
- Washer/Dryer Hookup
- Primary Bedroom Walk-In Closet
Heating System:
-
- Forced Air
ROOMS
| Main | Size | ft² |
|---|---|---|
| Living Room | 23 x 13 | 529 ft² |
| Family Room | 12 x 13.5 | 161 ft² |
| Kitchen | 12 x 13 | 144 ft² |
| Upper | Size | ft² |
|---|---|---|
| Bedroom 1 | 11.5 x 13 | 131.29 ft² |
| Bedroom 2 | 11 x 9.5 | 103.58 ft² |
| Bedroom 3 | 12 x 13 | 144 ft² |
LOT
Acres: N/A
Lot Size Dim.: 127 x 37 x127 x 37
Longitude: 45.0119
Latitude: -93.296
Zoning: Residential-Single Family
FINANCIAL & TAXES
Tax year: 2025
Tax annual amount: $2,591
MISCELLANEOUS
Fuel System: N/A
Sewer System: City Sewer/Connected
Water System: City Water/Connected
ADDITIONAL INFORMATION
MLS#: NST7777581
Listing Brokerage: Keller Williams Preferred Rlty

ID: 4049847
Published: August 28, 2025
Last Update: August 28, 2025
Views: 1






