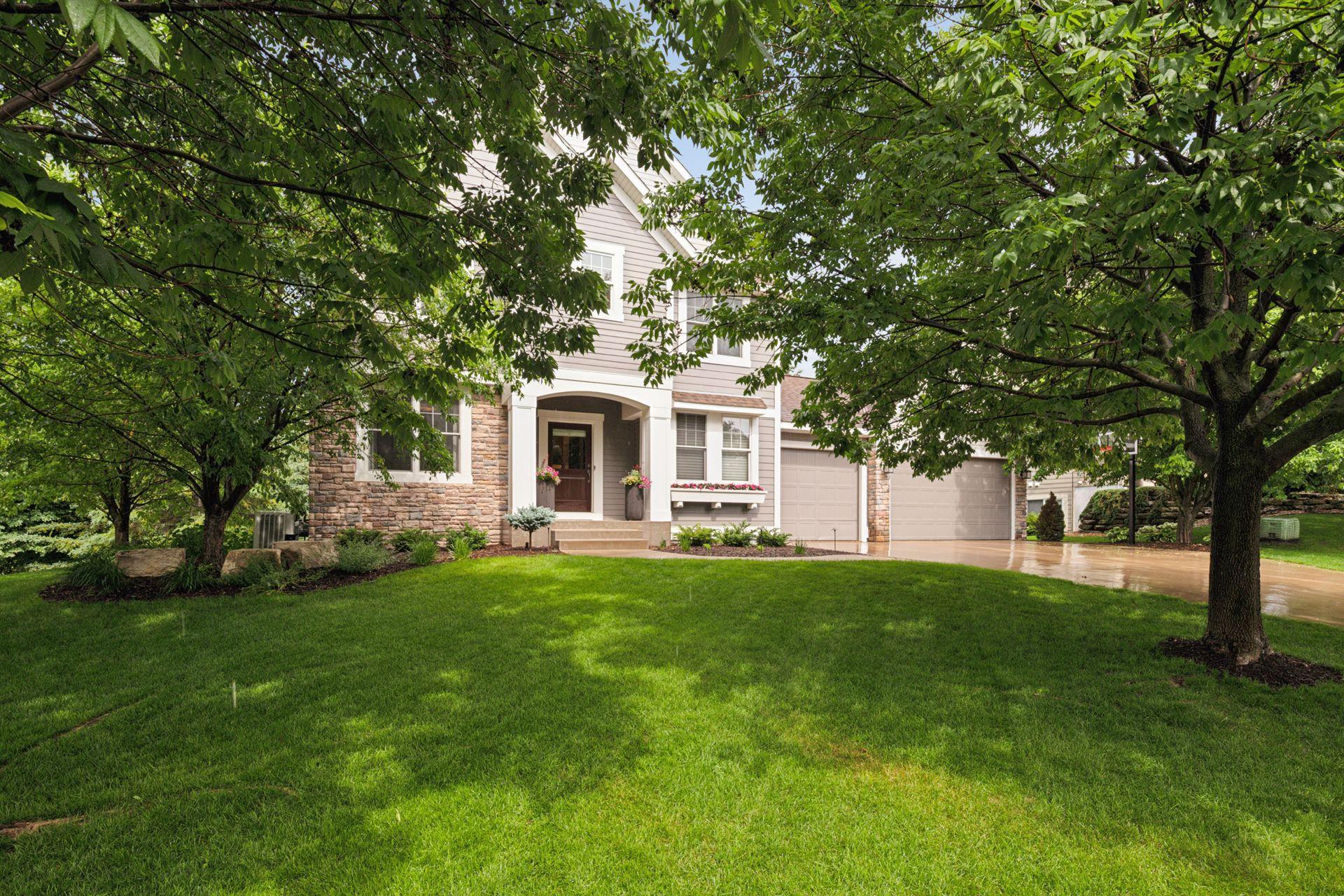3015 ARDEN DRIVE
3015 Arden Drive, Saint Paul (Woodbury), 55129, MN
-
Price: $779,000
-
Status type: For Sale
-
City: Saint Paul (Woodbury)
-
Neighborhood: Stonemill Farms 1st Add
Bedrooms: 5
Property Size :4178
-
Listing Agent: NST16441,NST50136
-
Property type : Single Family Residence
-
Zip code: 55129
-
Street: 3015 Arden Drive
-
Street: 3015 Arden Drive
Bathrooms: 4
Year: 2006
Listing Brokerage: Edina Realty, Inc.
FEATURES
- Refrigerator
- Washer
- Microwave
- Dishwasher
- Water Softener Owned
- Disposal
- Cooktop
- Wall Oven
- Humidifier
- Stainless Steel Appliances
DETAILS
You wont be disappointed by the quality of construction in this custom built 2-story home! Updates begin outside with beautifully refreshed landscaping, a stunning concrete driveway leading to a covered front porch and updated siding. Inside, the current owners have thoughtfully enhanced both functionality & style. The main level boasts updated solid wood flooring throughout. You'll find a front office with built-ins, a spacious mudroom space featuring a boot bench and ample storage, and a butler's pantry leading to the gourmet kitchen. The kitchen flows seamlessly into the formal dining space, living room and sun-drenched dinette all surrounded by large windows that fill the main level with natural light. The living room is anchored by a stone, floor-to-ceiling gas fireplace and practical lower built-ins. Step outside from the freshly stained deck to discover an amazing, vaulted screen porch. Upstairs, four bedrooms each offer walk-in closets and the large laundry room provides a folding counter, cabinets and a sink. The walkout lower level is an entertainers dream, featuring a fifth bedroom, exercise room, and family room with gas fireplace and built-ins. There is also a wet bar with cabinetry and seating, plus tons of storage. Sliding doors open to a beautiful patio privately nestled among large evergreens. This home is ideally located close to sidewalks, trails, the community pool & parks!
INTERIOR
Bedrooms: 5
Fin ft² / Living Area: 4178 ft²
Below Ground Living: 1088ft²
Bathrooms: 4
Above Ground Living: 3090ft²
-
Basement Details: Drain Tiled, Finished, Full, Concrete, Storage Space, Sump Pump, Walkout,
Appliances Included:
-
- Refrigerator
- Washer
- Microwave
- Dishwasher
- Water Softener Owned
- Disposal
- Cooktop
- Wall Oven
- Humidifier
- Stainless Steel Appliances
EXTERIOR
Air Conditioning: Central Air
Garage Spaces: 3
Construction Materials: N/A
Foundation Size: 1437ft²
Unit Amenities:
-
- Patio
- Deck
- Hardwood Floors
- Walk-In Closet
- Washer/Dryer Hookup
- Exercise Room
- Kitchen Center Island
- Wet Bar
- Primary Bedroom Walk-In Closet
Heating System:
-
- Forced Air
ROOMS
| Main | Size | ft² |
|---|---|---|
| Living Room | 19x16 | 361 ft² |
| Dining Room | 24x12 | 576 ft² |
| Kitchen | 22x17 | 484 ft² |
| Office | 13x10 | 169 ft² |
| Informal Dining Room | 15x8 | 225 ft² |
| Lower | Size | ft² |
|---|---|---|
| Family Room | 21x19 | 441 ft² |
| Bedroom 5 | 15x14 | 225 ft² |
| Exercise Room | 16x12 | 256 ft² |
| Bar/Wet Bar Room | 11x8 | 121 ft² |
| Upper | Size | ft² |
|---|---|---|
| Bedroom 1 | 17x15 | 289 ft² |
| Bedroom 2 | 14x12 | 196 ft² |
| Bedroom 3 | 13x12 | 169 ft² |
| Bedroom 4 | 12x12 | 144 ft² |
| Laundry | 11x8 | 121 ft² |
LOT
Acres: N/A
Lot Size Dim.: 133x190x25x181
Longitude: 44.9052
Latitude: -92.8786
Zoning: Residential-Single Family
FINANCIAL & TAXES
Tax year: 2025
Tax annual amount: $9,675
MISCELLANEOUS
Fuel System: N/A
Sewer System: City Sewer - In Street
Water System: City Water/Connected
ADDITIONAL INFORMATION
MLS#: NST7761225
Listing Brokerage: Edina Realty, Inc.

ID: 3970335
Published: August 06, 2025
Last Update: August 06, 2025
Views: 1






