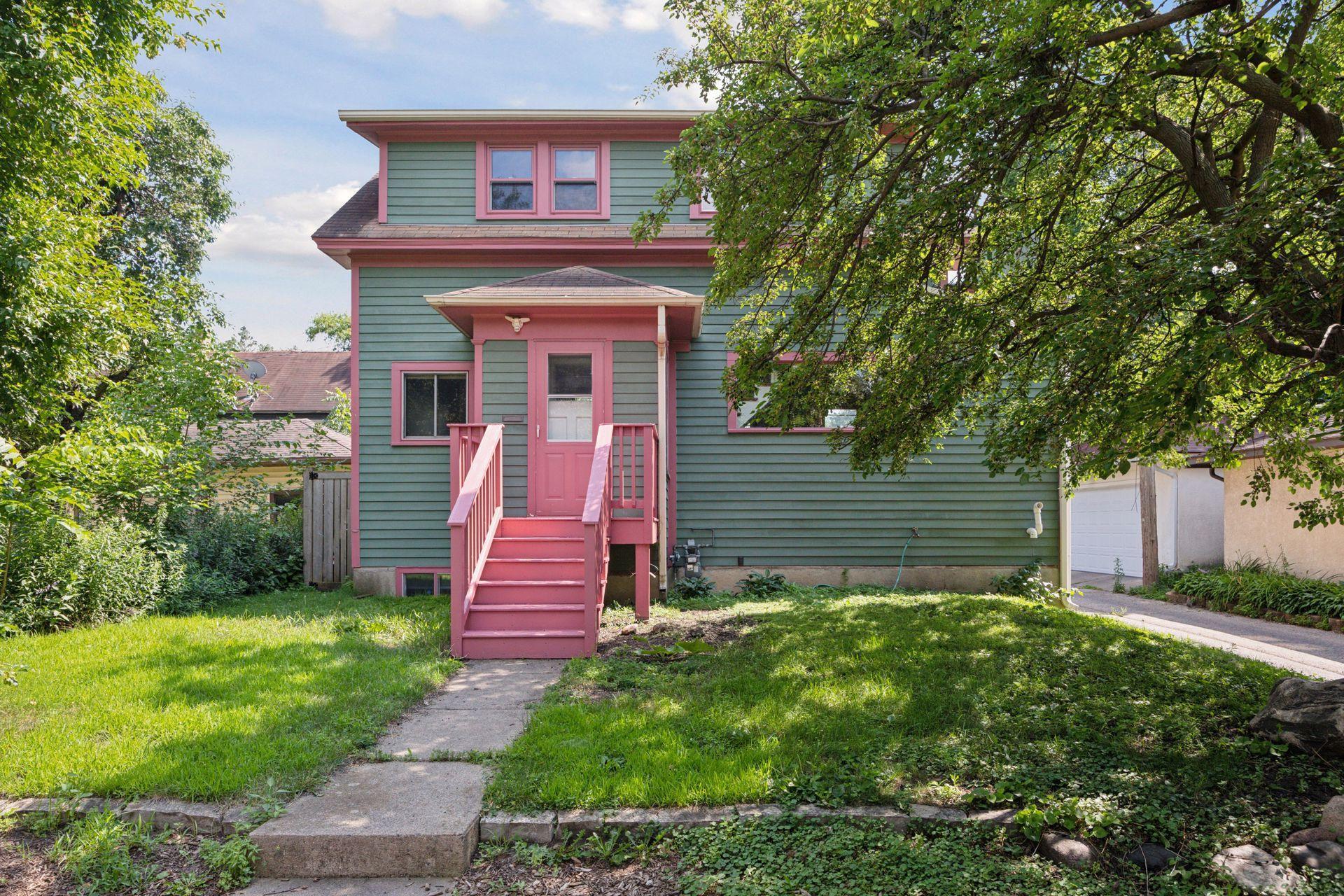3015 22ND STREET
3015 22nd Street, Minneapolis, 55406, MN
-
Price: $250,000
-
Status type: For Sale
-
City: Minneapolis
-
Neighborhood: Seward
Bedrooms: 2
Property Size :1111
-
Listing Agent: NST16445,NST104449
-
Property type : Single Family Residence
-
Zip code: 55406
-
Street: 3015 22nd Street
-
Street: 3015 22nd Street
Bathrooms: 1
Year: 1909
Listing Brokerage: Edina Realty, Inc.
FEATURES
- Range
- Refrigerator
- Washer
- Dryer
- Gas Water Heater
DETAILS
Darling home in the heart of Seward just blocks from the river! There are hardwood floors on both the main and upper levels, and a sweet west facing balcony off the upper-level hallway to soak in the last rays of the day. The main floor is a simple but classic layout with a living and dining room combination, and a kitchen with a small counter area for catching a quick meal. With one bedroom upstairs for you and one downstairs for guests, roommates, kids, or your passion projects, this is just the right layout. In a fantastic location, you are only a few blocks to Mathew's Park with its athletic fields, ice rink, biking trails, playground and wading pool; great restaurants like Cafe Racer and Darling; Northern Clay Center; The Seward Co-op, and the river, with its endless trails and beauty. Venture a bit further to the south to Lake Street for more great stops like The Sonora Grill, Dogwood Coffee and The High-Low Diner, or north to the U of M campus. When you can walk to multiple bus lines, and it is only a short drive to highways 94, 35W, and 55, you are always close to wherever you need to be. Keep your yard maintenance to a minimum with this smaller lot size, while still having the opportunity to do some urban foraging from your very own mulberry tree. I have a lot of other appointments today, so I am not sure how far I'll get with getting my photos uploaded today. It might be today yet, and it might be tomorrow. One way or another, I will let you know when I am ready!
INTERIOR
Bedrooms: 2
Fin ft² / Living Area: 1111 ft²
Below Ground Living: 295ft²
Bathrooms: 1
Above Ground Living: 816ft²
-
Basement Details: Partially Finished,
Appliances Included:
-
- Range
- Refrigerator
- Washer
- Dryer
- Gas Water Heater
EXTERIOR
Air Conditioning: Window Unit(s)
Garage Spaces: N/A
Construction Materials: N/A
Foundation Size: 471ft²
Unit Amenities:
-
- Kitchen Window
- Hardwood Floors
Heating System:
-
- Forced Air
ROOMS
| Main | Size | ft² |
|---|---|---|
| Living Room | 15x10 | 225 ft² |
| Dining Room | 15x9 | 225 ft² |
| Kitchen | 15x10 | 225 ft² |
| Upper | Size | ft² |
|---|---|---|
| Bedroom 1 | 15x11.5 | 171.25 ft² |
| Bathroom | 13x15 | 169 ft² |
| Deck | 15x4 | 225 ft² |
| Bedroom 2 | 15x9.5 | 141.25 ft² |
| Lower | Size | ft² |
|---|---|---|
| Bonus Room | 11x6.5 | 70.58 ft² |
| Laundry | 15x12 | 225 ft² |
LOT
Acres: N/A
Lot Size Dim.: 40x40
Longitude: 44.9608
Latitude: -93.2275
Zoning: Residential-Single Family
FINANCIAL & TAXES
Tax year: 2025
Tax annual amount: $2,928
MISCELLANEOUS
Fuel System: N/A
Sewer System: City Sewer/Connected
Water System: City Water/Connected
ADITIONAL INFORMATION
MLS#: NST7755269
Listing Brokerage: Edina Realty, Inc.

ID: 3871942
Published: July 10, 2025
Last Update: July 10, 2025
Views: 2






