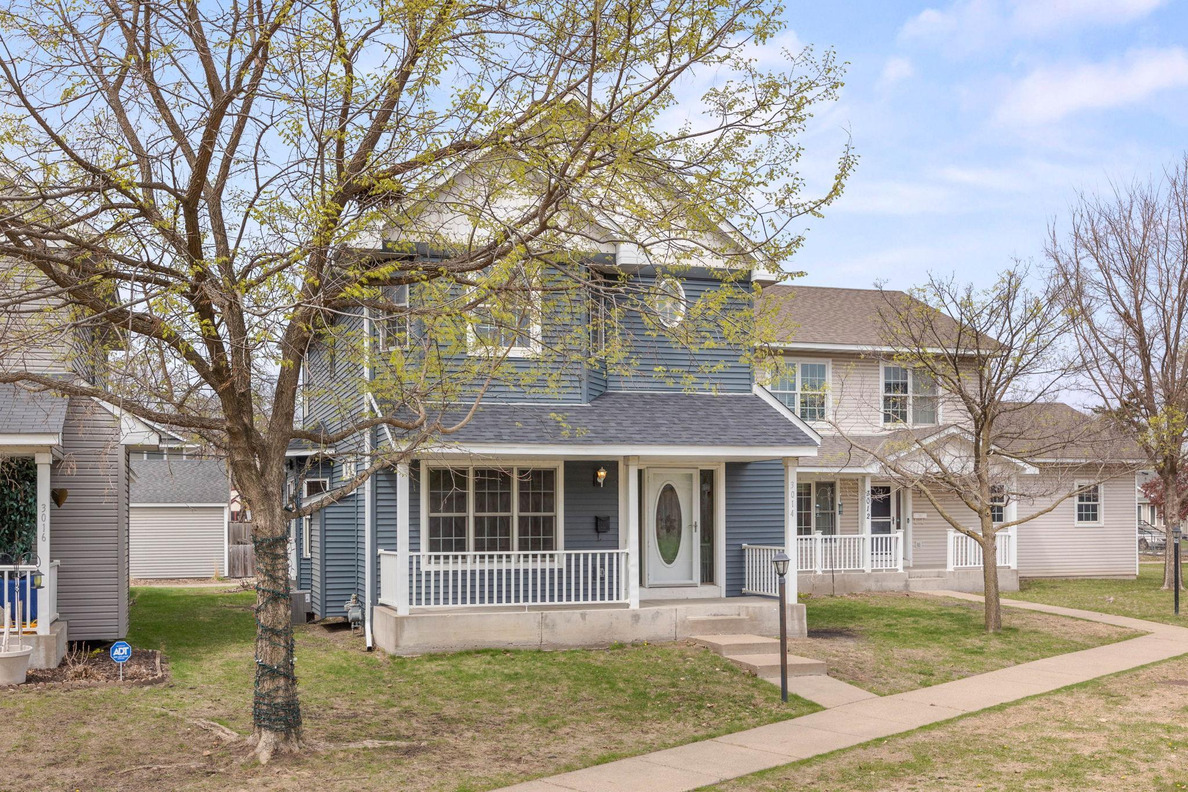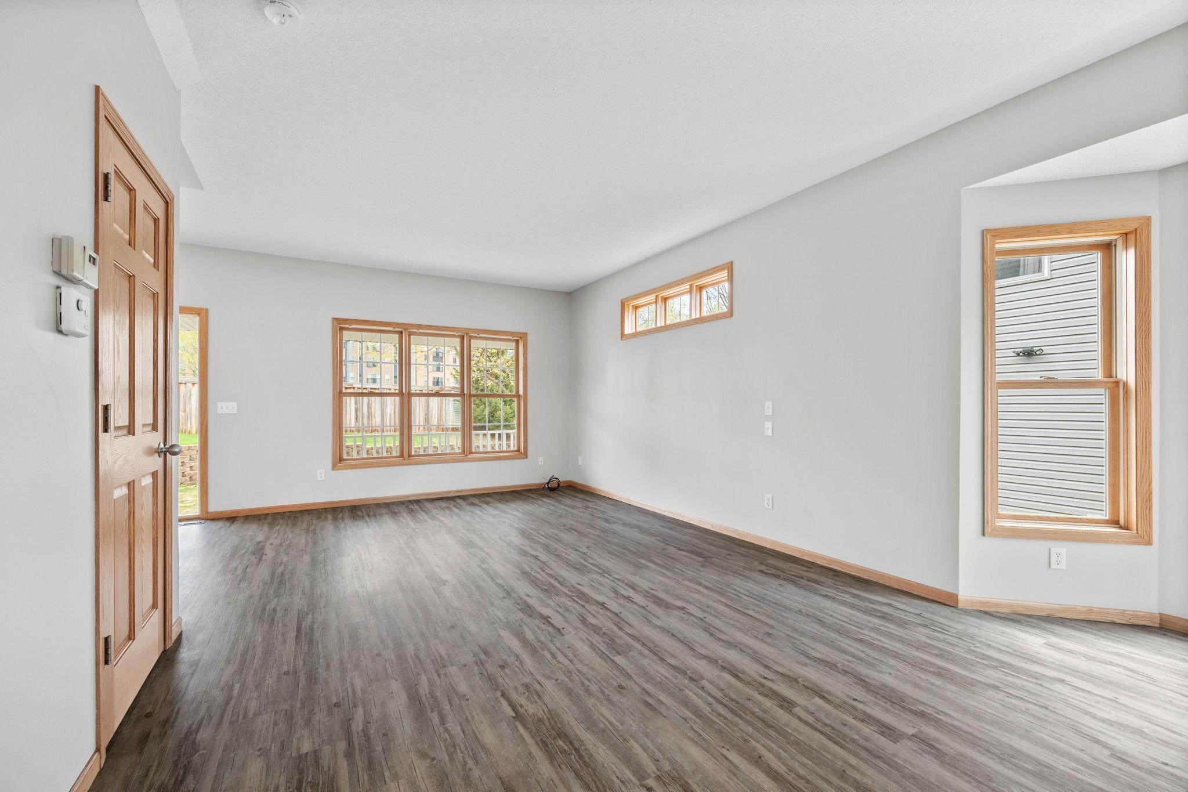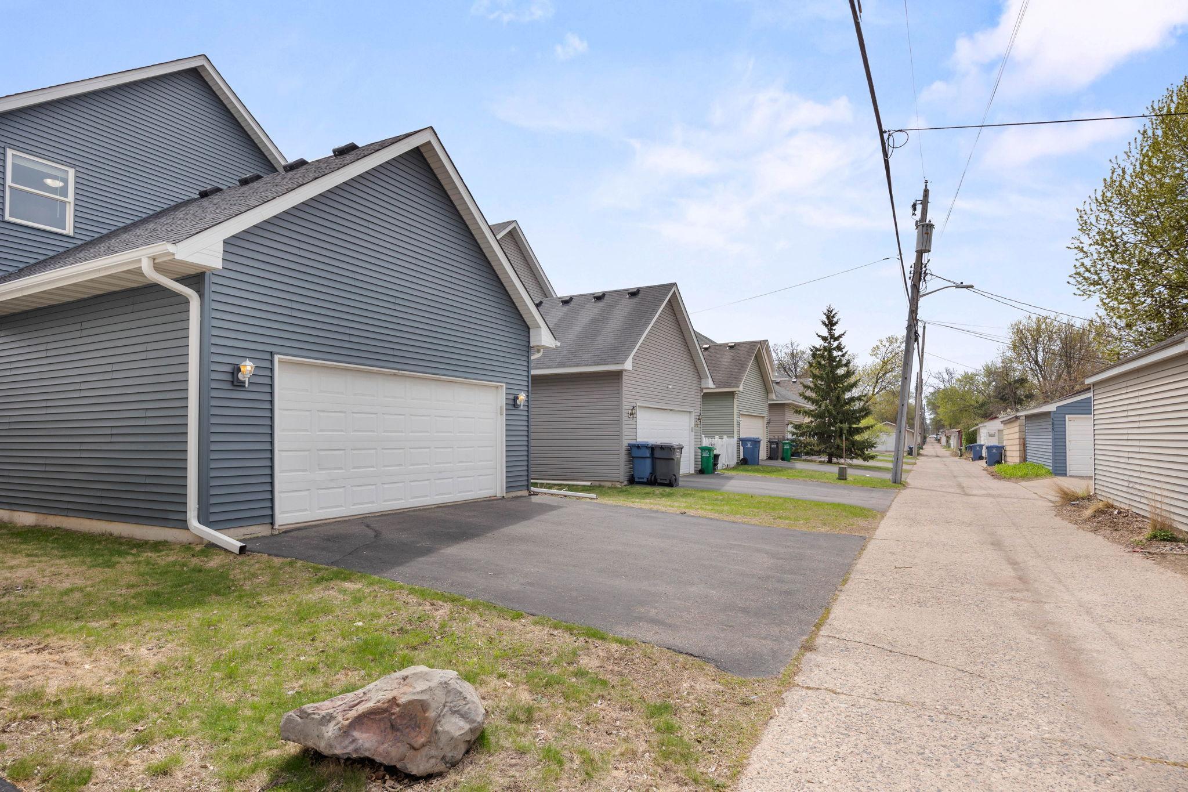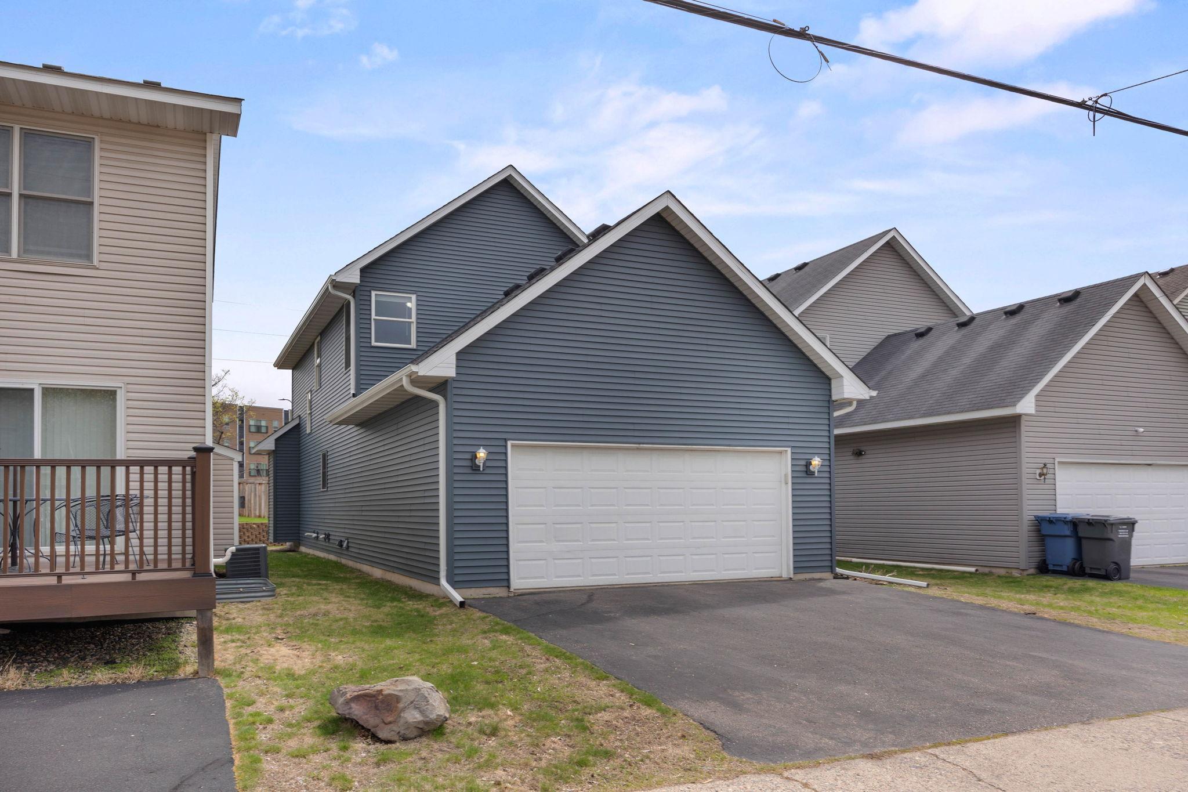3014 39TH STREET
3014 39th Street, Minneapolis, 55406, MN
-
Price: $349,900
-
Status type: For Sale
-
City: Minneapolis
-
Neighborhood: Standish
Bedrooms: 3
Property Size :1567
-
Listing Agent: NST19315,NST44731
-
Property type : Townhouse Detached
-
Zip code: 55406
-
Street: 3014 39th Street
-
Street: 3014 39th Street
Bathrooms: 2
Year: 2002
Listing Brokerage: RE/MAX Results
FEATURES
- Range
- Refrigerator
- Dishwasher
- Disposal
- Air-To-Air Exchanger
- Gas Water Heater
- Stainless Steel Appliances
DETAILS
Charming Detached Townhome with Incredible Curb Appeal Close to the Light Rail! Welcome to this unique detached townhome nestled in a quiet neighborhood near Lake Nokomis! Enjoy the best of city living with a peaceful vibe and easy access to parks, lakes, shopping, and the Twin Cities light rail. Step inside to a spacious open floor plan filled with natural light. The freshly updated interior features new LVP flooring and modern paint throughout—truly move-in ready! The chef’s kitchen is a culinary dream with brand-new stainless steel appliances, sleek glass upper cabinets, and a large peninsula perfect for casual dining. Adjacent to the kitchen is an informal dining area with a sliding glass door leading to the side yard—ideal for entertaining. The main level also offers a light filled living room, a convenient half bath, and ample closet storage at both entrances. Relax on the expansive front porch—perfect for morning coffee or evening unwinding. Upstairs, you’ll find three generous bedrooms, including a primary suite with a walk-in closet and a luxurious walk-through bath featuring a deep jetted soaking tub. A versatile bonus area provides a cozy spot for a home office, reading nook, or play space. The lower level is framed-in and ready for your finishing touches—includes a family room, additional bedroom, and bath to finish and build instant equity! Many other amenities to enjoy including a new roof, new siding, new floors and paint throughout. Don’t miss this rare find in a fantastic location—come check it out! Rentals allowed.
INTERIOR
Bedrooms: 3
Fin ft² / Living Area: 1567 ft²
Below Ground Living: N/A
Bathrooms: 2
Above Ground Living: 1567ft²
-
Basement Details: Drain Tiled, Partially Finished,
Appliances Included:
-
- Range
- Refrigerator
- Dishwasher
- Disposal
- Air-To-Air Exchanger
- Gas Water Heater
- Stainless Steel Appliances
EXTERIOR
Air Conditioning: Central Air
Garage Spaces: 2
Construction Materials: N/A
Foundation Size: 759ft²
Unit Amenities:
-
- Kitchen Window
- Porch
- Natural Woodwork
- Walk-In Closet
- Paneled Doors
- Primary Bedroom Walk-In Closet
Heating System:
-
- Forced Air
ROOMS
| Main | Size | ft² |
|---|---|---|
| Living Room | 16x12 | 256 ft² |
| Dining Room | 12x12 | 144 ft² |
| Kitchen | 20x11 | 400 ft² |
| Foyer | 10x10 | 100 ft² |
| Porch | 20x05 | 400 ft² |
| Upper | Size | ft² |
|---|---|---|
| Bedroom 1 | 12x11 | 144 ft² |
| Bedroom 2 | 11x11 | 121 ft² |
| Bedroom 3 | 10x10 | 100 ft² |
| Flex Room | 11x05 | 121 ft² |
| Lower | Size | ft² |
|---|---|---|
| Family Room | 16x15 | 256 ft² |
| Bedroom 4 | 11x11 | 121 ft² |
| Laundry | 13x08 | 169 ft² |
LOT
Acres: N/A
Lot Size Dim.: TBD
Longitude: 44.933
Latitude: -93.2287
Zoning: Residential-Single Family
FINANCIAL & TAXES
Tax year: 2025
Tax annual amount: $5,248
MISCELLANEOUS
Fuel System: N/A
Sewer System: City Sewer/Connected
Water System: City Water/Connected
ADDITIONAL INFORMATION
MLS#: NST7738633
Listing Brokerage: RE/MAX Results

ID: 3691831
Published: May 08, 2025
Last Update: May 08, 2025
Views: 11









