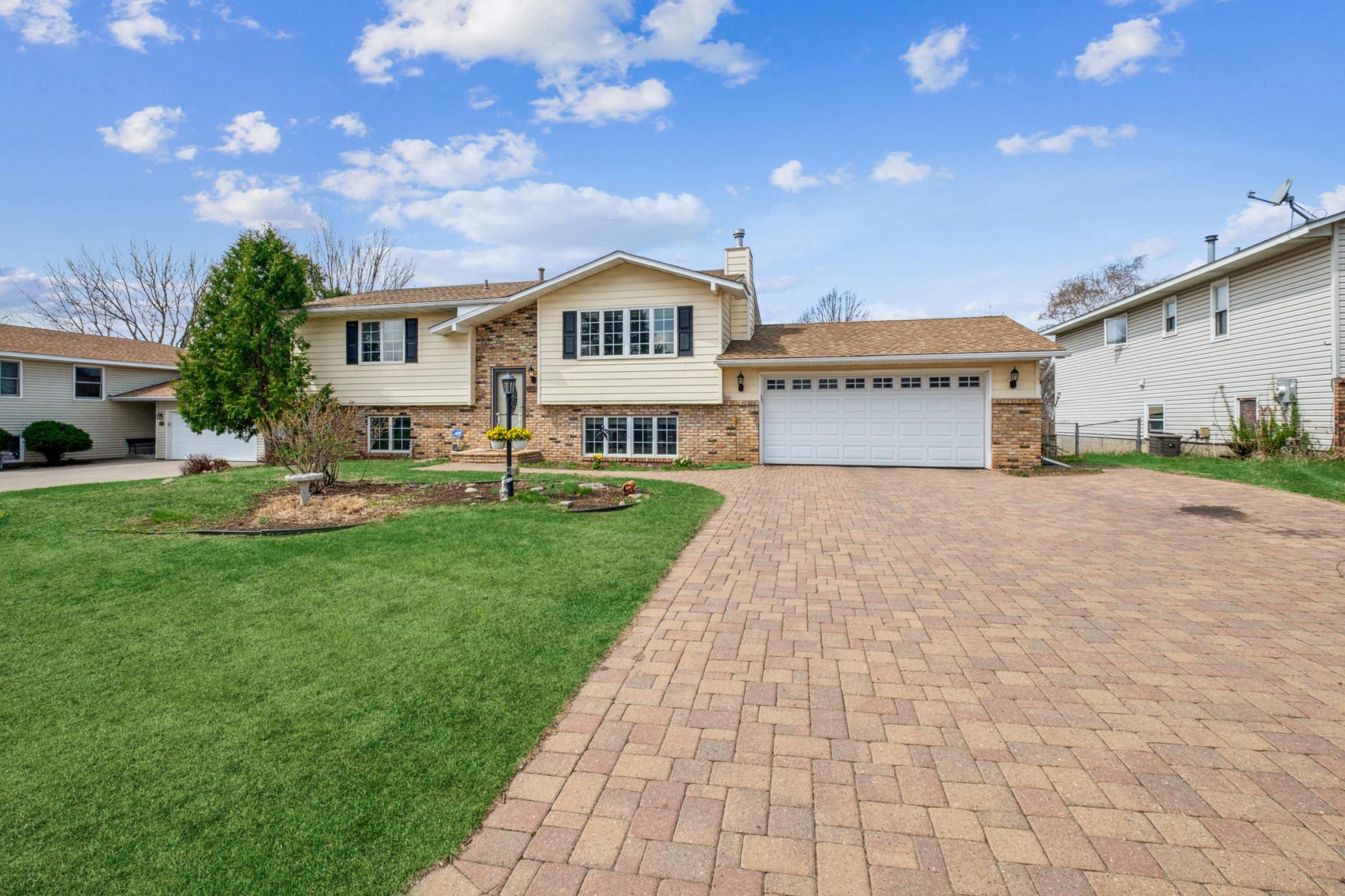3013 BARTELMY LANE
3013 Bartelmy Lane, Saint Paul (Maplewood), 55109, MN
-
Price: $399,900
-
Status type: For Sale
-
City: Saint Paul (Maplewood)
-
Neighborhood: Robert Tilsens Mplwd Heights 9
Bedrooms: 4
Property Size :1750
-
Listing Agent: NST21589,NST92470
-
Property type : Single Family Residence
-
Zip code: 55109
-
Street: 3013 Bartelmy Lane
-
Street: 3013 Bartelmy Lane
Bathrooms: 2
Year: 1983
Listing Brokerage: Engel & Volkers Minneapolis Downtown
FEATURES
- Range
- Refrigerator
- Washer
- Dryer
- Microwave
- Dishwasher
- Water Filtration System
- Stainless Steel Appliances
DETAILS
Welcome to this beautifully updated 4-bedroom, 2-bathroom home in the heart of North Maplewood. Featuring a large attached 2-car garage with attic storage and a sprawling 77x130 yard, this home offers a perfect blend of comfort and convenience. The backyard is an entertainer's dream, complete with a large wood privacy fence, a paver patio with a SALTWATER hot tub, and a built-in firepit, ideal for cozy gatherings. Additionally, a 12x10 utility shed provides ample space for extra storage. Inside, the spacious living room flows seamlessly into the adjacent informal dining area, which is just off the kitchen. A slider door in the dining area leads out to a large low maintenance deck overlooking the serene backyard, creating the perfect spot to enjoy outdoor meals and relaxation. The walk-out lower level features an updated family room, complete with a built-in gas fireplace with a marble surround, a full wall of built-in storage units, and a white enamel finish underneath that will surely impress guests. Recent updates include: New kitchen appliances (2025) Fresh carpet (2024) Saltwater hot tub (2023) Furnace and AC (2020) Note: Kinetico water system and softener This home is ideally located within walking distance to WB Ave, County Rd 120, and 694, providing easy access to the freeway, White Bear Lake, and the Maplewood Mall. Nearby parks include Playcrest Park and Joy Park, offering endless recreational opportunities.
INTERIOR
Bedrooms: 4
Fin ft² / Living Area: 1750 ft²
Below Ground Living: 830ft²
Bathrooms: 2
Above Ground Living: 920ft²
-
Basement Details: Daylight/Lookout Windows, Finished, Full, Walkout,
Appliances Included:
-
- Range
- Refrigerator
- Washer
- Dryer
- Microwave
- Dishwasher
- Water Filtration System
- Stainless Steel Appliances
EXTERIOR
Air Conditioning: Central Air
Garage Spaces: 2
Construction Materials: N/A
Foundation Size: 920ft²
Unit Amenities:
-
- Kitchen Window
- Deck
- Ceiling Fan(s)
- Washer/Dryer Hookup
- In-Ground Sprinkler
- Hot Tub
Heating System:
-
- Forced Air
LOT
Acres: N/A
Lot Size Dim.: 77x130
Longitude: 45.0323
Latitude: -92.9979
Zoning: Residential-Single Family
FINANCIAL & TAXES
Tax year: 2024
Tax annual amount: $4,982
MISCELLANEOUS
Fuel System: N/A
Sewer System: City Sewer/Connected
Water System: City Water/Connected
ADITIONAL INFORMATION
MLS#: NST7734106
Listing Brokerage: Engel & Volkers Minneapolis Downtown

ID: 3573770
Published: May 01, 2025
Last Update: May 01, 2025
Views: 1






