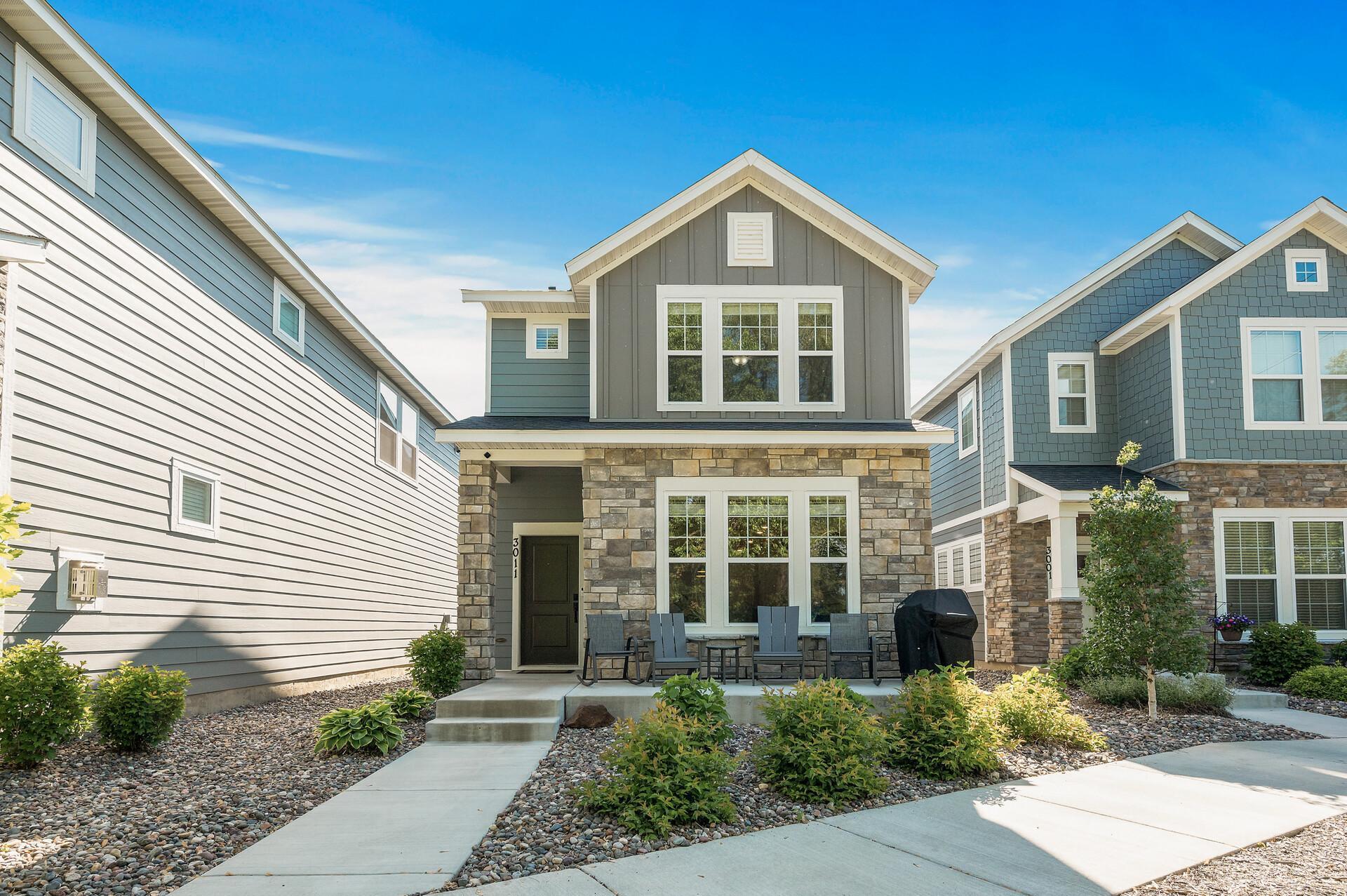3011 RUM RIVER WAY
3011 Rum River Way, Anoka, 55303, MN
-
Price: $374,900
-
Status type: For Sale
-
City: Anoka
-
Neighborhood: Riverside On Fourth
Bedrooms: 3
Property Size :1727
-
Listing Agent: NST49573,NST114516
-
Property type : Single Family Residence
-
Zip code: 55303
-
Street: 3011 Rum River Way
-
Street: 3011 Rum River Way
Bathrooms: 3
Year: 2023
Listing Brokerage: Fathom Realty MN, LLC
FEATURES
- Range
- Refrigerator
- Microwave
- Dishwasher
- Disposal
DETAILS
Welcome to 3011 Rum River Way – a beautiful river-view property nestled in Anoka’s new private gated community! Built in 2023 by David Weekley Homes, this home combines modern luxury, low-maintenance living, and a prime location just minutes from Historic Downtown Anoka. From your front concrete patio, take in peaceful views and enjoy your morning coffee or evening wind-down in style. Inside, the light-filled layout welcomes you with impeccable finishes, warm natural light, and an inviting sense of space. The living area features a sleek gas fireplace, perfect for cozy nights or stylish entertaining. The heart of the home is the designer kitchen—boasting quartz countertops, a large center island with bar seating, and thoughtfully chosen materials that reflect quality craftsmanship. Upstairs, all three bedrooms are thoughtfully placed on one level, including a primary suite with a walk-in closet and beautiful tile shower. Plus, enjoy the everyday convenience of upper-level laundry. Live securely and comfortably in this gated community, where the entrance locks nightly from 9 PM – 6 AM for added peace of mind. Whether you're enjoying the serenity from your front patio, relaxing by the fire, or preparing dinner in your dream kitchen, this home invites you to experience the best of luxury and simplicity. Don’t miss the opportunity to own a better-than-new home in one of Anoka’s most exclusive communities!
INTERIOR
Bedrooms: 3
Fin ft² / Living Area: 1727 ft²
Below Ground Living: N/A
Bathrooms: 3
Above Ground Living: 1727ft²
-
Basement Details: None,
Appliances Included:
-
- Range
- Refrigerator
- Microwave
- Dishwasher
- Disposal
EXTERIOR
Air Conditioning: Central Air
Garage Spaces: 2
Construction Materials: N/A
Foundation Size: 1093ft²
Unit Amenities:
-
- Washer/Dryer Hookup
- Kitchen Center Island
- Primary Bedroom Walk-In Closet
Heating System:
-
- Forced Air
ROOMS
| Main | Size | ft² |
|---|---|---|
| Family Room | 13x12 | 169 ft² |
| Dining Room | 14x6 | 196 ft² |
| Kitchen | 14x12 | 196 ft² |
| Upper | Size | ft² |
|---|---|---|
| Bedroom 1 | 20x12 | 400 ft² |
| Bedroom 2 | 11x10 | 121 ft² |
| Bedroom 3 | 10x10 | 100 ft² |
LOT
Acres: N/A
Lot Size Dim.: 111x32
Longitude: 45.2105
Latitude: -93.3867
Zoning: Residential-Single Family
FINANCIAL & TAXES
Tax year: 2025
Tax annual amount: $3,726
MISCELLANEOUS
Fuel System: N/A
Sewer System: City Sewer/Connected
Water System: City Water/Connected
ADITIONAL INFORMATION
MLS#: NST7748666
Listing Brokerage: Fathom Realty MN, LLC

ID: 3705447
Published: May 29, 2025
Last Update: May 29, 2025
Views: 9






