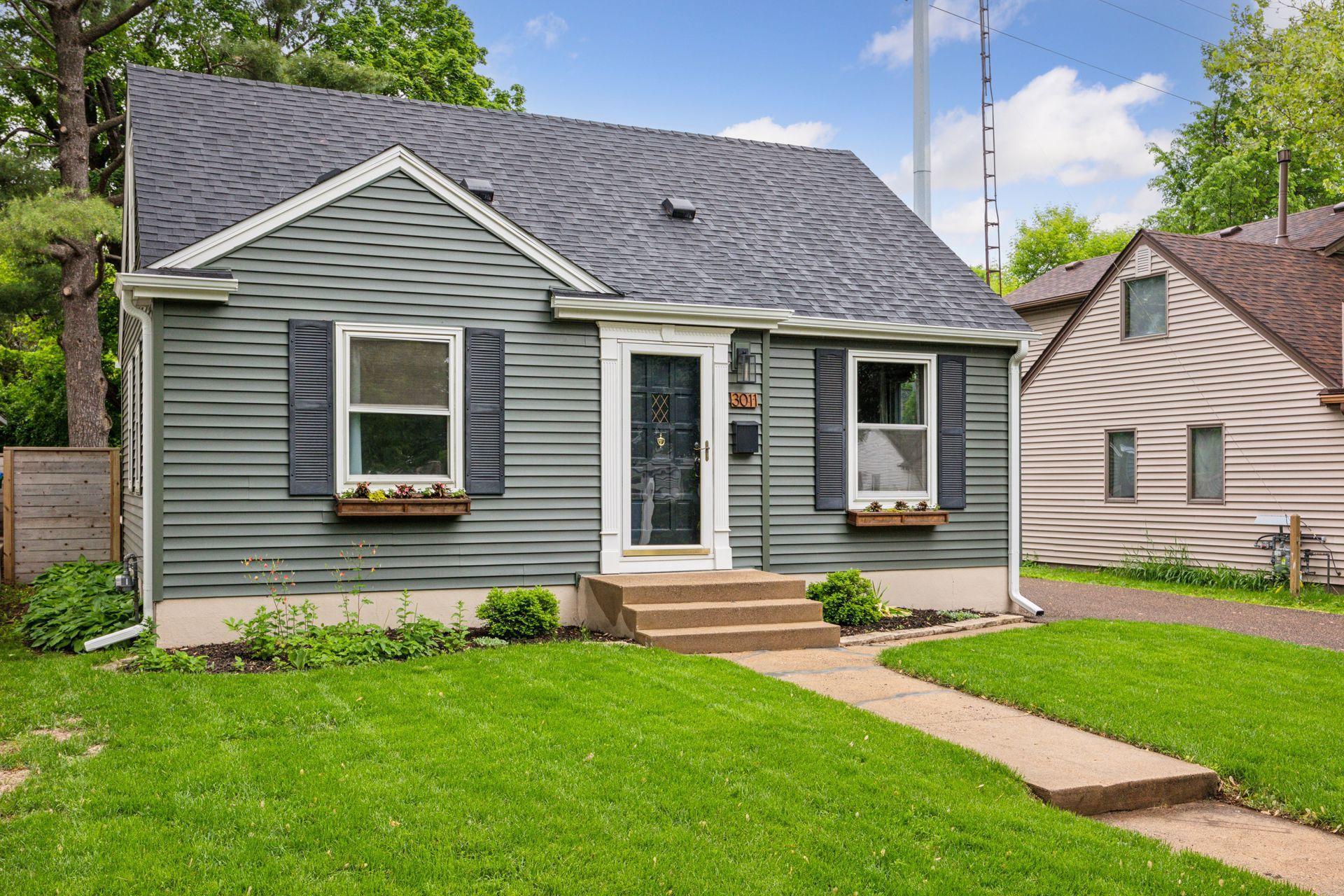3011 BRUNSWICK AVENUE
3011 Brunswick Avenue, Saint Louis Park, 55416, MN
-
Price: $380,000
-
Status type: For Sale
-
City: Saint Louis Park
-
Neighborhood: Adolph Fines Add
Bedrooms: 3
Property Size :1547
-
Listing Agent: NST14138,NST110470
-
Property type : Single Family Residence
-
Zip code: 55416
-
Street: 3011 Brunswick Avenue
-
Street: 3011 Brunswick Avenue
Bathrooms: 1
Year: 1950
Listing Brokerage: Keller Williams Preferred Rlty
FEATURES
- Refrigerator
- Washer
- Dryer
- Microwave
- Dishwasher
- Water Softener Owned
- Disposal
- Gas Water Heater
DETAILS
Welcome to this charming and well-maintained 1.5-story home located in the heart of Saint Louis Park. This 3-bedroom, 1-bathroom property offers a thoughtful layout, excellent outdoor living space, and a prime location close to parks, schools, shopping, and major highways. The main level features a bright and open living area with 2 large windows, a functional kitchen with ample cabinetry, two bedrooms, and an upper-level half-story provides a third bedroom, which can also serve as an ideal space for a home office, guest room, or creative studio. One of the home’s standout features is the large backyard deck—perfect for relaxing, entertaining, or enjoying evenings outdoors. The fenced yard offers privacy and room for play, pets, or gardening. Additional highlights include a one-car garage with a rare tandem extension in the back, providing space for an additional vehicle, storage, or workshop. The basement offers clean, dry storage and added living space. Situated on a tree-lined street, this home offers a great opportunity for buyers looking for comfort, convenience, and room to grow. Easy access to Hwy 100 and just minutes to West End, Uptown, and downtown Minneapolis. Don't miss this opportunity to own a move-in-ready home in a fantastic location!
INTERIOR
Bedrooms: 3
Fin ft² / Living Area: 1547 ft²
Below Ground Living: 447ft²
Bathrooms: 1
Above Ground Living: 1100ft²
-
Basement Details: Daylight/Lookout Windows, Egress Window(s), Full, Storage Space,
Appliances Included:
-
- Refrigerator
- Washer
- Dryer
- Microwave
- Dishwasher
- Water Softener Owned
- Disposal
- Gas Water Heater
EXTERIOR
Air Conditioning: Central Air
Garage Spaces: 2
Construction Materials: N/A
Foundation Size: 770ft²
Unit Amenities:
-
- Kitchen Window
- Deck
- Natural Woodwork
- Hardwood Floors
- Washer/Dryer Hookup
Heating System:
-
- Forced Air
ROOMS
| Main | Size | ft² |
|---|---|---|
| Living Room | 16'x11'5" | 182.67 ft² |
| Kitchen | 10'x9'5" | 94.17 ft² |
| Bedroom 1 | 11'x8'5" | 92.58 ft² |
| Bedroom 2 | 12'x10' | 120 ft² |
| Deck | 16'x12' | 192 ft² |
| Lower | Size | ft² |
|---|---|---|
| Family Room | 12x22'5" | 269 ft² |
| Office | 9'5"x7'5" | 69.84 ft² |
| Upper | Size | ft² |
|---|---|---|
| Bedroom 3 | 13'x10' | 130 ft² |
LOT
Acres: N/A
Lot Size Dim.: 50x123
Longitude: 44.9491
Latitude: -93.3578
Zoning: Residential-Single Family
FINANCIAL & TAXES
Tax year: 2025
Tax annual amount: $4,455
MISCELLANEOUS
Fuel System: N/A
Sewer System: City Sewer/Connected
Water System: City Water/Connected
ADITIONAL INFORMATION
MLS#: NST7727203
Listing Brokerage: Keller Williams Preferred Rlty

ID: 3705476
Published: May 29, 2025
Last Update: May 29, 2025
Views: 12






