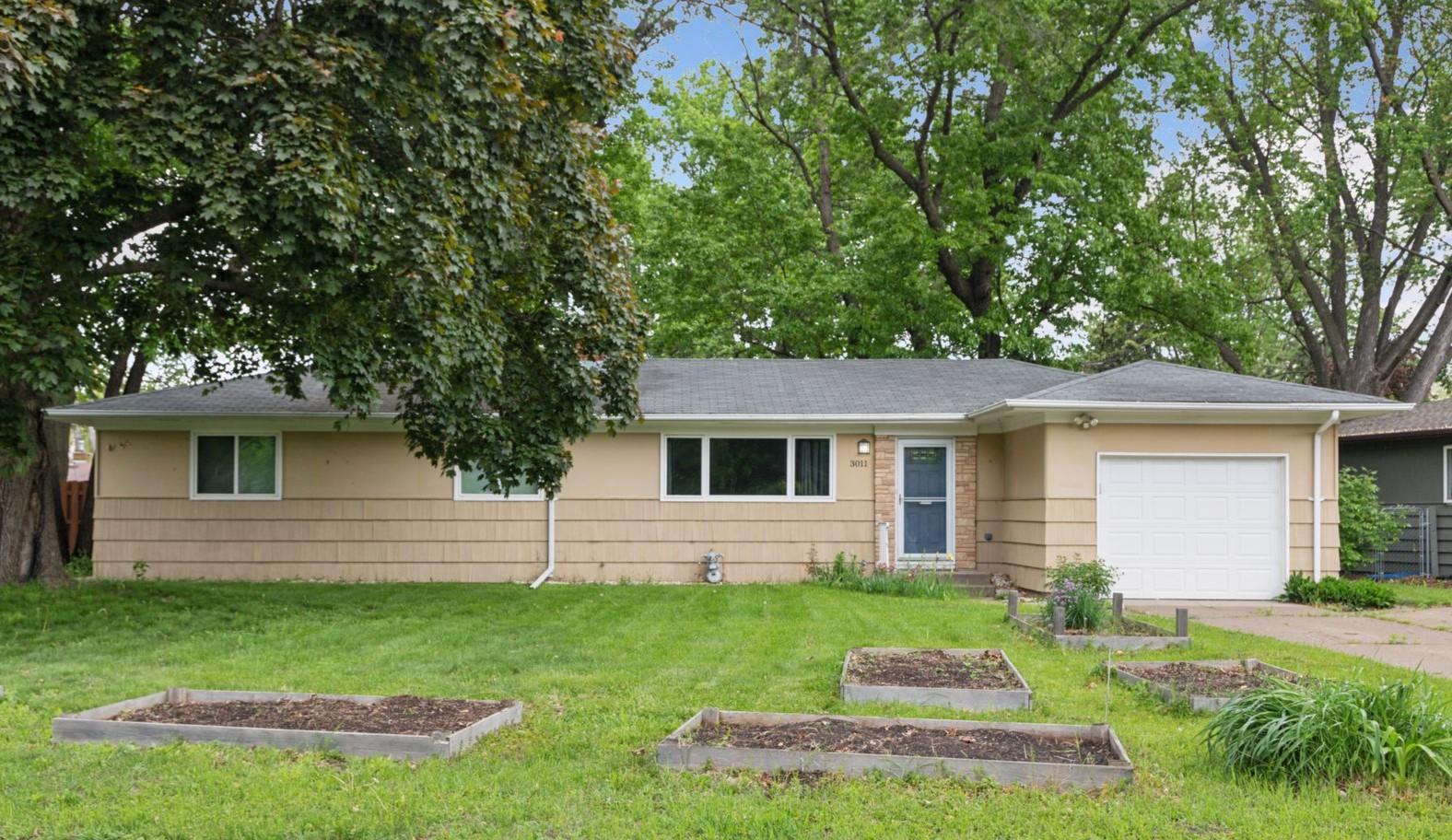3011 ASBURY STREET
3011 Asbury Street, Saint Paul (Roseville), 55113, MN
-
Price: $380,000
-
Status type: For Sale
-
City: Saint Paul (Roseville)
-
Neighborhood: Roseville Terrace 5
Bedrooms: 4
Property Size :1892
-
Listing Agent: NST1000457,NST110091
-
Property type : Single Family Residence
-
Zip code: 55113
-
Street: 3011 Asbury Street
-
Street: 3011 Asbury Street
Bathrooms: 3
Year: 1956
Listing Brokerage: Schatz Real Estate Group
FEATURES
- Range
- Refrigerator
- Microwave
- Dishwasher
- Stainless Steel Appliances
DETAILS
This is the Roseville rambler you've been looking for! You'll find great space and updates throughout this charming one story home. The bright living room features hardwood floors, large windows, and an entry closet. The modern kitchen includes stainless steel appliances, granite countertops, and tile backsplash. The separate dining room with hardwood floors offers a large closet that doubles as a pantry. The spacious primary bedroom includes dual closets and multiple windows for great natural light. Two additional main floor bedrooms with large closets. A full bathroom with tile flooring and surround is conveniently located near the bedrooms. The main floor half bath sits just off the kitchen, adjacent to the three-season porch/mudroom with garage access. Downstairs, enjoy a large family room perfect for gatherings or game nights, plus an adjacent entertainment room with built-in media center, ideal for movie nights. A fourth bedroom with dual closets and a nearby ¾ bath with new shower enclosure is great for guests or working from home. The laundry area includes a sink and storage cabinetry. The backyard features a paver patio, storage shed, playhouse and swing set with a slide to set you up right for the perfect summer! Another highlight is quick access to shopping, dining, and entertainment in Roseville and Arden Hills.
INTERIOR
Bedrooms: 4
Fin ft² / Living Area: 1892 ft²
Below Ground Living: 648ft²
Bathrooms: 3
Above Ground Living: 1244ft²
-
Basement Details: Block, Egress Window(s), Finished, Sump Pump,
Appliances Included:
-
- Range
- Refrigerator
- Microwave
- Dishwasher
- Stainless Steel Appliances
EXTERIOR
Air Conditioning: Central Air
Garage Spaces: 1
Construction Materials: N/A
Foundation Size: 1100ft²
Unit Amenities:
-
- Kitchen Window
- Hardwood Floors
- Ceiling Fan(s)
- Tile Floors
- Main Floor Primary Bedroom
Heating System:
-
- Forced Air
ROOMS
| Main | Size | ft² |
|---|---|---|
| Living Room | 18x12 | 324 ft² |
| Dining Room | 12x9 | 144 ft² |
| Kitchen | 14x9 | 196 ft² |
| Bedroom 1 | 17x11 | 289 ft² |
| Bedroom 2 | 14x10 | 196 ft² |
| Bedroom 3 | 10x10 | 100 ft² |
| Mud Room | 13x9 | 169 ft² |
| Basement | Size | ft² |
|---|---|---|
| Flex Room | 16x10 | 256 ft² |
| Family Room | 17x13 | 289 ft² |
| Bedroom 4 | 17x7 | 289 ft² |
| Laundry | 18x9 | 324 ft² |
LOT
Acres: N/A
Lot Size Dim.: 90x138
Longitude: 45.0319
Latitude: -93.1649
Zoning: Residential-Single Family
FINANCIAL & TAXES
Tax year: 2025
Tax annual amount: $5,202
MISCELLANEOUS
Fuel System: N/A
Sewer System: City Sewer/Connected
Water System: City Water/Connected
ADITIONAL INFORMATION
MLS#: NST7746747
Listing Brokerage: Schatz Real Estate Group

ID: 3749615
Published: June 06, 2025
Last Update: June 06, 2025
Views: 6






