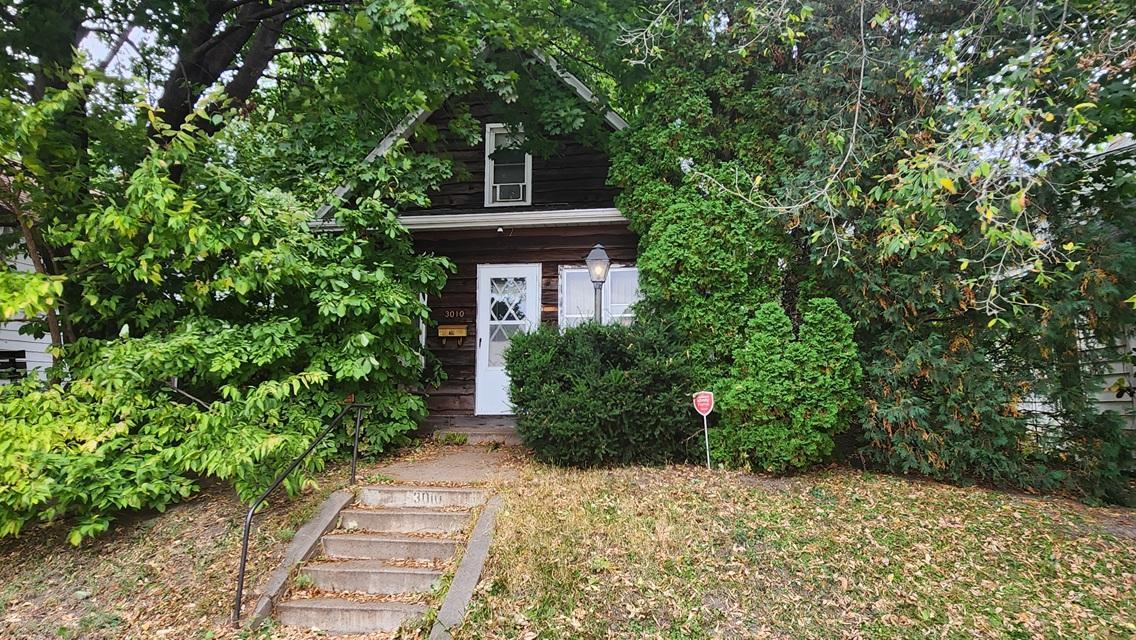3010 VINCENT AVENUE
3010 Vincent Avenue, Minneapolis, 55411, MN
-
Price: $179,900
-
Status type: For Sale
-
City: Minneapolis
-
Neighborhood: Jordan
Bedrooms: 2
Property Size :1449
-
Listing Agent: NST25654,NST81916
-
Property type : Single Family Residence
-
Zip code: 55411
-
Street: 3010 Vincent Avenue
-
Street: 3010 Vincent Avenue
Bathrooms: 1
Year: 1908
Listing Brokerage: Home Source, Inc
FEATURES
- Range
- Refrigerator
- Washer
- Dryer
- Dishwasher
- Gas Water Heater
- Stainless Steel Appliances
DETAILS
Delightful home filled with warmth, character, and vintage charm nestled in a welcoming neighborhood close to highways, hospitals, the bus line, and a variety of local shops and restaurants. This charming home blends original character with touches of contemporary living. Step in to discover grand 9 ft. ceilings, rich oak coved corners, and beautiful maple floors that add warmth throughout. The formal dining room glows beneath an original brass leaded glass, crystal -faceted chandelier and features a beautiful built in hutch / buffet. The grand staircase with it’s graceful oak banister leads to the upper level bedrooms, each with timeless appeal. Classic tall baseboards and original wood work showcase the craftsmanship of a bygone era, while modern updates and all appliances included make everyday living effortless, not to mention storage galore! Outside enjoy a fenced backyard, ideal for relaxing or hosting gatherings, along with a welcoming enclosed front porch and durable cedar siding that enhances the home’s curb appeal. Sure, it has some flaws and needs some TLC but is also priced accordingly! From it’s vintage charm to its inviting sense of warmth and character, this delightful property is ready for your finishing touches and one you’ll be proud to call home!
INTERIOR
Bedrooms: 2
Fin ft² / Living Area: 1449 ft²
Below Ground Living: N/A
Bathrooms: 1
Above Ground Living: 1449ft²
-
Basement Details: Block, Daylight/Lookout Windows, Full, Unfinished,
Appliances Included:
-
- Range
- Refrigerator
- Washer
- Dryer
- Dishwasher
- Gas Water Heater
- Stainless Steel Appliances
EXTERIOR
Air Conditioning: Central Air
Garage Spaces: 1
Construction Materials: N/A
Foundation Size: 638ft²
Unit Amenities:
-
- Kitchen Window
- Porch
- Natural Woodwork
- Hardwood Floors
- Ceiling Fan(s)
- Walk-In Closet
- Washer/Dryer Hookup
Heating System:
-
- Forced Air
ROOMS
| Main | Size | ft² |
|---|---|---|
| Living Room | 22x12 | 484 ft² |
| Dining Room | 14x11 | 196 ft² |
| Kitchen | 14x9 | 196 ft² |
| Upper | Size | ft² |
|---|---|---|
| Bedroom 1 | 13x11 | 169 ft² |
| Bedroom 2 | 11x10 | 121 ft² |
LOT
Acres: N/A
Lot Size Dim.: 42x127
Longitude: 45.0118
Latitude: -93.3155
Zoning: Residential-Single Family
FINANCIAL & TAXES
Tax year: 2025
Tax annual amount: $2,867
MISCELLANEOUS
Fuel System: N/A
Sewer System: City Sewer/Connected
Water System: City Water/Connected
ADDITIONAL INFORMATION
MLS#: NST7812906
Listing Brokerage: Home Source, Inc

ID: 4193434
Published: October 08, 2025
Last Update: October 08, 2025
Views: 1






