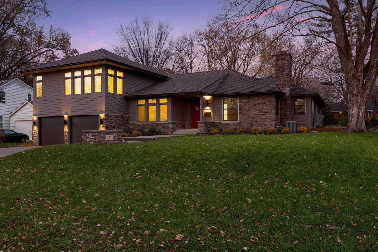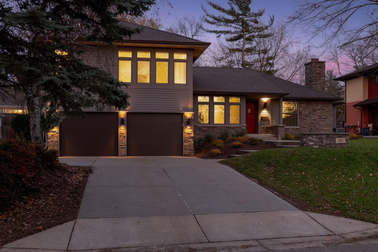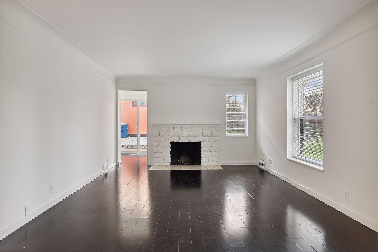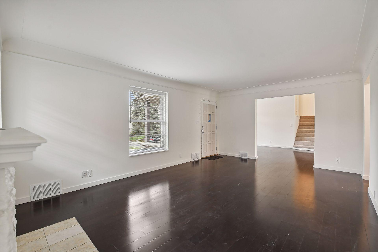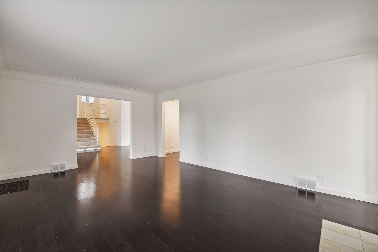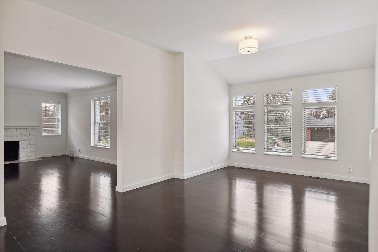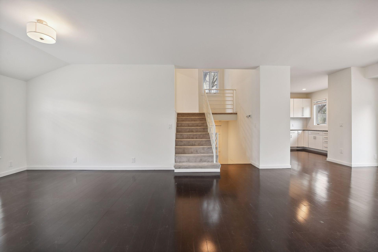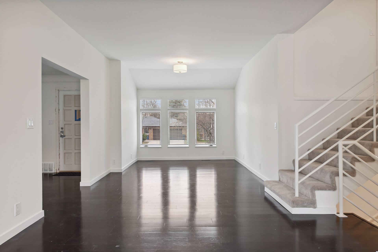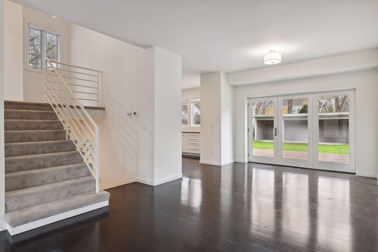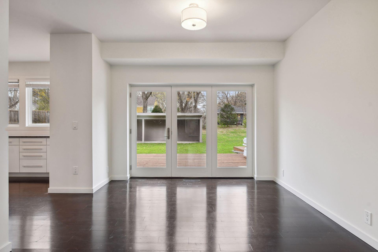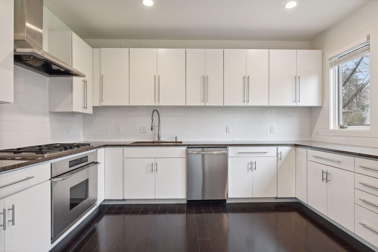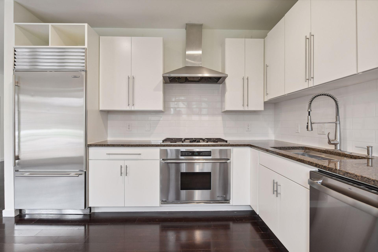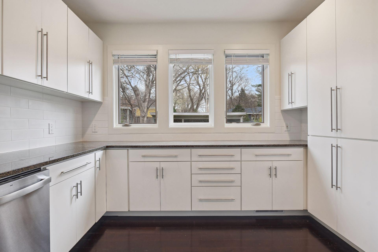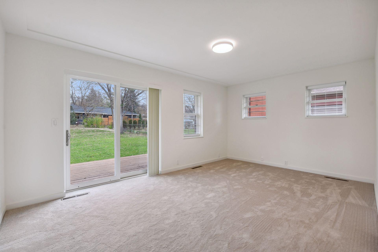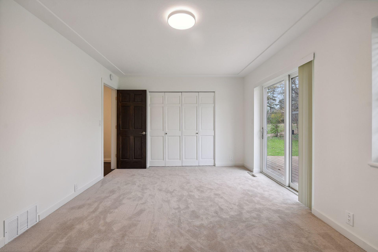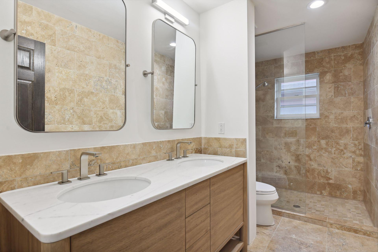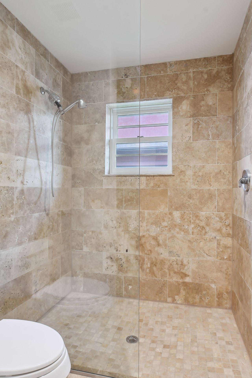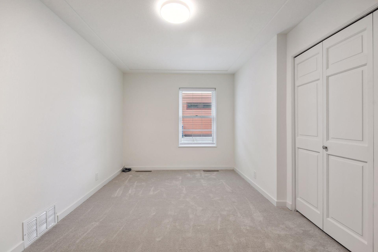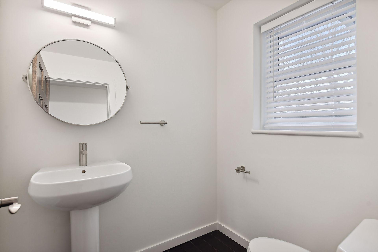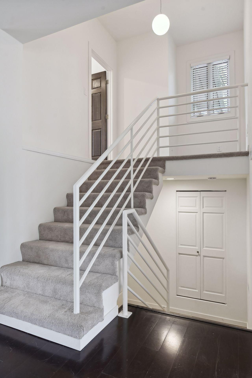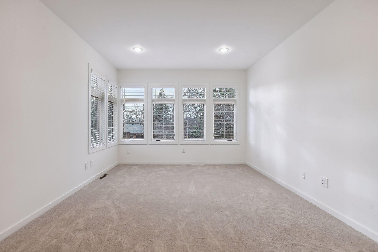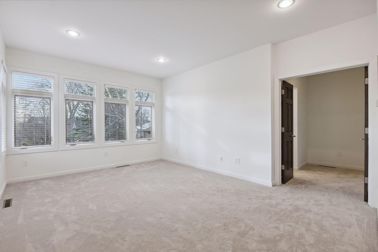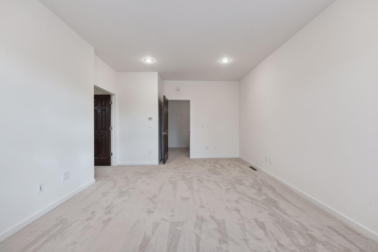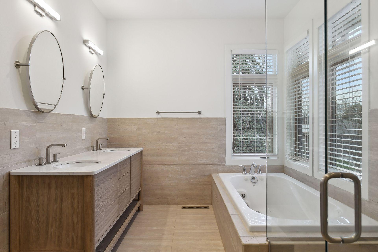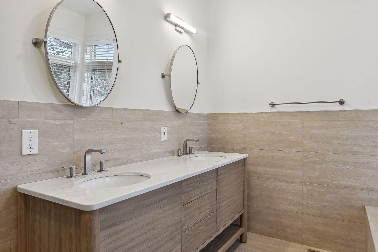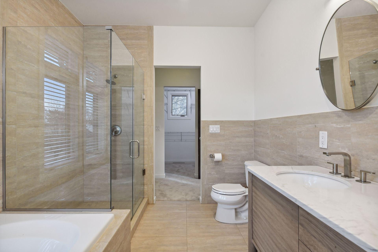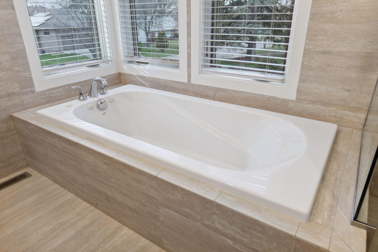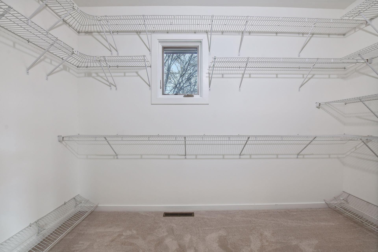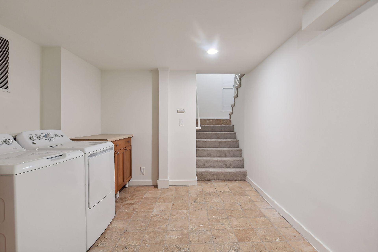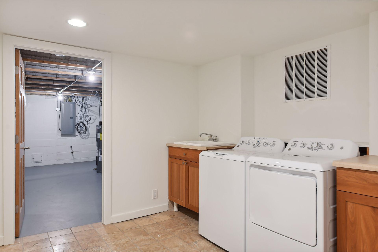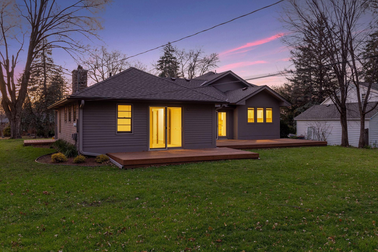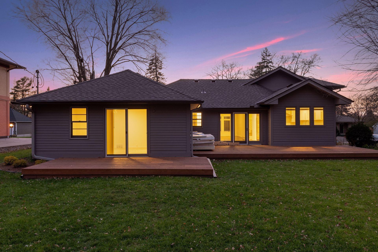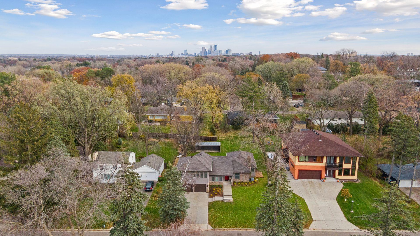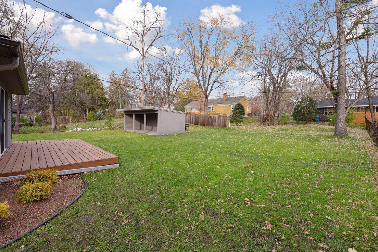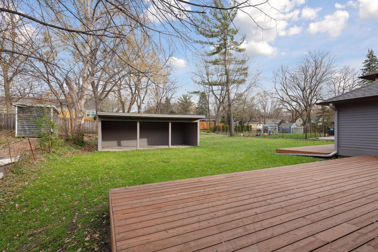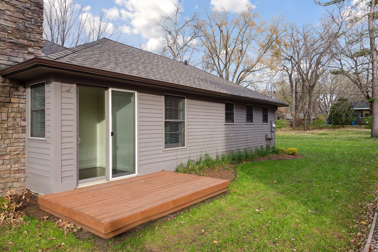301 TURNPIKE ROAD
301 Turnpike Road, Golden Valley, 55416, MN
-
Price: $3,995
-
Status type: For Lease
-
City: Golden Valley
-
Neighborhood: Spring Green
Bedrooms: 3
Property Size :2314
-
Listing Agent: NST16638,NST35950
-
Property type : Single Family Residence
-
Zip code: 55416
-
Street: 301 Turnpike Road
-
Street: 301 Turnpike Road
Bathrooms: 3
Year: 1948
Listing Brokerage: Coldwell Banker Burnet
FEATURES
- Range
- Refrigerator
- Washer
- Dryer
- Exhaust Fan
- Dishwasher
- Disposal
- Stainless Steel Appliances
DETAILS
Nestled in the heart of the most convenient and sought after section of Golden Valley, this residence just updated, provides dramatic but cozy spaces for gathering and everyday living. Sited on a park like lot and positioned to gather warmth from sunrise to sunset, traditional blends with modern to create right sized common areas. The well-appointed kitchen features luxury appliances by Subzero and Dacor, an abundance of counter and storage space, granite counters, subway tile backsplash, and east facing views of the gracious back yard. Two spacious bedrooms with large closets, and two updated baths complete the main level. Perched above the finished and heated garage, the owners suite is washed in western light and equipped with a walk-in shower, soaking tub, new double vanity, and finished with warm travertine tones. Other improvements, just completed include new dual zoned HVAC, roof, gutters, landscaping, interior and exterior paint, garage doors, and updated kitchen cabinetry.
INTERIOR
Bedrooms: 3
Fin ft² / Living Area: 2314 ft²
Below Ground Living: 150ft²
Bathrooms: 3
Above Ground Living: 2164ft²
-
Basement Details: Block, Partially Finished, Storage/Locker, Storage Space,
Appliances Included:
-
- Range
- Refrigerator
- Washer
- Dryer
- Exhaust Fan
- Dishwasher
- Disposal
- Stainless Steel Appliances
EXTERIOR
Air Conditioning: Central Air,Zoned
Garage Spaces: 2
Construction Materials: N/A
Foundation Size: 1568ft²
Unit Amenities:
-
- Kitchen Window
- Deck
- Hardwood Floors
- Sun Room
- Tile Floors
- Main Floor Primary Bedroom
- Primary Bedroom Walk-In Closet
Heating System:
-
- Forced Air
- Zoned
ROOMS
| Main | Size | ft² |
|---|---|---|
| Living Room | 19x12 | 361 ft² |
| Sitting Room | 13x19 | 169 ft² |
| Dining Room | 12x14 | 144 ft² |
| Kitchen | 10x11 | 100 ft² |
| Deck | 34x16 | 1156 ft² |
| Bedroom 2 | 16x11 | 256 ft² |
| Bedroom 3 | 15x10 | 225 ft² |
| Deck | 13x10 | 169 ft² |
| Deck | 09x13 | 81 ft² |
| Upper | Size | ft² |
|---|---|---|
| Bedroom 1 | 13x19 | 169 ft² |
| Walk In Closet | 13x06 | 169 ft² |
| Lower | Size | ft² |
|---|---|---|
| Laundry | 12x10 | 144 ft² |
LOT
Acres: N/A
Lot Size Dim.: Irregular
Longitude: 44.9755
Latitude: -93.3475
Zoning: Residential-Single Family
FINANCIAL & TAXES
Tax year: N/A
Tax annual amount: N/A
MISCELLANEOUS
Fuel System: N/A
Sewer System: City Sewer/Connected
Water System: City Water/Connected
ADDITIONAL INFORMATION
MLS#: NST7785992
Listing Brokerage: Coldwell Banker Burnet

ID: 3983629
Published: August 09, 2025
Last Update: August 09, 2025
Views: 16


