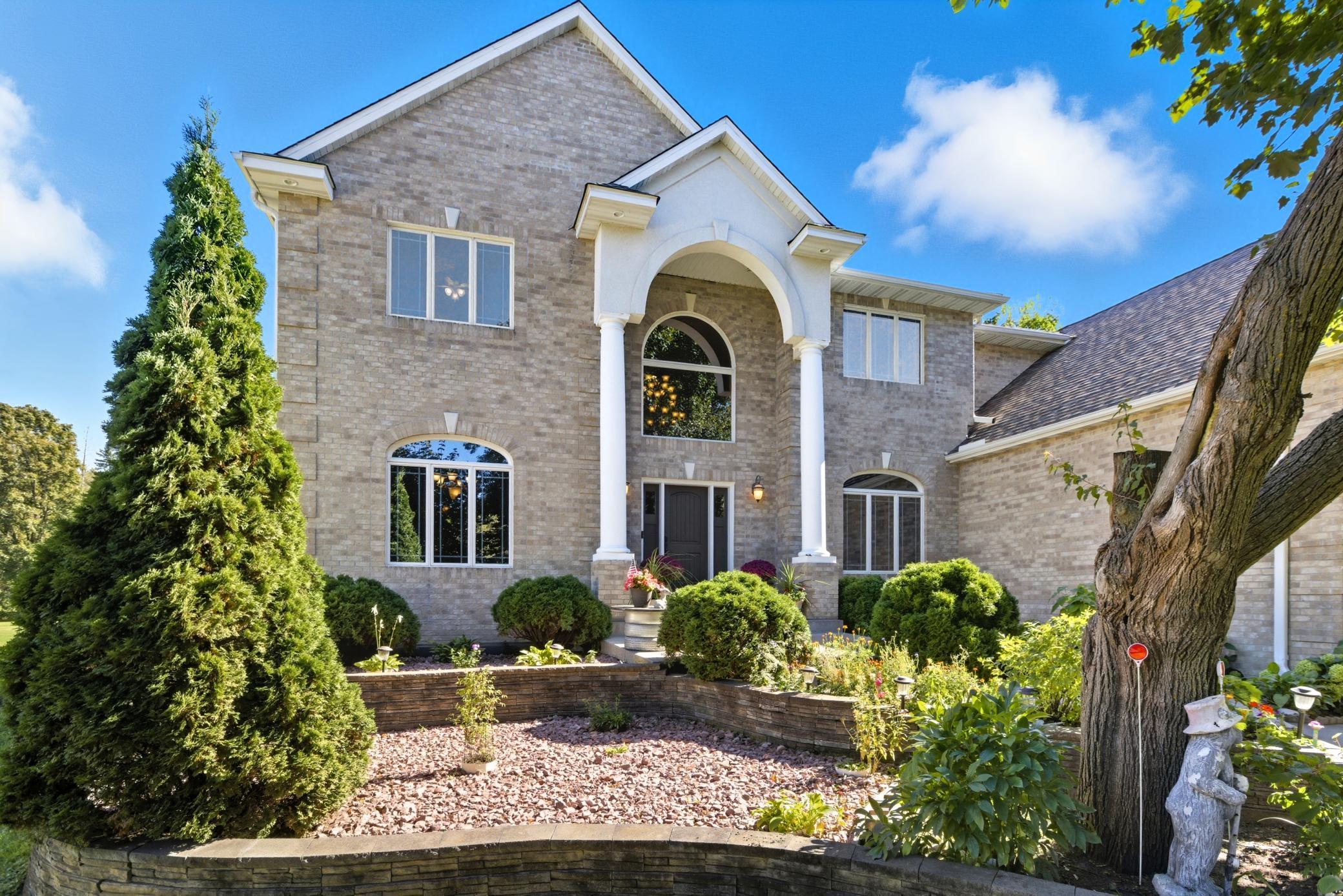301 PLYMOUTH ROAD
301 Plymouth Road, Hopkins (Minnetonka), 55305, MN
-
Price: $1,100,000
-
Status type: For Sale
-
City: Hopkins (Minnetonka)
-
Neighborhood: Benson 2nd Adn
Bedrooms: 5
Property Size :5128
-
Listing Agent: NST16570,NST507833
-
Property type : Single Family Residence
-
Zip code: 55305
-
Street: 301 Plymouth Road
-
Street: 301 Plymouth Road
Bathrooms: 5
Year: 2006
Listing Brokerage: Edina Realty, Inc.
FEATURES
- Range
- Refrigerator
- Washer
- Dryer
- Microwave
- Dishwasher
- Disposal
- Air-To-Air Exchanger
- Gas Water Heater
- ENERGY STAR Qualified Appliances
- Stainless Steel Appliances
- Chandelier
DETAILS
Welcome to this beautifully designed 5-bedroom, 5-bathroom custom two-story home nestled in one of Minnetonka’s most convenient and sought-after locations. Just minutes from Ridgedale Center and a short drive to downtown Wayzata and downtown Minneapolis. This home offers the perfect blend of luxury, lifestyle, and accessibility. Enjoy proximity to Medicine Lake, Lake Minnetonka, local parks, trails, shopping, and dining, with easy access to Highways 394, 494, and 55—making commuting and daily errands effortless. Step inside the grand entryway, complete with a stunning chandelier and beautiful hardwood floors, and be greeted by a layout designed for comfort and functionality. The bright and airy living room features large windows that fill the home with natural light, creating the perfect gathering space. The main floor features a welcoming living room and family room with a cozy gas fireplace, a formal dining room, breakfast nook, and a private office perfect for remote work. The gourmet kitchen showcases custom cabinetry and ample prep space, opening seamlessly to the dining and family areas. A main-floor office and laundry room add everyday ease Upstairs, discover an open bonus loft space, ideal for a media room or play area. Most bedrooms offer private or adjoining baths. The primary suite is your personal retreat, complete with a walk-in closet, spa-inspired bath, soaking tub, and walk-in shower. The freshly finished lower level is a true bonus—featuring brand-new carpet and paint, in-floor heating, a comfortable bedroom and full bath, plus a versatile flex/exercise room ideal for workouts, hobbies, or guest accommodations. Perfect for multi-generational living or hosting long-term visitors, this level adds exceptional comfort and flexibility to the home. Step out to the deck overlooking a generous backyard surrounded by mature trees, a lush garden area, and ample space for entertaining or relaxation. The expansive driveway and serene outdoor setting make this home perfect for hosting gatherings or simply unwinding at the end of the day. Experience the best of Minnetonka living—modern comfort, timeless design, and unbeatable convenience—in the award-winning Wayzata School District.
INTERIOR
Bedrooms: 5
Fin ft² / Living Area: 5128 ft²
Below Ground Living: 1534ft²
Bathrooms: 5
Above Ground Living: 3594ft²
-
Basement Details: Block, Daylight/Lookout Windows, Drain Tiled, Finished, Full, Storage Space, Sump Basket, Sump Pump, Tile Shower,
Appliances Included:
-
- Range
- Refrigerator
- Washer
- Dryer
- Microwave
- Dishwasher
- Disposal
- Air-To-Air Exchanger
- Gas Water Heater
- ENERGY STAR Qualified Appliances
- Stainless Steel Appliances
- Chandelier
EXTERIOR
Air Conditioning: Central Air,Zoned
Garage Spaces: 3
Construction Materials: N/A
Foundation Size: 1833ft²
Unit Amenities:
-
- Kitchen Window
- Deck
- Natural Woodwork
- Hardwood Floors
- Ceiling Fan(s)
- Walk-In Closet
- Washer/Dryer Hookup
- In-Ground Sprinkler
- Exercise Room
- Kitchen Center Island
- French Doors
- Tile Floors
- Primary Bedroom Walk-In Closet
Heating System:
-
- Forced Air
- Radiant Floor
- Zoned
- Humidifier
LOT
Acres: N/A
Lot Size Dim.: 102.3x207.13
Longitude: 44.9773
Latitude: -93.4469
Zoning: Residential-Single Family
FINANCIAL & TAXES
Tax year: 2025
Tax annual amount: $10,483
MISCELLANEOUS
Fuel System: N/A
Sewer System: City Sewer/Connected
Water System: City Water/Connected
ADDITIONAL INFORMATION
MLS#: NST7815873
Listing Brokerage: Edina Realty, Inc.

ID: 4225145
Published: October 18, 2025
Last Update: October 18, 2025
Views: 2





































































