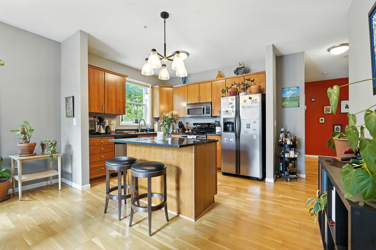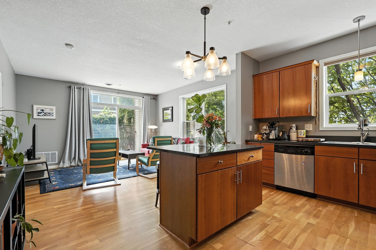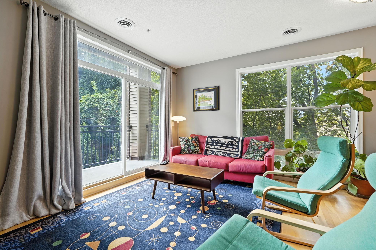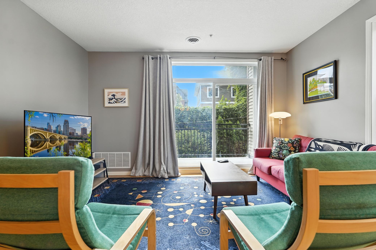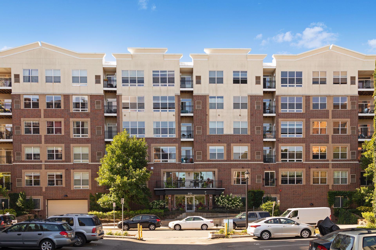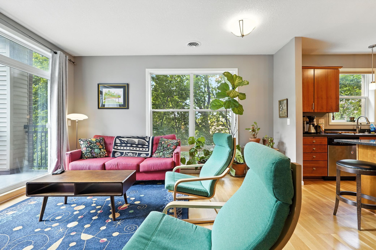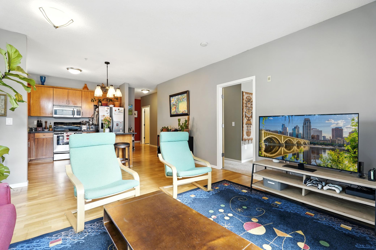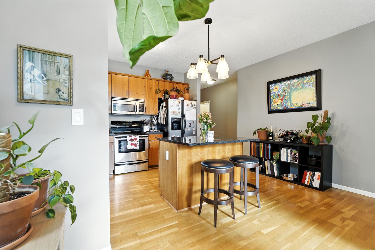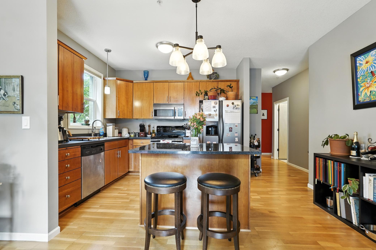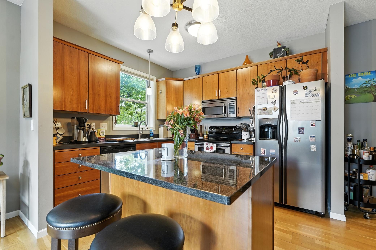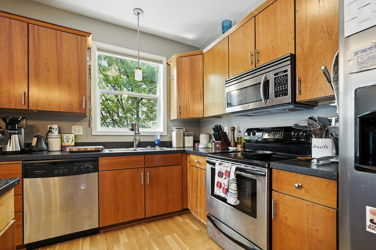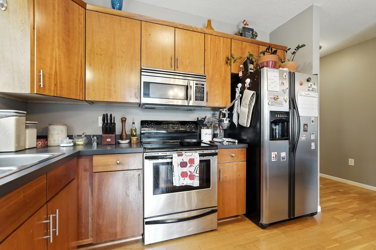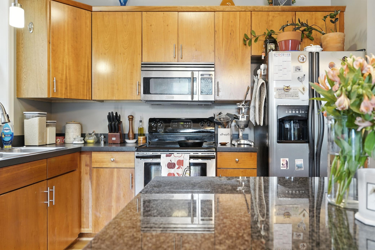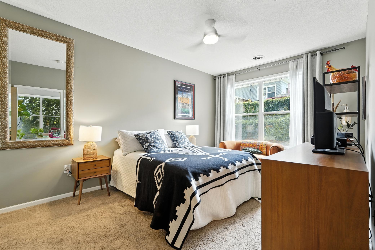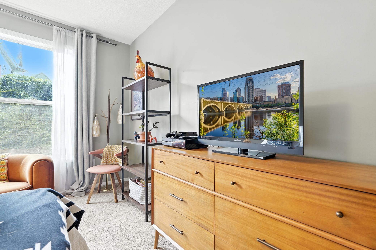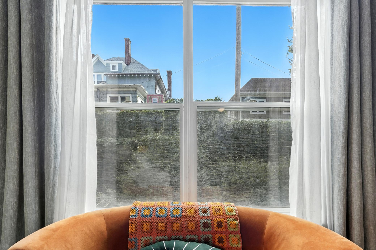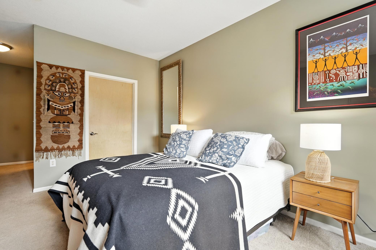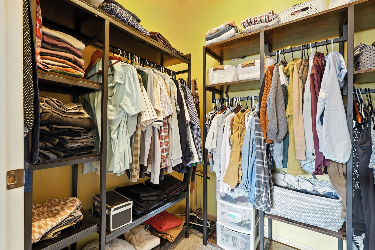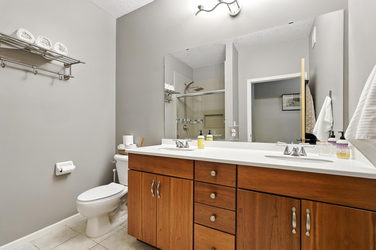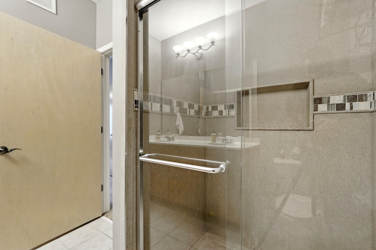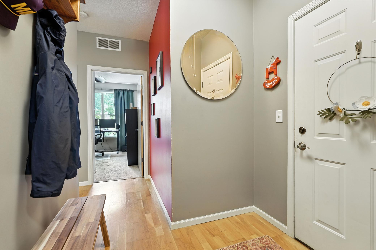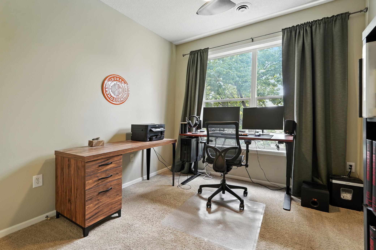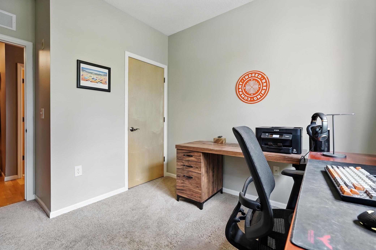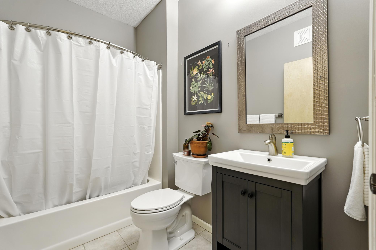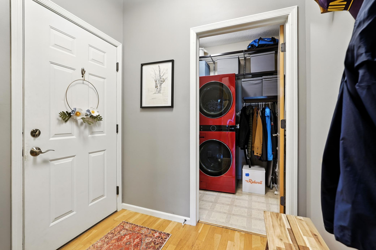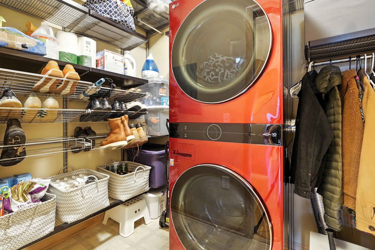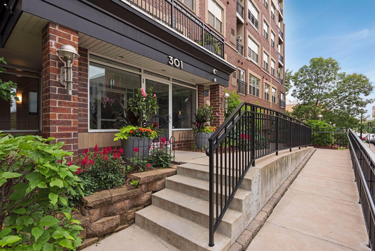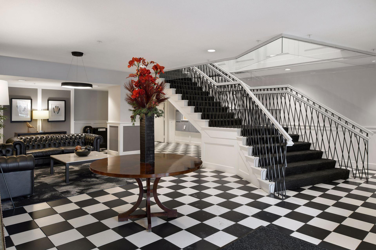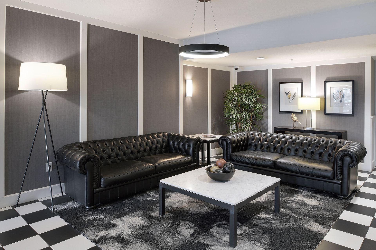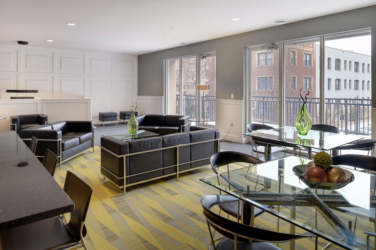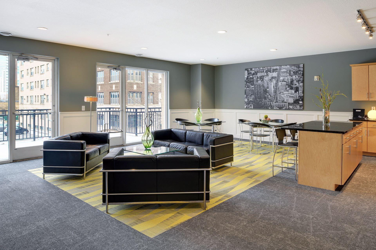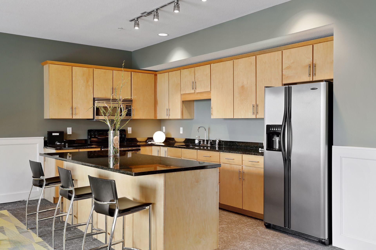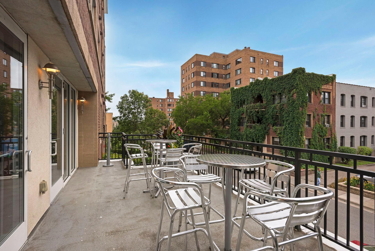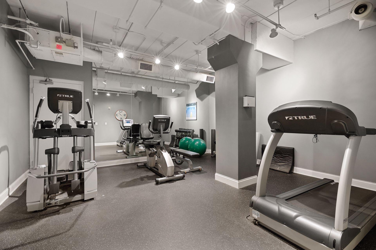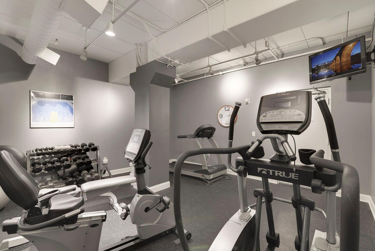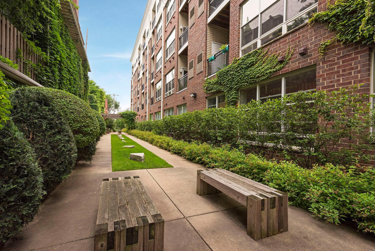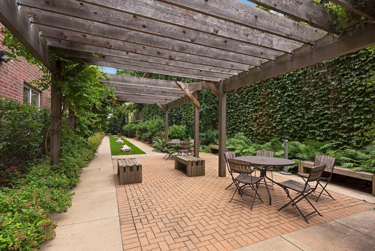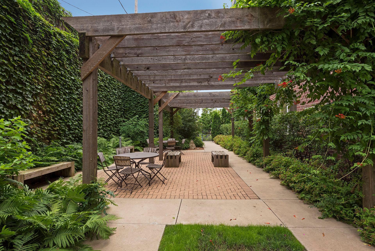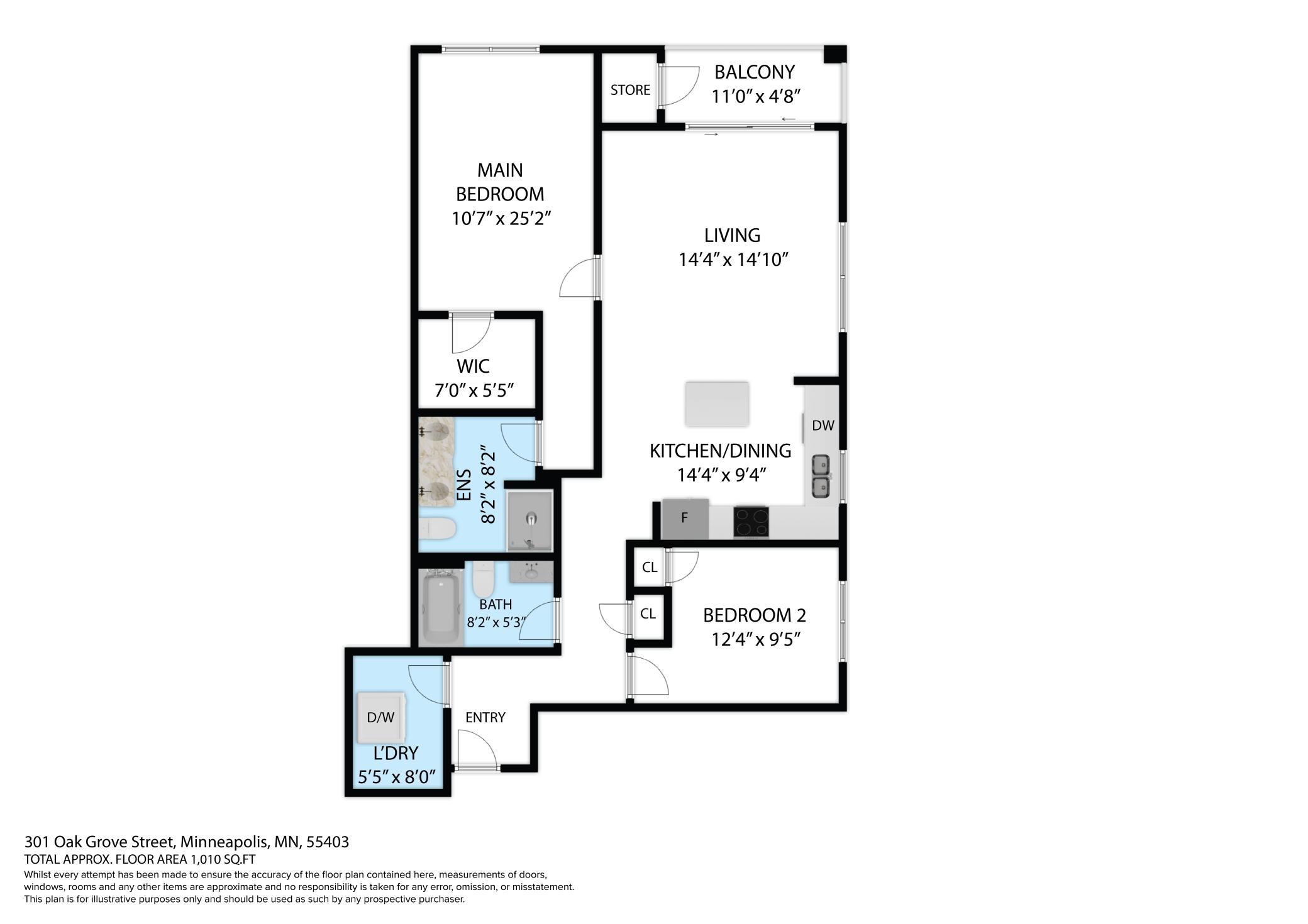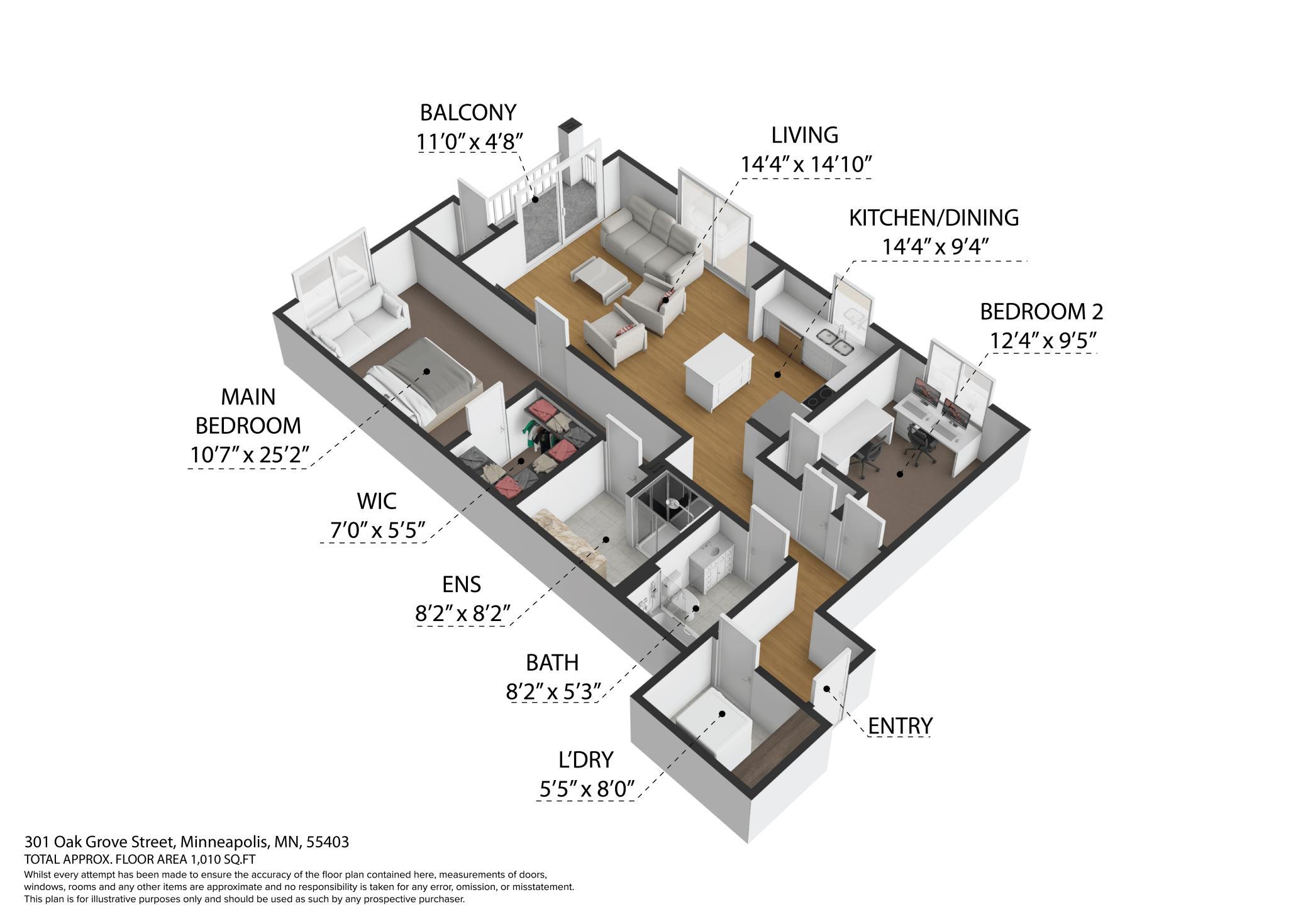301 OAK GROVE STREET
301 Oak Grove Street, Minneapolis, 55403, MN
-
Price: $299,900
-
Status type: For Sale
-
City: Minneapolis
-
Neighborhood: Loring Park
Bedrooms: 2
Property Size :1204
-
Listing Agent: NST18075,NST227779
-
Property type : High Rise
-
Zip code: 55403
-
Street: 301 Oak Grove Street
-
Street: 301 Oak Grove Street
Bathrooms: 2
Year: 2006
Listing Brokerage: Downtown Resource Group, LLC
FEATURES
- Range
- Refrigerator
- Washer
- Dryer
- Microwave
- Dishwasher
- Disposal
DETAILS
Sunny South facing corner unit surrounded by green tress and foliage – welcome to your quiet oasis in the city! This spacious floorplan has a thoughtful design with each bedroom placed on the opposite side of the unit. This allows for additional privacy and silence. Many two-bedroom units will have the bedrooms right next to each other and you can hear everything the person in the next room is doing. The second bathroom is a full bathroom which makes this second bedroom perfect for a guest or for full time use – no sharing your main bathroom here! The main bedroom has a walk in closet and private ¾ bathroom. Enjoy your morning coffee or favorite evening drink on your private covered balcony. 2 garage parking stalls are included in the sale which can be difficult to find. You also get a storage unit for all those extra items you don’t need fulltime in the unit with you. Amenities include two lounge areas, two outdoor patios with grills, fitness center, and 4 garage guest parking stalls. This exceptional location has The Walker, Loring Park, bike trails, restaurants, and coffee shops all within a 10-minute walk. Target is just a 4-minute car ride or 20-minute walk away as well. Make sure to check out the virtual home tour and schedule your private showing today!
INTERIOR
Bedrooms: 2
Fin ft² / Living Area: 1204 ft²
Below Ground Living: N/A
Bathrooms: 2
Above Ground Living: 1204ft²
-
Basement Details: None,
Appliances Included:
-
- Range
- Refrigerator
- Washer
- Dryer
- Microwave
- Dishwasher
- Disposal
EXTERIOR
Air Conditioning: Central Air
Garage Spaces: 2
Construction Materials: N/A
Foundation Size: 1204ft²
Unit Amenities:
-
- Kitchen Window
- Deck
- Hardwood Floors
- Balcony
- Ceiling Fan(s)
- Washer/Dryer Hookup
- Cable
- Kitchen Center Island
- Tile Floors
- Main Floor Primary Bedroom
- Primary Bedroom Walk-In Closet
Heating System:
-
- Forced Air
ROOMS
| Main | Size | ft² |
|---|---|---|
| Living Room | 18x14 | 324 ft² |
| Dining Room | n/a | 0 ft² |
| Kitchen | 10x10 | 100 ft² |
| Bedroom 1 | 15x10 | 225 ft² |
| Bedroom 2 | 12x10 | 144 ft² |
| Deck | 10x5 | 100 ft² |
LOT
Acres: N/A
Lot Size Dim.: comm
Longitude: 44.9665
Latitude: -93.2829
Zoning: Residential-Single Family
FINANCIAL & TAXES
Tax year: 2025
Tax annual amount: $3,652
MISCELLANEOUS
Fuel System: N/A
Sewer System: City Sewer/Connected
Water System: City Water/Connected
ADDITIONAL INFORMATION
MLS#: NST7815669
Listing Brokerage: Downtown Resource Group, LLC

ID: 4209312
Published: October 14, 2025
Last Update: October 14, 2025
Views: 3


