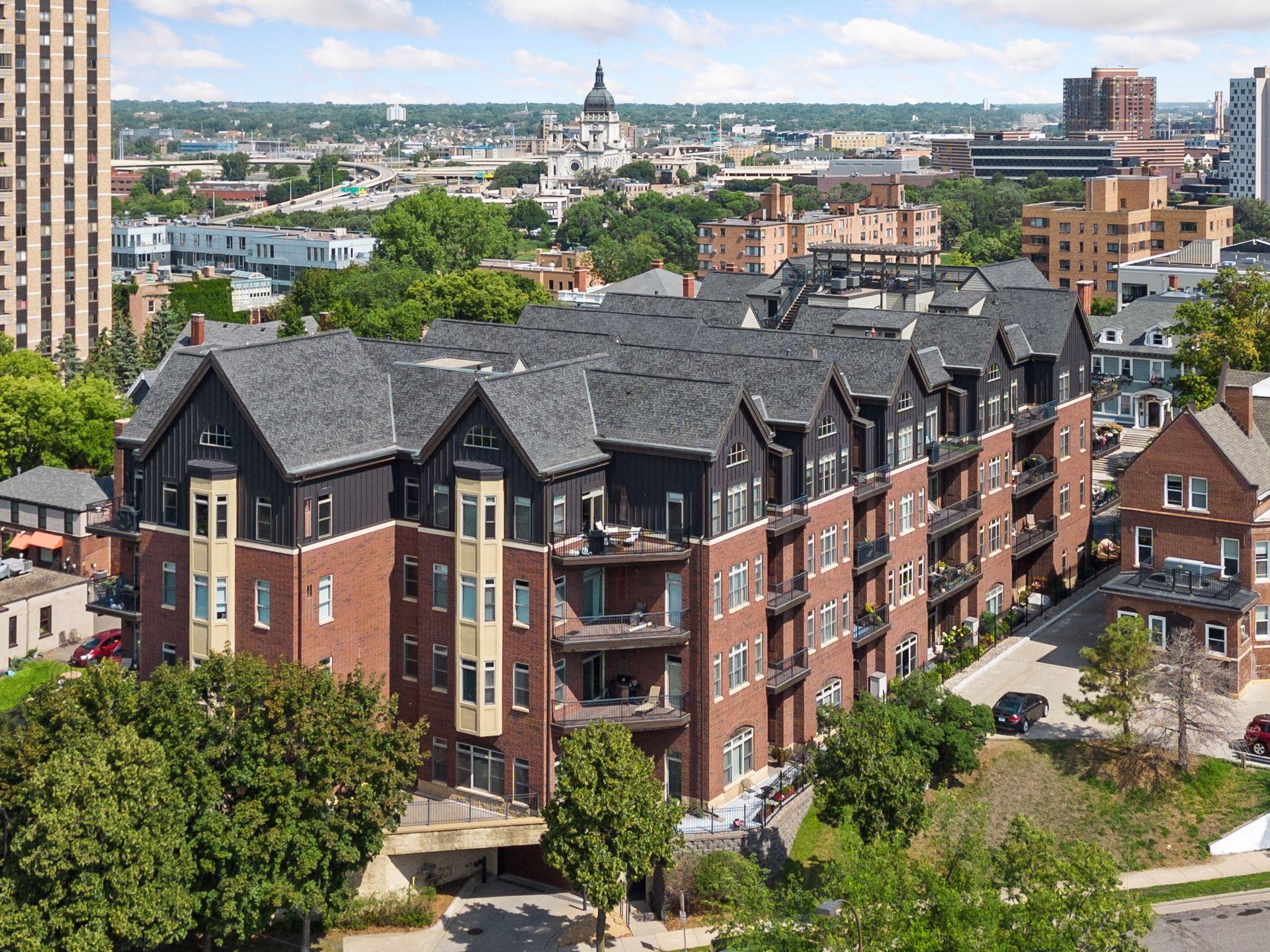301 CLIFTON AVENUE
301 Clifton Avenue, Minneapolis, 55403, MN
-
Price: $394,900
-
Status type: For Sale
-
City: Minneapolis
-
Neighborhood: Loring Park
Bedrooms: 2
Property Size :1520
-
Listing Agent: NST16650,NST87377
-
Property type : High Rise
-
Zip code: 55403
-
Street: 301 Clifton Avenue
-
Street: 301 Clifton Avenue
Bathrooms: 2
Year: 2003
Listing Brokerage: Edina Realty, Inc.
FEATURES
- Range
- Refrigerator
- Washer
- Dryer
- Microwave
- Exhaust Fan
- Dishwasher
- Disposal
DETAILS
This is the one you've been waiting for! Style, charm, and location come together in this stunning 2-bedroom + den/office condo, nestled in a boutique building set on a low-traffic hill above Loring Park. Surrounded by historic mansions in one of Minneapolis’s most peaceful and picturesque neighborhoods, this home offers a rare blend of elegance and tranquility. Step inside to discover soaring 12-foot ceilings and oversized windows that bathe the space in natural light. The open layout is perfect for entertaining, and with over $50,000 in thoughtful upgrades (see supplements), with no detail spared means it’s move in ready!. The common rooftop deck is perfect for large gatherings! But the real showstopper? A private, nearly 400 sq ft patio – your own outdoor retreat in the heart of the city. Whether you're hosting friends, tending to a garden, or enjoying a quiet morning coffee, this space is truly special. And when you're ready to explore, everything you love about Minneapolis is just outside your door – scenic trails, top-tier dining, museums, and grocery options to satisfy any home chef. Don’t miss your chance to own this extraordinary home – opportunities like this don’t come around often!
INTERIOR
Bedrooms: 2
Fin ft² / Living Area: 1520 ft²
Below Ground Living: N/A
Bathrooms: 2
Above Ground Living: 1520ft²
-
Basement Details: Concrete,
Appliances Included:
-
- Range
- Refrigerator
- Washer
- Dryer
- Microwave
- Exhaust Fan
- Dishwasher
- Disposal
EXTERIOR
Air Conditioning: Central Air
Garage Spaces: 1
Construction Materials: N/A
Foundation Size: 1520ft²
Unit Amenities:
-
- Patio
- Ceiling Fan(s)
- Walk-In Closet
- Washer/Dryer Hookup
- Security System
- Paneled Doors
- Kitchen Center Island
- Tile Floors
- Main Floor Primary Bedroom
- Primary Bedroom Walk-In Closet
Heating System:
-
- Forced Air
ROOMS
| Main | Size | ft² |
|---|---|---|
| Living Room | 17x16 | 289 ft² |
| Kitchen | 16x11 | 256 ft² |
| Bedroom 1 | 16x13 | 256 ft² |
| Bedroom 2 | 15x11 | 225 ft² |
| Office | 11x7 | 121 ft² |
| Patio | 24x12 | 576 ft² |
| Patio | 18x6 | 324 ft² |
LOT
Acres: N/A
Lot Size Dim.: Common
Longitude: 44.9655
Latitude: -93.2837
Zoning: Residential-Multi-Family
FINANCIAL & TAXES
Tax year: 2025
Tax annual amount: $4,810
MISCELLANEOUS
Fuel System: N/A
Sewer System: City Sewer/Connected
Water System: City Water/Connected
ADITIONAL INFORMATION
MLS#: NST7752284
Listing Brokerage: Edina Realty, Inc.

ID: 3745236
Published: June 05, 2025
Last Update: June 05, 2025
Views: 9






