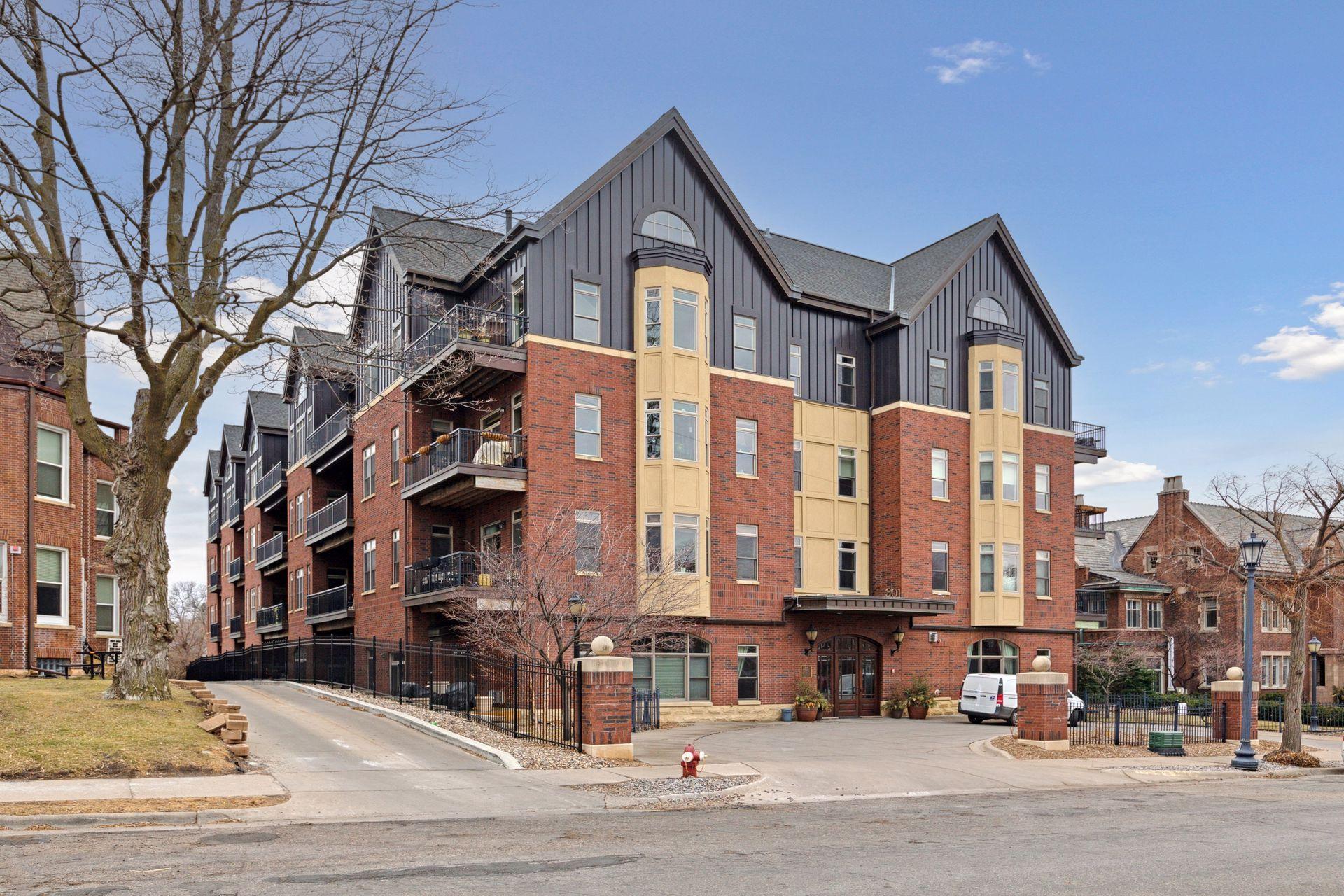301 CLIFTON AVENUE
301 Clifton Avenue, Minneapolis, 55403, MN
-
Price: $319,900
-
Status type: For Sale
-
City: Minneapolis
-
Neighborhood: Loring Park
Bedrooms: 2
Property Size :1214
-
Listing Agent: NST16638,NST54980
-
Property type : High Rise
-
Zip code: 55403
-
Street: 301 Clifton Avenue
-
Street: 301 Clifton Avenue
Bathrooms: 2
Year: 2003
Listing Brokerage: Coldwell Banker Burnet
FEATURES
- Range
- Refrigerator
- Washer
- Dryer
- Microwave
- Dishwasher
- Disposal
- Stainless Steel Appliances
DETAILS
Exceptional 2 bedroom condo in a distinctive well-maintained building that blends perfectly in this historic and vibrant neighborhood. High ceilings and oversized windows flood the spaces with natural light. Open floor plan whose kitchen boasts a large center island, stainless steel appliances and granite surfaces. The storage space is outstanding. The dining spaces and living room offer tremendous flexibility. Expansive owner's suite with large bath featuring a separate soaking tub and shower. The second bedroom/den offers great options for guests or home office and is adjacent to its own three quarter bath. Private balcony with gas grill connection. In unit laundry closet. Shared roof top deck area overlooks the beautiful Minneapolis skyline. Exercise room, community meeting room, heated garage with car wash station round out the amenities of this fine community. This is a well-run, beautifully maintained property. Walker Art Center and the Minneapolis Sculpture Garden are within a short walking distance! P.S. Steak, Cafe Lurcat, Gai Noi, and Cardamom are just a few of the amazing restaurants within blocks of your new home. For the biking and walking enthusiasts there is quick access to the cities paths. Equally quick access to Minneapolis / St Paul Airport. Freshly painted and carpeted - Move in ready!
INTERIOR
Bedrooms: 2
Fin ft² / Living Area: 1214 ft²
Below Ground Living: N/A
Bathrooms: 2
Above Ground Living: 1214ft²
-
Basement Details: 8 ft+ Pour,
Appliances Included:
-
- Range
- Refrigerator
- Washer
- Dryer
- Microwave
- Dishwasher
- Disposal
- Stainless Steel Appliances
EXTERIOR
Air Conditioning: Central Air
Garage Spaces: 1
Construction Materials: N/A
Foundation Size: 1214ft²
Unit Amenities:
-
- Hardwood Floors
- Walk-In Closet
- Indoor Sprinklers
- Kitchen Center Island
- French Doors
- City View
- Tile Floors
- Main Floor Primary Bedroom
- Primary Bedroom Walk-In Closet
Heating System:
-
- Forced Air
ROOMS
| Main | Size | ft² |
|---|---|---|
| Living Room | 16x14 | 256 ft² |
| Dining Room | 16x8 | 256 ft² |
| Kitchen | 16x11 | 256 ft² |
| Bedroom 1 | 14x13 | 196 ft² |
| Bedroom 2 | 12x9 | 144 ft² |
| Deck | 12x7 | 144 ft² |
LOT
Acres: N/A
Lot Size Dim.: Common
Longitude: 44.9655
Latitude: -93.2837
Zoning: Residential-Single Family
FINANCIAL & TAXES
Tax year: 2025
Tax annual amount: $3,237
MISCELLANEOUS
Fuel System: N/A
Sewer System: City Sewer/Connected
Water System: City Water/Connected
ADDITIONAL INFORMATION
MLS#: NST7710518
Listing Brokerage: Coldwell Banker Burnet

ID: 4036850
Published: March 15, 2025
Last Update: March 15, 2025
Views: 1






