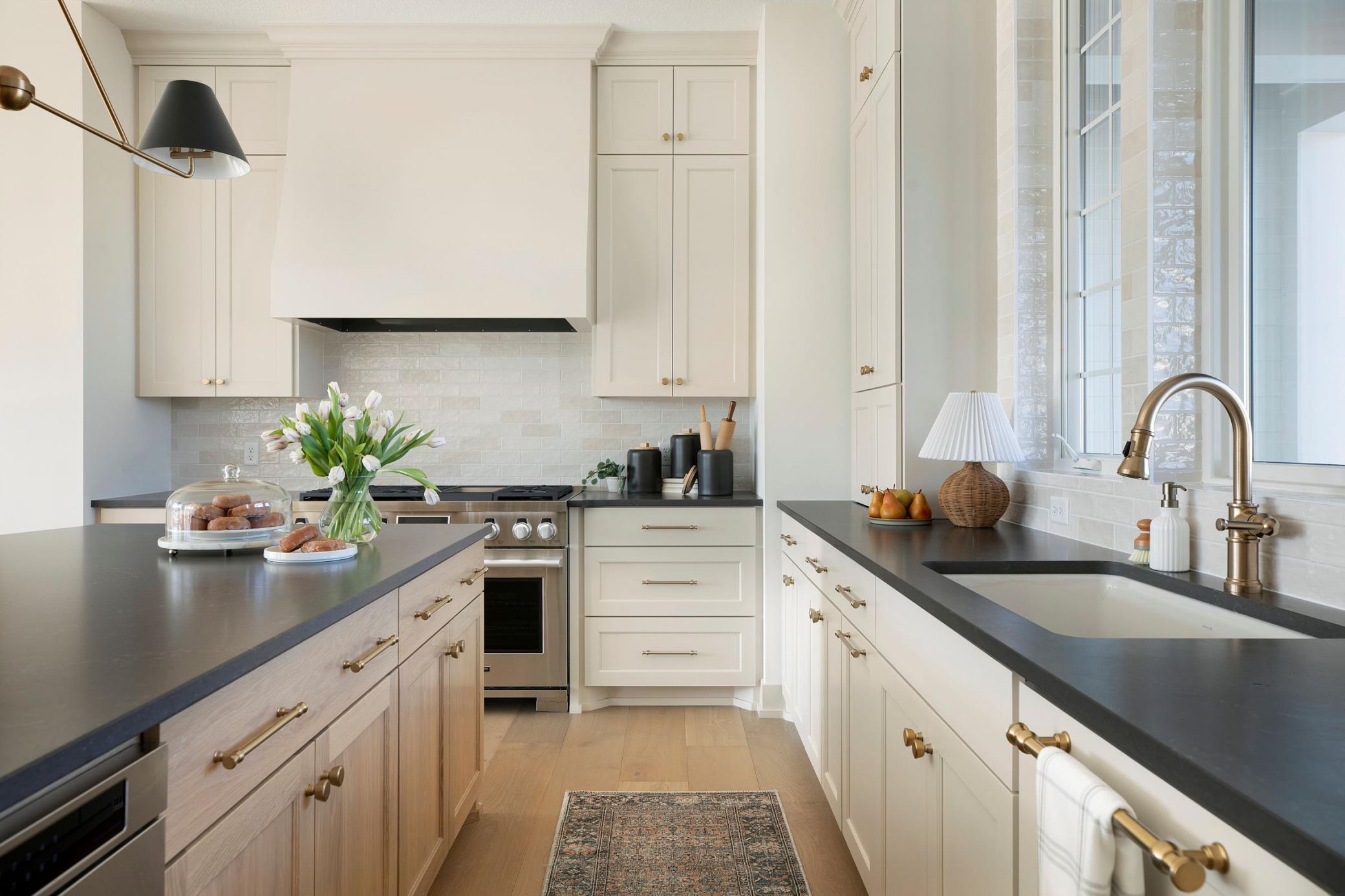301 3RD STREET
301 3rd Street, Excelsior, 55331, MN
-
Price: $2,400,000
-
Status type: For Sale
-
City: Excelsior
-
Neighborhood: Auditors Sub 135
Bedrooms: 4
Property Size :3888
-
Listing Agent: NST49293,NST97117
-
Property type : Single Family Residence
-
Zip code: 55331
-
Street: 301 3rd Street
-
Street: 301 3rd Street
Bathrooms: 4
Year: 2025
Listing Brokerage: Compass
DETAILS
Don’t miss your opportunity to build a luxurious home in the heart of historic Excelsior, where timeless charm meets exceptional craftsmanship. This custom home is to be built, with final design and features tailored to the Buyer’s preferences. The illustrated floor plan highlights elegant main-level living, including a gourmet kitchen with a center island, spacious dining area, inviting living room with gas fireplace, and luxurious primary suite. The upper level offers two additional bedrooms, a three-quarter bath, and versatile loft space. The finished lower level is perfect for entertaining, featuring a family room with gas fireplace, wet bar, guest bedroom, and full bathroom. All features and dimensions are subject to change based on Buyer selections. Final pricing will vary based on the upgrades and design options selected. Buyer and Buyer’s Agent to verify all information. Prime location with a short walk to the shores of Lake Minnetonka and Water Street, where you can explore Excelsior’s charming boutiques, restaurants, coffee shops, and grocery. Explore miles of scenic trails along the Lake Minnetonka LRT Regional Trail. No matter the season, this location provides access to the highly sought-after Lake Minnetonka lifestyle.
INTERIOR
Bedrooms: 4
Fin ft² / Living Area: 3888 ft²
Below Ground Living: 1300ft²
Bathrooms: 4
Above Ground Living: 2588ft²
-
Basement Details: Finished,
Appliances Included:
-
EXTERIOR
Air Conditioning: Central Air
Garage Spaces: 2
Construction Materials: N/A
Foundation Size: 1300ft²
Unit Amenities:
-
Heating System:
-
- Forced Air
ROOMS
| Main | Size | ft² |
|---|---|---|
| Great Room | 24x16 | 576 ft² |
| Dining Room | 14x10 | 196 ft² |
| Kitchen | 19x15 | 361 ft² |
| Bedroom 1 | 15x14 | 225 ft² |
| Primary Bathroom | 14x6 | 196 ft² |
| Mud Room | 10x7 | 100 ft² |
| Upper | Size | ft² |
|---|---|---|
| Bedroom 2 | 14x13 | 196 ft² |
| Bedroom 3 | 13x12 | 169 ft² |
| Loft | 12x11 | 144 ft² |
| Lower | Size | ft² |
|---|---|---|
| Family Room | 22x20 | 484 ft² |
| Bar/Wet Bar Room | 14x4 | 196 ft² |
| Game Room | 13x10 | 169 ft² |
| Bedroom 4 | 13x13 | 169 ft² |
LOT
Acres: N/A
Lot Size Dim.: 53x135
Longitude: 44.9032
Latitude: -93.5689
Zoning: Residential-Single Family
FINANCIAL & TAXES
Tax year: 2025
Tax annual amount: $10,480
MISCELLANEOUS
Fuel System: N/A
Sewer System: City Sewer/Connected
Water System: City Water/Connected
ADDITIONAL INFORMATION
MLS#: NST7739108
Listing Brokerage: Compass

ID: 3641164
Published: May 06, 2025
Last Update: May 06, 2025
Views: 13






