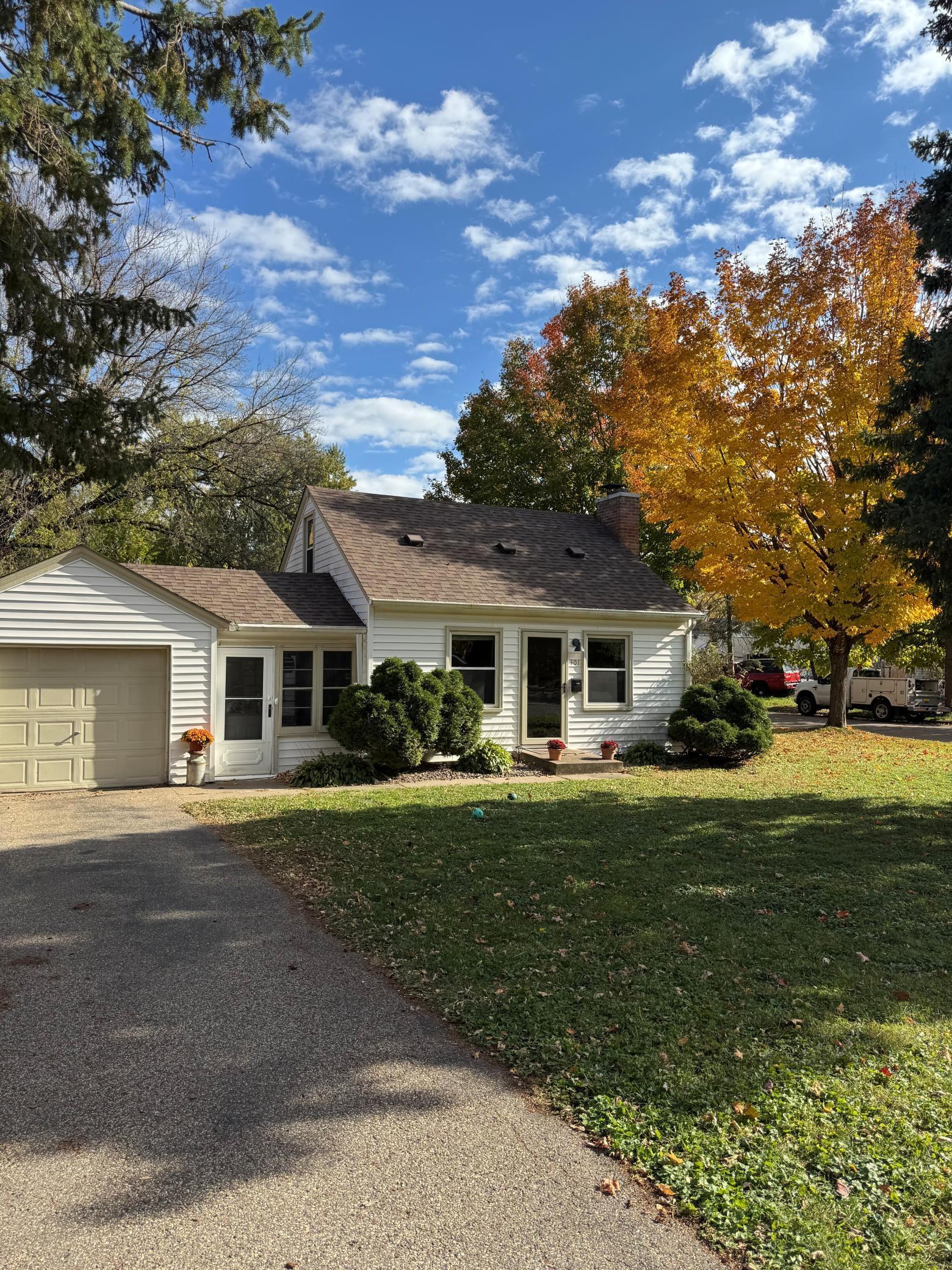301 19TH AVENUE
301 19th Avenue, Hopkins, 55343, MN
-
Price: $325,000
-
Status type: For Sale
-
City: Hopkins
-
Neighborhood: West Minneapolis 3rd Div
Bedrooms: 2
Property Size :1308
-
Listing Agent: NST16596,NST99746
-
Property type : Single Family Residence
-
Zip code: 55343
-
Street: 301 19th Avenue
-
Street: 301 19th Avenue
Bathrooms: 2
Year: 1950
Listing Brokerage: Edina Realty, Inc.
FEATURES
- Refrigerator
- Washer
- Dryer
- Dishwasher
- Water Softener Owned
- Disposal
DETAILS
Somewhere over the rainbow, on a double lot just steps from downtown Hopkins, is the cutest 'pot of gold' with well cared for native gardens and lilacs, a private outdoor patio, a secret oasis with convenient access throughout the metro! You'll be walking distance from Hilltop Park, with a playground and sledding hill / ice skating rink in winter. It's an easy walk/bike ride to downtown Hopkins, or the LRT, which connects to other stations and lines across the metro if you need to commute elsewhere or escape suburbia for a while. Walk to Lunds for dinners to go on the paver patio out back or in your spacious dining room. The breezeway connecting the garage to the home is a perfect mudroom / drop zone for winter gear, shoes, backpacks and sports gear, or could be a perfect reading and rocking area. This home has multiple rooms that could function in various ways, based on your creative eye - ready for new owner to fall in love! Note - floors and stairs leading up are a little rough looking. Seller removed worn carpet but intentionally did not replace in order to show the original REAL hardwood floors upstairs, which a new owner may want to preserve. *Professional Pictures Still Coming*
INTERIOR
Bedrooms: 2
Fin ft² / Living Area: 1308 ft²
Below Ground Living: 400ft²
Bathrooms: 2
Above Ground Living: 908ft²
-
Basement Details: Block, Daylight/Lookout Windows, Egress Window(s), Finished, Full, Storage Space,
Appliances Included:
-
- Refrigerator
- Washer
- Dryer
- Dishwasher
- Water Softener Owned
- Disposal
EXTERIOR
Air Conditioning: Central Air
Garage Spaces: 1
Construction Materials: N/A
Foundation Size: 788ft²
Unit Amenities:
-
- Patio
- Hardwood Floors
- Washer/Dryer Hookup
Heating System:
-
- Forced Air
- Baseboard
ROOMS
| Main | Size | ft² |
|---|---|---|
| Living Room | 21x12 | 441 ft² |
| Kitchen | 11x10 | 121 ft² |
| Dining Room | 10x9 | 100 ft² |
| Other Room | 11x8 | 121 ft² |
| Mud Room | 10x8 | 100 ft² |
| Lower | Size | ft² |
|---|---|---|
| Family Room | 18x11 | 324 ft² |
| Bedroom 2 | 11x10 | 121 ft² |
| Upper | Size | ft² |
|---|---|---|
| Bedroom 1 | 12x10 | 144 ft² |
LOT
Acres: N/A
Lot Size Dim.: 134x80
Longitude: 44.93
Latitude: -93.4234
Zoning: Residential-Single Family
FINANCIAL & TAXES
Tax year: 2025
Tax annual amount: $4,502
MISCELLANEOUS
Fuel System: N/A
Sewer System: City Sewer/Connected
Water System: City Water/Connected
ADDITIONAL INFORMATION
MLS#: NST7750621
Listing Brokerage: Edina Realty, Inc.

ID: 4284737
Published: November 10, 2025
Last Update: November 10, 2025
Views: 1






