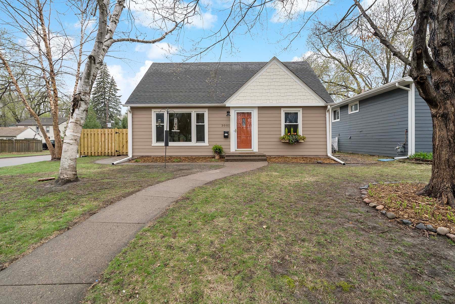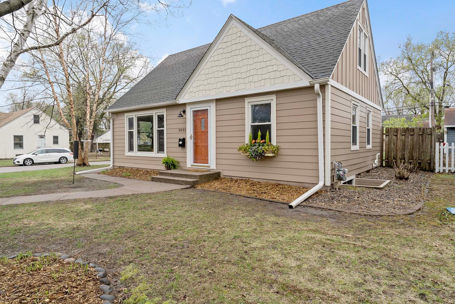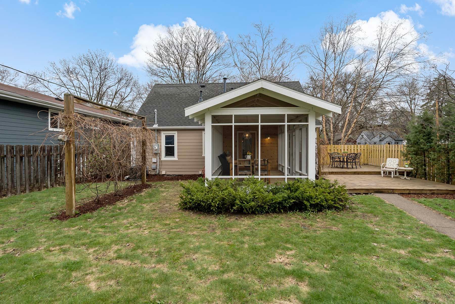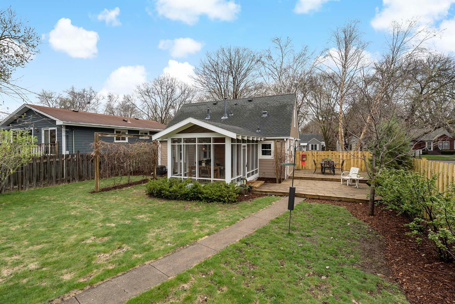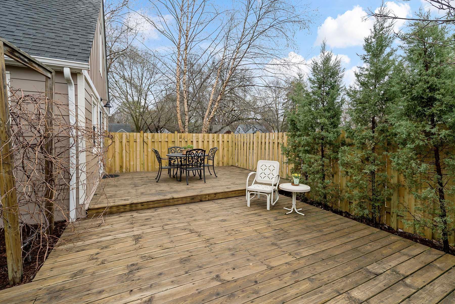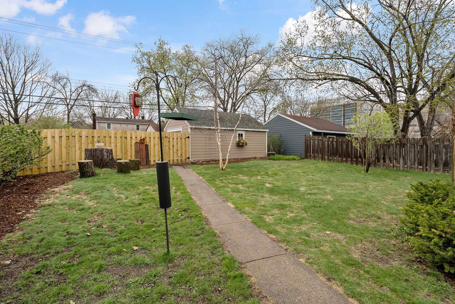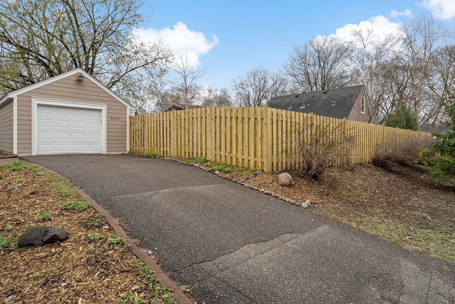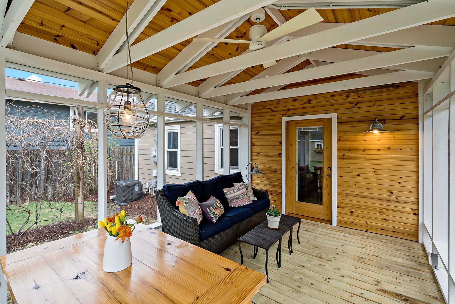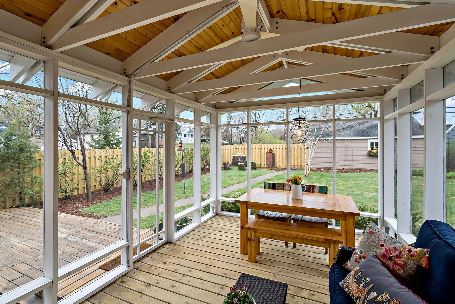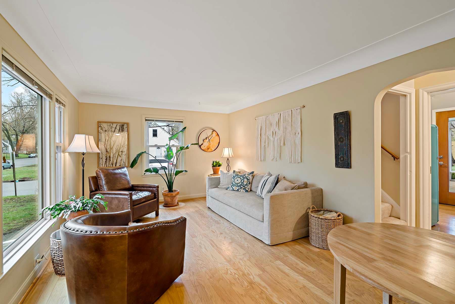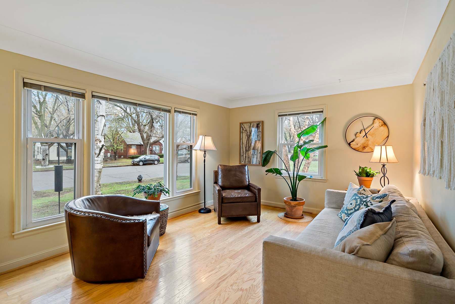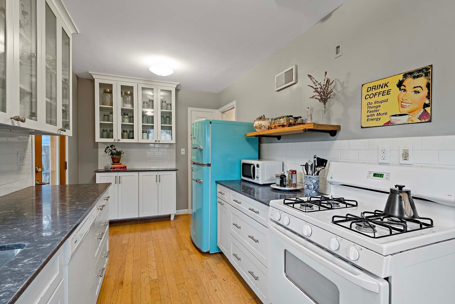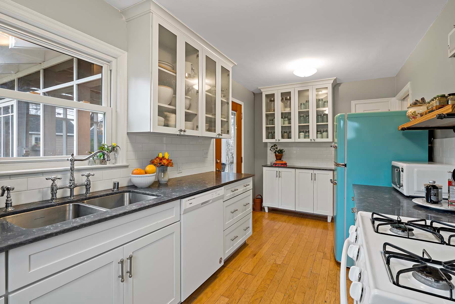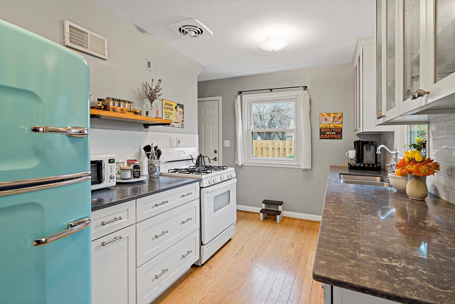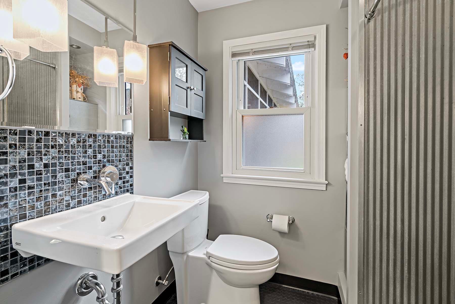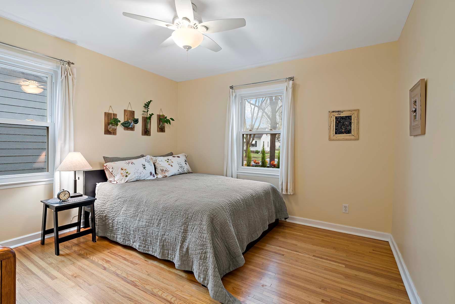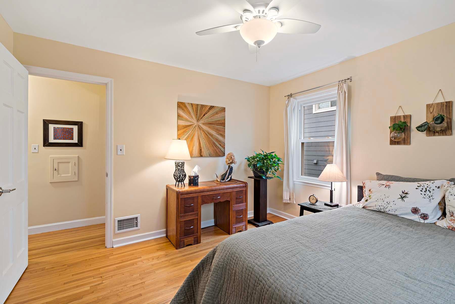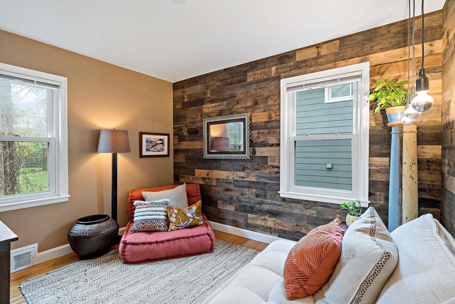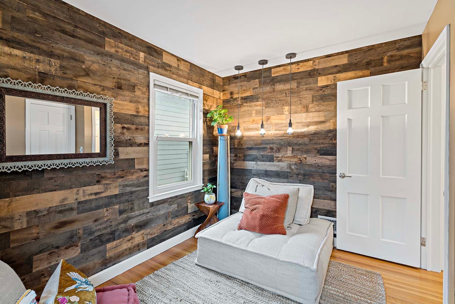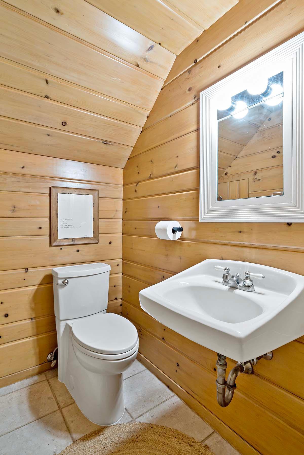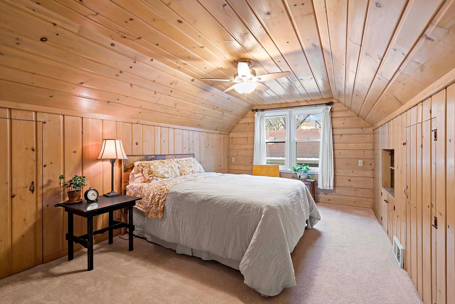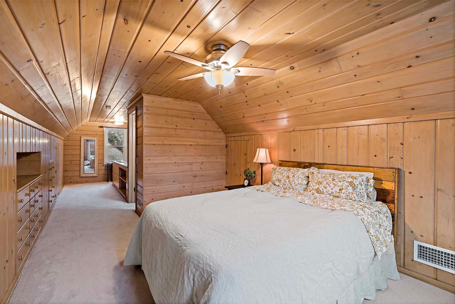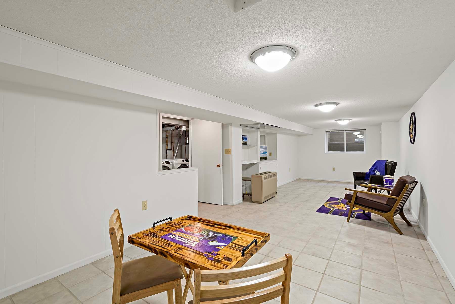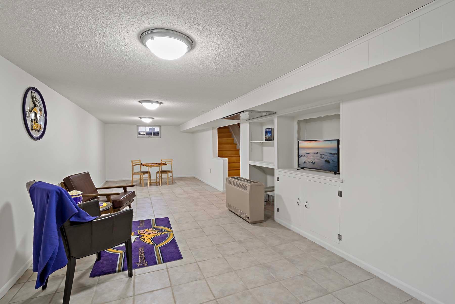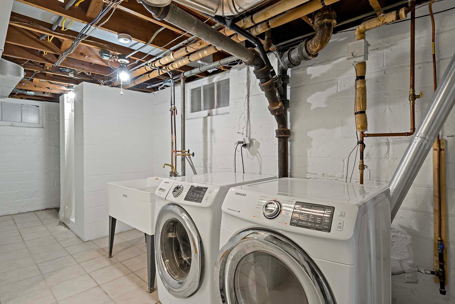3001 ZENITH AVENUE
3001 Zenith Avenue, Robbinsdale, 55422, MN
-
Price: $320,000
-
Status type: For Sale
-
City: Robbinsdale
-
Neighborhood: Mcnair Manor 2nd Unit Robbinsdale
Bedrooms: 3
Property Size :1503
-
Listing Agent: NST11236,NST515366
-
Property type : Single Family Residence
-
Zip code: 55422
-
Street: 3001 Zenith Avenue
-
Street: 3001 Zenith Avenue
Bathrooms: 2
Year: 1949
Listing Brokerage: Keller Williams Integrity Realty
FEATURES
- Refrigerator
- Washer
- Dryer
- Dishwasher
- Gas Water Heater
DETAILS
Your dream home awaits—discover comfort, charm, and convenience in this delightful Robbinsdale gem! Perfectly positioned on a spacious corner lot, this well-maintained 3-bedroom, 2-bath, 1.5-story home offers thoughtful updates and flexible living spaces, ready for your personal touch. The main level features a cozy living area with hardwood floors and a fully updated kitchen with modern finishes and appliances throughout - you'll love the fridge! Continuing on, two bedrooms sit across from the updated 3/4 bathroom—ideal for both everyday living and hosting guests. Step out from the kitchen into your own backyard oasis, complete with a screened-in patio, new privacy fencing, and a refinished deck—perfect for entertaining or relaxing. The one-stall garage connected to the asphalt driveway is framed by low maintenance perennials, and together they provide ample off-street parking options. Upstairs, you’ll find an abundantly sized third bedroom accompanied by a conveniently located half-bathroom. The finished basement adds even more usable space—perfect as a media room, home office, or flex area. Recent upgrades include brand new siding (2025), new AC (2024), and a new water heater (2025)—giving you peace of mind for years to come. The location is a true walker's paradise as it sits just blocks away from Manor Park and the scenic Theodore Wirth Parkway. Don’t miss your chance to own this beautifully updated, exceptionally maintained, move-in-ready Robbinsdale home!
INTERIOR
Bedrooms: 3
Fin ft² / Living Area: 1503 ft²
Below Ground Living: 325ft²
Bathrooms: 2
Above Ground Living: 1178ft²
-
Basement Details: Block, Finished, Full,
Appliances Included:
-
- Refrigerator
- Washer
- Dryer
- Dishwasher
- Gas Water Heater
EXTERIOR
Air Conditioning: Central Air
Garage Spaces: 1
Construction Materials: N/A
Foundation Size: 817ft²
Unit Amenities:
-
Heating System:
-
- Forced Air
ROOMS
| Main | Size | ft² |
|---|---|---|
| Kitchen | 16'8x8 | 280 ft² |
| Living Room | 11'6x17 | 133.4 ft² |
| Bathroom | 6'7x7'11 | 52.12 ft² |
| Bedroom 1 | 11'3x11'9 | 132.19 ft² |
| Bedroom 2 | 9'4x11'3 | 105 ft² |
| Patio | 16x10'6 | 168 ft² |
| Upper | Size | ft² |
|---|---|---|
| Bedroom 3 | 10'5x32'6 | 338.54 ft² |
| Bathroom | 5'4x4'3 | 22.67 ft² |
| Basement | Size | ft² |
|---|---|---|
| Family Room | 10'6x30'11 | 324.63 ft² |
| Laundry | 10'1x31'4 | 315.94 ft² |
LOT
Acres: N/A
Lot Size Dim.: 64x129x59x128
Longitude: 45.012
Latitude: -93.3216
Zoning: Residential-Single Family
FINANCIAL & TAXES
Tax year: 2025
Tax annual amount: $4,454
MISCELLANEOUS
Fuel System: N/A
Sewer System: City Sewer/Connected
Water System: City Water/Connected
ADITIONAL INFORMATION
MLS#: NST7697626
Listing Brokerage: Keller Williams Integrity Realty

ID: 3573517
Published: May 01, 2025
Last Update: May 01, 2025
Views: 1


