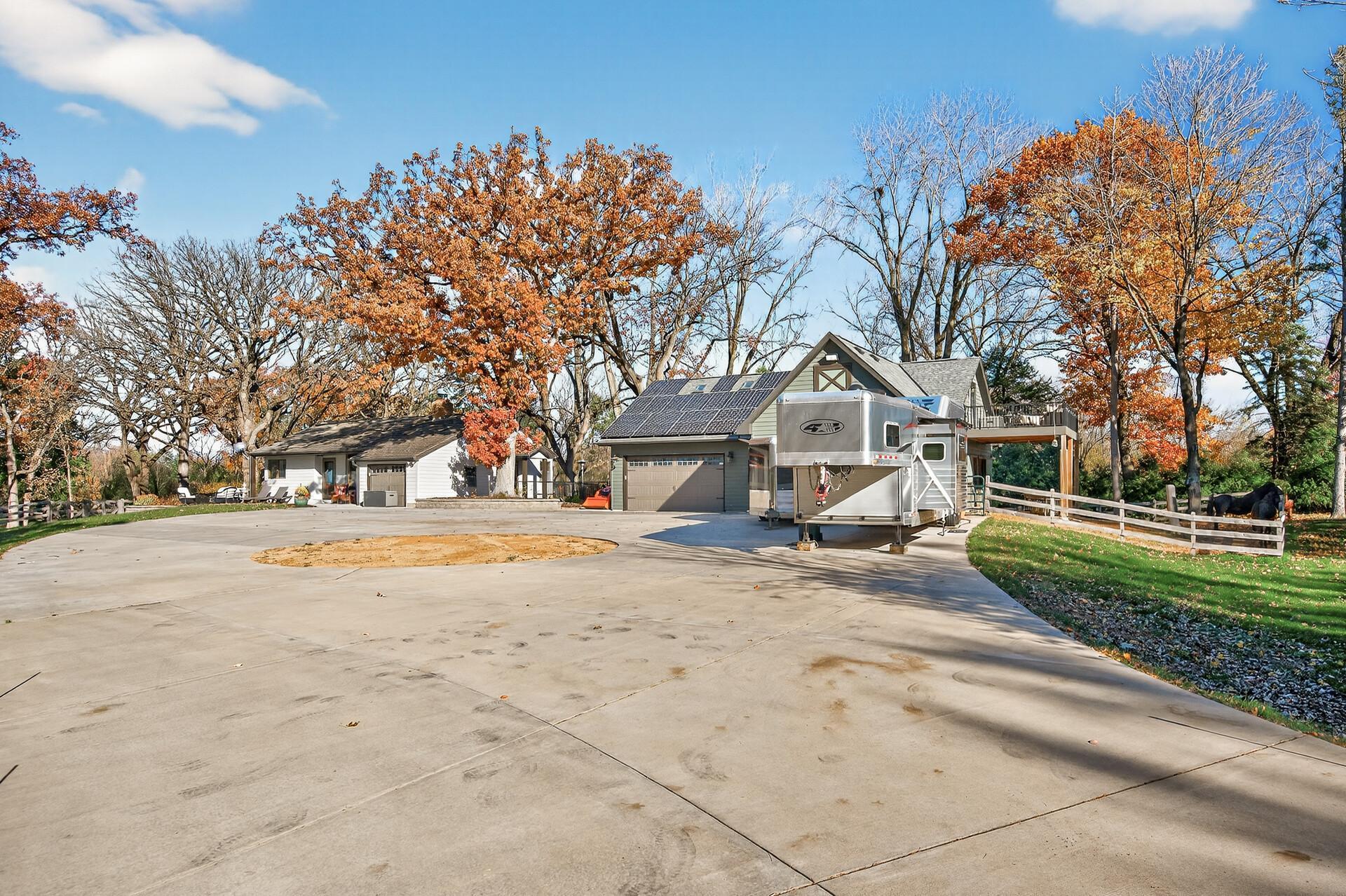3000 SURRY LANE
3000 Surry Lane, Hopkins (Minnetonka), 55305, MN
-
Price: $999,999
-
Status type: For Sale
-
City: Hopkins (Minnetonka)
-
Neighborhood: Green Meadows Unit 2
Bedrooms: 3
Property Size :1605
-
Listing Agent: NST25792,NST33526
-
Property type : Single Family Residence
-
Zip code: 55305
-
Street: 3000 Surry Lane
-
Street: 3000 Surry Lane
Bathrooms: 1
Year: 1957
Listing Brokerage: Exp Realty, LLC.
FEATURES
- Refrigerator
- Washer
- Dryer
- Microwave
- Exhaust Fan
- Dishwasher
- Water Softener Owned
- Freezer
- Cooktop
- Wall Oven
- Other
- Humidifier
- Electronic Air Filter
- Gas Water Heater
- Double Oven
- ENERGY STAR Qualified Appliances
- Stainless Steel Appliances
- Chandelier
DETAILS
Once-in-a-lifetime opportunity – never before listed! A hidden gem tucked right in the heart of Minnetonka/Hopkins, this beautifully maintained property perfectly blends modern updates with timeless charm. Set on a picturesque 3-acre lot surrounded by nature, it offers exceptional indoor and outdoor living designed for comfort, functionality, and entertaining. The main level features original hardwood floors, abundant natural light from Anderson windows, and a cozy fireplace creating an inviting living space. The kitchen remodel showcases stainless steel appliances, gas stove with double oven, and elegant finishes ideal for any home chef. The walkout basement provides endless possibilities with a roughed-in bathroom and ample space to expand the family room or create an additional living area. A soapstone wood stove adds warmth and charm on chilly Minnesota nights. Outdoor living shines with composite decking, a RainEscape system over the lower patio, and multiple entertaining spaces including a beautiful front patio and expansive deck with covered patio beneath. The home’s LP siding, shake roof, and industrial-grade concrete driveway combine durability with curb appeal. Energy efficiency meets modern living with roof top solar panels. The attached single-car garage is complemented by three additional garage bays in the barn, perfect for vehicles, hobbies, or workshop space. Equestrians and hobbyists will love the barn with workbench, tack room, and double-oak construction stalls. The loft/studio space offers skylights and a composite balcony with rain escape to keep the horses dry —perfect for a creative retreat or guest quarters. Additional amenities include 30/50 AMP plug-in service, mud management dry lot, chicken coop, split-rail and PVC galvanized chain-link fencing, storage shed, beautiful oak trees, and a peaceful pond. With firewood already split and ready for the wood stove, this is truly a rare opportunity to own a beloved, single family property offering the best of country tranquility and city convenience.
INTERIOR
Bedrooms: 3
Fin ft² / Living Area: 1605 ft²
Below Ground Living: 600ft²
Bathrooms: 1
Above Ground Living: 1005ft²
-
Basement Details: Block, Finished, Concrete, Partially Finished, Storage Space, Walkout,
Appliances Included:
-
- Refrigerator
- Washer
- Dryer
- Microwave
- Exhaust Fan
- Dishwasher
- Water Softener Owned
- Freezer
- Cooktop
- Wall Oven
- Other
- Humidifier
- Electronic Air Filter
- Gas Water Heater
- Double Oven
- ENERGY STAR Qualified Appliances
- Stainless Steel Appliances
- Chandelier
EXTERIOR
Air Conditioning: Central Air,Zoned
Garage Spaces: 1
Construction Materials: N/A
Foundation Size: 1005ft²
Unit Amenities:
-
- Patio
- Kitchen Window
- Porch
- Natural Woodwork
- Hardwood Floors
- Ceiling Fan(s)
- Washer/Dryer Hookup
- Security System
- Exercise Room
- Panoramic View
- Cable
- Skylight
- Walk-Up Attic
- Ethernet Wired
- Satelite Dish
- Tile Floors
- Security Lights
- Main Floor Primary Bedroom
Heating System:
-
- Forced Air
ROOMS
| Main | Size | ft² |
|---|---|---|
| Kitchen | 9.4x15.4 | 143.11 ft² |
| Dining Room | 11.6x17 | 133.4 ft² |
| Living Room | 14.11x17 | 210.47 ft² |
| Bedroom 1 | 11.10x11.1 | 131.15 ft² |
| Bedroom 2 | 11.11x9.5 | 112.22 ft² |
| Deck | 48x10 | 2304 ft² |
| Lower | Size | ft² |
|---|---|---|
| Bedroom 3 | 14.10x8.9 | 129.79 ft² |
| Family Room | 23.2x15 | 537.47 ft² |
LOT
Acres: N/A
Lot Size Dim.: 332x312x129x30x272x378
Longitude: 44.9486
Latitude: -93.451
Zoning: Residential-Single Family
FINANCIAL & TAXES
Tax year: 2025
Tax annual amount: $6,626
MISCELLANEOUS
Fuel System: N/A
Sewer System: City Sewer/Connected
Water System: City Water/Connected
ADDITIONAL INFORMATION
MLS#: NST7822490
Listing Brokerage: Exp Realty, LLC.

ID: 4281366
Published: November 07, 2025
Last Update: November 07, 2025
Views: 1






