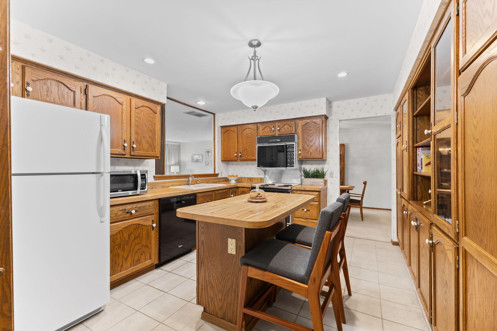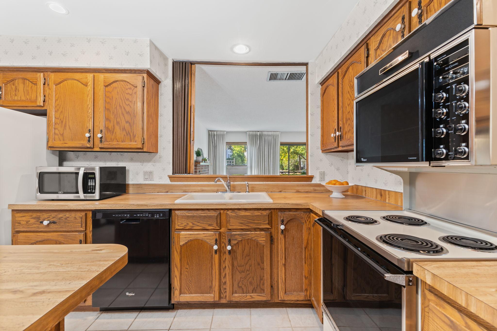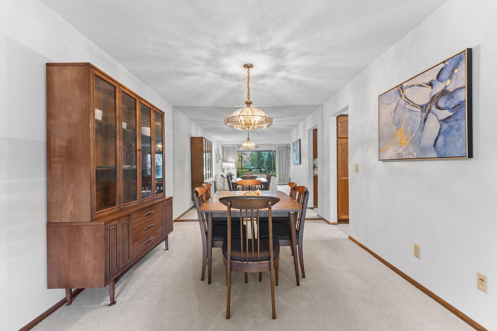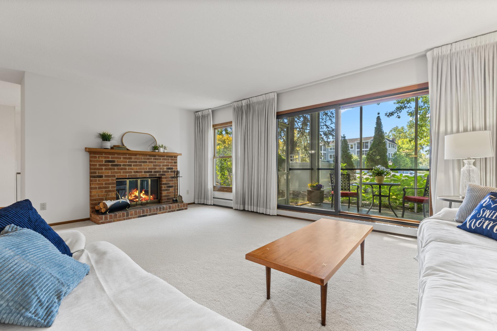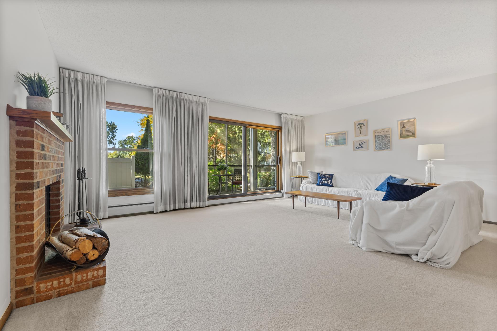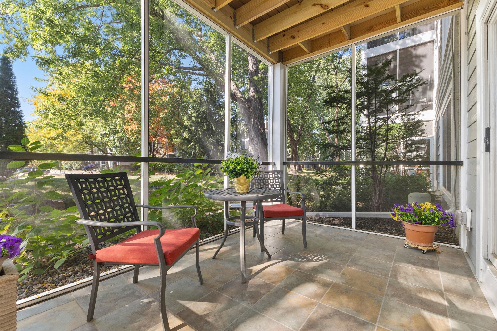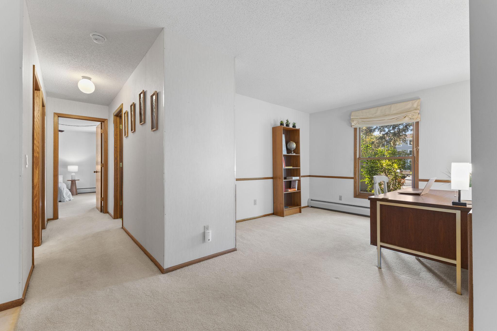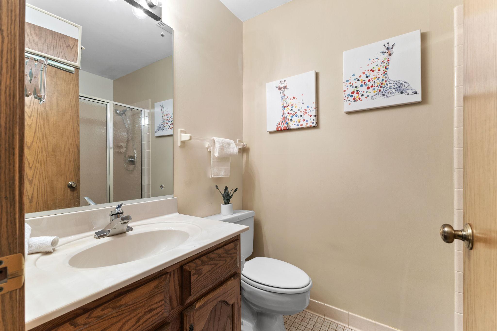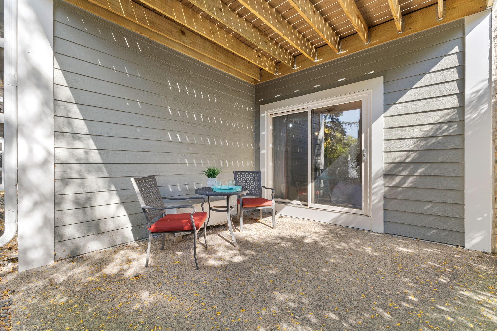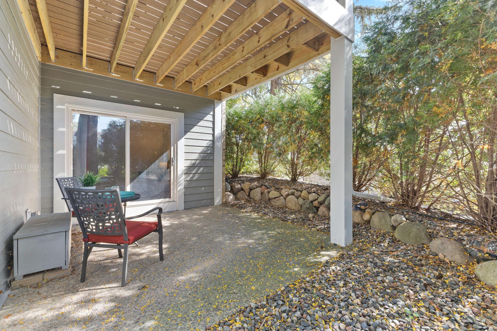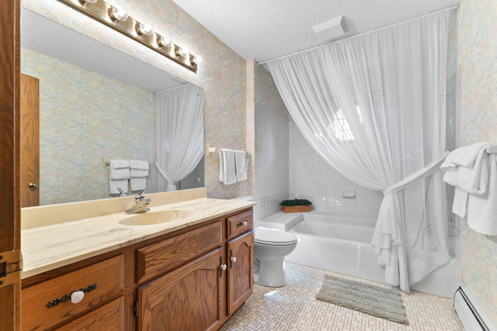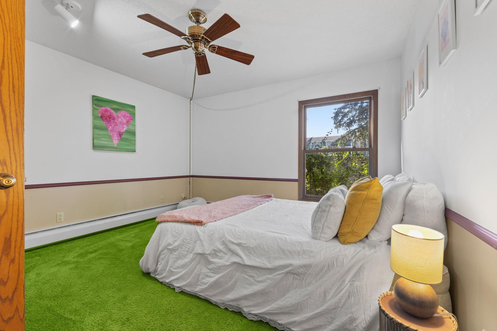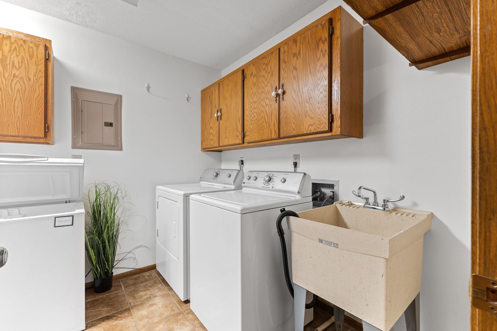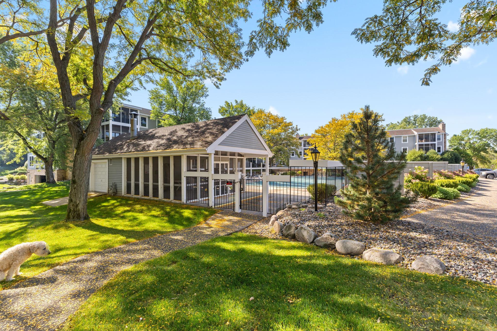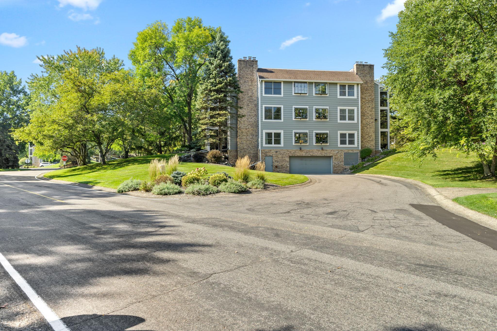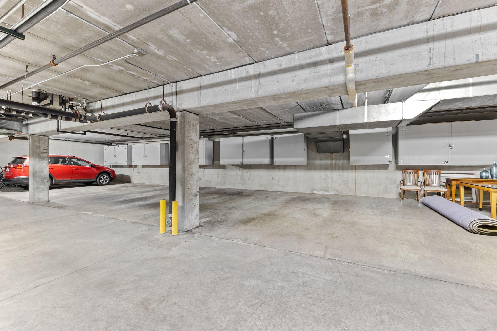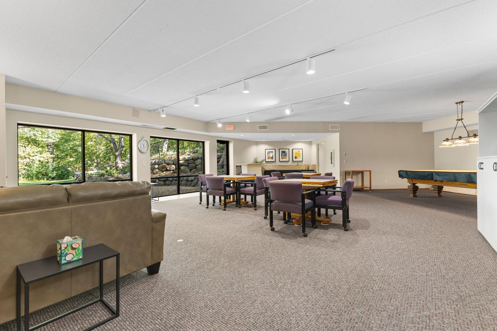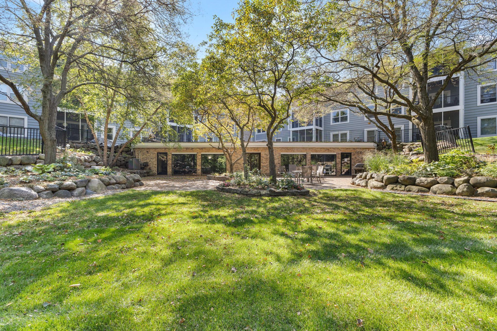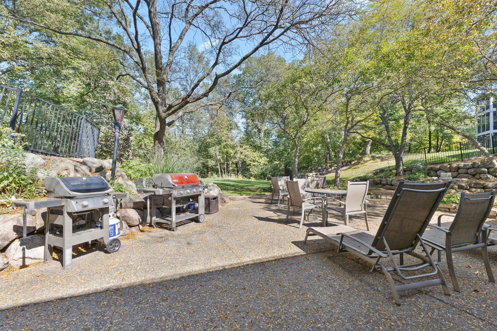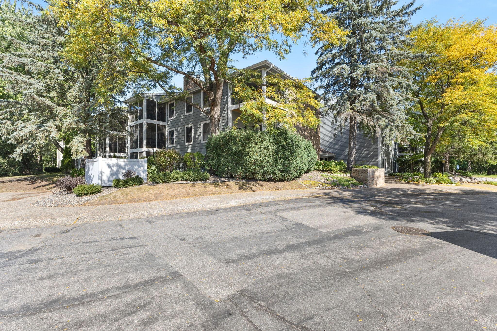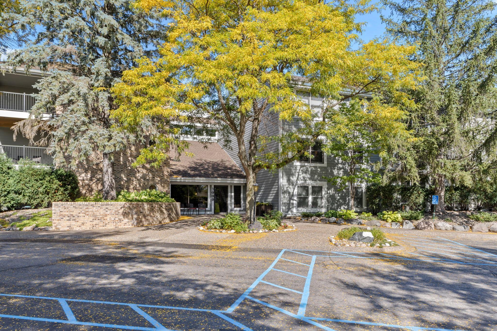3000 SAINT ALBANS MILL ROAD
3000 Saint Albans Mill Road, Hopkins (Minnetonka), 55305, MN
-
Price: $369,900
-
Status type: For Sale
-
City: Hopkins (Minnetonka)
-
Neighborhood: Condo 0137 St Albans Mill Condo 1
Bedrooms: 2
Property Size :1584
-
Listing Agent: NST1000015,NST506359
-
Property type : Low Rise
-
Zip code: 55305
-
Street: 3000 Saint Albans Mill Road
-
Street: 3000 Saint Albans Mill Road
Bathrooms: 2
Year: 1979
Listing Brokerage: Real Broker, LLC
FEATURES
- Refrigerator
- Washer
- Dryer
- Microwave
- Dishwasher
- Freezer
- Wall Oven
DETAILS
Immaculately maintained, this rarely available 2BR/2BA plus office Saint Albans Mill condo offers 1,584 sq ft of one-level living. Features include an open concept living/dining area with wood-burning fireplace, kitchen with lots of storage and an island, a spacious primary suite with private bath and patio, a second large bedroom, an office with closet for more storage, an in-unit laundry, and a fabulous 3-season screened porch. The SAM-I association is well managed, has strong reserves and no pending assessments. Enjoy many resort-style amenities including indoor & outdoor pools, sauna, fitness center, community/party room, and outdoor grilling patio. Surrounded by 23 wooded acres along Minnehaha Creek with trails, parks, shopping, and dining just minutes away.
INTERIOR
Bedrooms: 2
Fin ft² / Living Area: 1584 ft²
Below Ground Living: N/A
Bathrooms: 2
Above Ground Living: 1584ft²
-
Basement Details: None,
Appliances Included:
-
- Refrigerator
- Washer
- Dryer
- Microwave
- Dishwasher
- Freezer
- Wall Oven
EXTERIOR
Air Conditioning: Central Air
Garage Spaces: 2
Construction Materials: N/A
Foundation Size: 1584ft²
Unit Amenities:
-
- Patio
- Porch
- Natural Woodwork
- Ceiling Fan(s)
- Washer/Dryer Hookup
- Kitchen Center Island
- Tile Floors
- Main Floor Primary Bedroom
Heating System:
-
- Baseboard
ROOMS
| Main | Size | ft² |
|---|---|---|
| Kitchen | 13' x 10'6" | 136.5 ft² |
| Dining Room | 10'2" x 11'10" | 120.31 ft² |
| Living Room | 18'6" x 16'7" | 306.79 ft² |
| Office | 10'1" x 10'9" | 108.4 ft² |
| Bedroom 1 | 15'5" x 17' | 262.08 ft² |
| Bedroom 2 | 12'2" x 13'5" | 163.24 ft² |
| Bathroom | 6'3" x 11' | 68.75 ft² |
| Bathroom | 5'4" x 7'9" | 41.33 ft² |
| Screened Porch | 8' x 12' | 96 ft² |
| Patio | 12' x 12' | 144 ft² |
| Foyer | 18' x 4'8" | 84 ft² |
LOT
Acres: N/A
Lot Size Dim.: Common
Longitude: 44.9479
Latitude: -93.4321
Zoning: Residential-Multi-Family
FINANCIAL & TAXES
Tax year: 2025
Tax annual amount: $3,371
MISCELLANEOUS
Fuel System: N/A
Sewer System: City Sewer/Connected
Water System: City Water/Connected
ADDITIONAL INFORMATION
MLS#: NST7798304
Listing Brokerage: Real Broker, LLC

ID: 4127135
Published: September 19, 2025
Last Update: September 19, 2025
Views: 3



