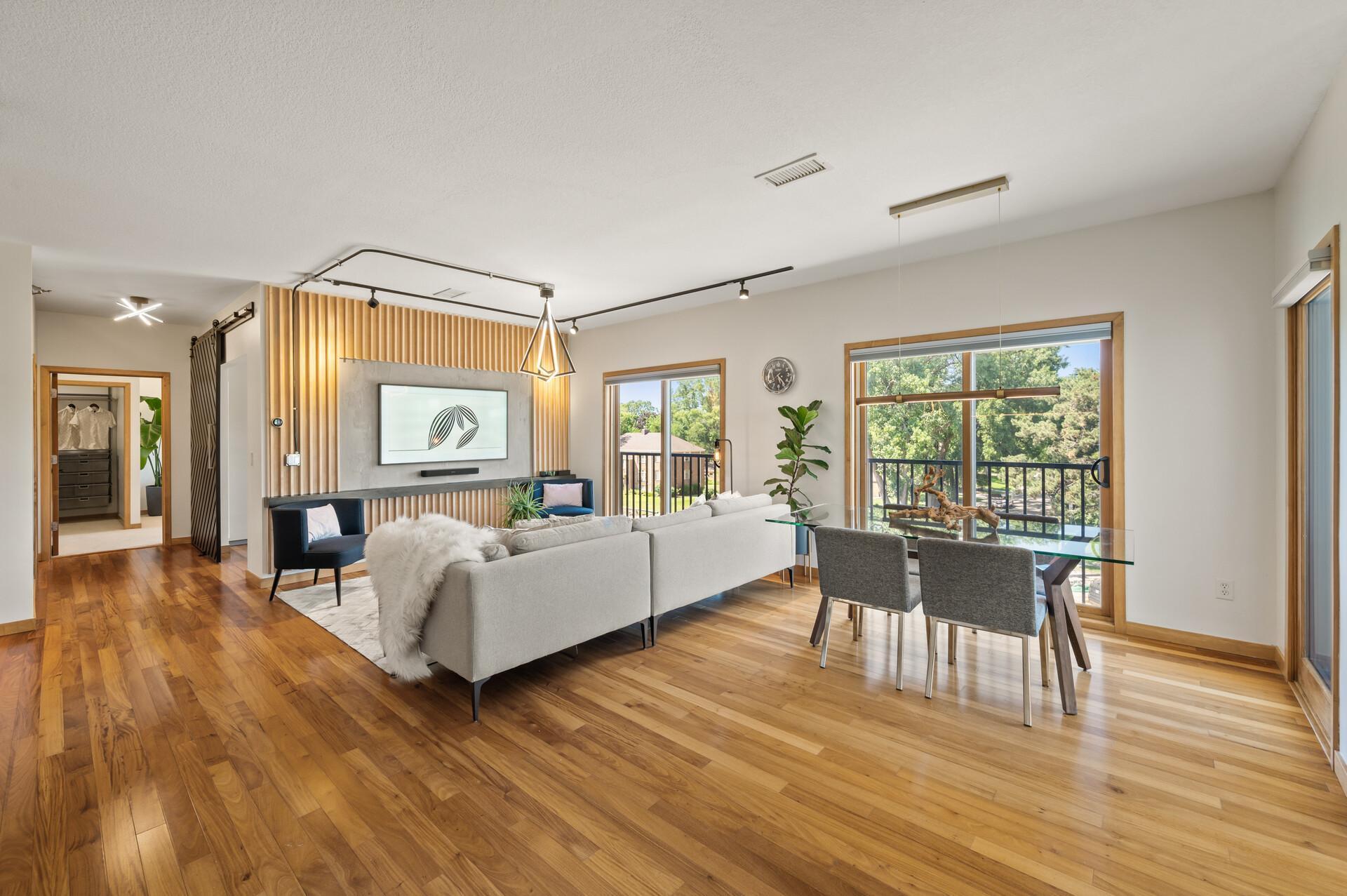3000 RALEIGH AVENUE
3000 Raleigh Avenue, Minneapolis (Saint Louis Park), 55416, MN
-
Price: $350,000
-
Status type: For Sale
-
Neighborhood: Cic 0931 Fern Hill Place Two
Bedrooms: 3
Property Size :1660
-
Listing Agent: NST11236,NST224078
-
Property type : High Rise
-
Zip code: 55416
-
Street: 3000 Raleigh Avenue
-
Street: 3000 Raleigh Avenue
Bathrooms: 2
Year: 2001
Listing Brokerage: Keller Williams Integrity Realty
FEATURES
- Range
- Refrigerator
- Washer
- Dryer
- Microwave
- Exhaust Fan
- Dishwasher
- Water Softener Owned
- Disposal
- Freezer
- Gas Water Heater
- Stainless Steel Appliances
- Chandelier
DETAILS
Step into elevated living with this renovated condo that blends cutting-edge smart home technology with the sophisticated ambiance of a Restoration Hardware showroom. Every inch of this open-concept residence has been thoughtfully designed - from its moody, refined aesthetic to the fully updated kitchen, bathrooms, bedrooms, and living spaces. Warm wood floors flow seamlessly throughout, complementing high-end finishes and designer lighting that create a dramatic yet inviting atmosphere. The kitchen features top-tier appliances, quartz countertops, and updated cabinetry while the spa-inspired bathrooms feature elegant vanities, premium fixtures, and thoughtfully selected finishes making everyday routines feel like a retreat. All closets have been outfitted with high-end custom storage systems to maximize space and style. Smart home technology is integrated throughout, including smart light switches, a smart front door lock, automated blinds, and connected washer/dryer, oven, and refrigerator—bringing convenience and control to your fingertips. This unit includes two designated parking spaces and a dedicated electric vehicle charger. Enjoy year-round comfort with a heated garage that also features a private resident-only car wash station.
INTERIOR
Bedrooms: 3
Fin ft² / Living Area: 1660 ft²
Below Ground Living: N/A
Bathrooms: 2
Above Ground Living: 1660ft²
-
Basement Details: None,
Appliances Included:
-
- Range
- Refrigerator
- Washer
- Dryer
- Microwave
- Exhaust Fan
- Dishwasher
- Water Softener Owned
- Disposal
- Freezer
- Gas Water Heater
- Stainless Steel Appliances
- Chandelier
EXTERIOR
Air Conditioning: Central Air
Garage Spaces: 2
Construction Materials: N/A
Foundation Size: 1660ft²
Unit Amenities:
-
- Kitchen Window
- Balcony
- Walk-In Closet
- Washer/Dryer Hookup
- Security System
- Indoor Sprinklers
- French Doors
- Tile Floors
- Main Floor Primary Bedroom
- Primary Bedroom Walk-In Closet
Heating System:
-
- Forced Air
ROOMS
| Main | Size | ft² |
|---|---|---|
| Living Room | 18x11 | 324 ft² |
| Dining Room | 10x8 | 100 ft² |
| Kitchen | 15x8 | 225 ft² |
| Bedroom 1 | 16x12 | 256 ft² |
| Bedroom 2 | 12x12 | 144 ft² |
| Bedroom 3 | 11x9 | 121 ft² |
LOT
Acres: N/A
Lot Size Dim.: Common
Longitude: 44.9481
Latitude: -93.3444
Zoning: Residential-Multi-Family
FINANCIAL & TAXES
Tax year: 2025
Tax annual amount: $4,490
MISCELLANEOUS
Fuel System: N/A
Sewer System: City Sewer/Connected
Water System: City Water/Connected
ADITIONAL INFORMATION
MLS#: NST7759457
Listing Brokerage: Keller Williams Integrity Realty

ID: 3859853
Published: July 07, 2025
Last Update: July 07, 2025
Views: 1






