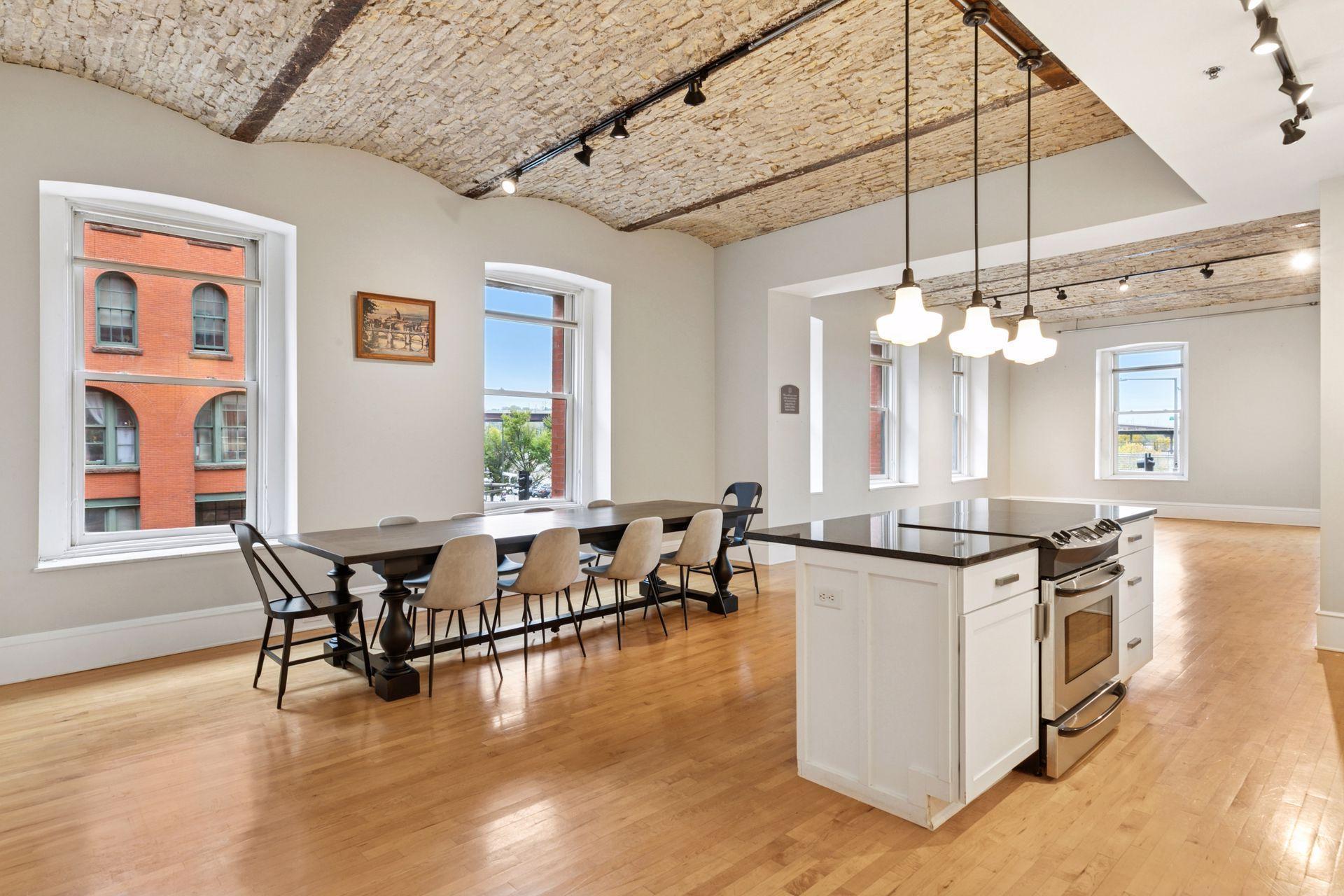300 WALL STREET
300 Wall Street, Saint Paul, 55101, MN
-
Price: $370,000
-
Status type: For Sale
-
City: Saint Paul
-
Neighborhood: Downtown
Bedrooms: 2
Property Size :1491
-
Listing Agent: NST25792,NST520126
-
Property type : High Rise
-
Zip code: 55101
-
Street: 300 Wall Street
-
Street: 300 Wall Street
Bathrooms: 1
Year: 1888
Listing Brokerage: Exp Realty, LLC.
DETAILS
Living room table and chairs available on separate bill of sale.
INTERIOR
Bedrooms: 2
Fin ft² / Living Area: 1491 ft²
Below Ground Living: N/A
Bathrooms: 1
Above Ground Living: 1491ft²
-
Basement Details: Block, Partially Finished, Shared Access, Storage/Locker,
Appliances Included:
-
EXTERIOR
Air Conditioning: Central Air
Garage Spaces: 2
Construction Materials: N/A
Foundation Size: 19919ft²
Unit Amenities:
-
Heating System:
-
- Forced Air
ROOMS
| Main | Size | ft² |
|---|---|---|
| Bedroom 1 | 14x12 | 196 ft² |
| Bedroom 2 | 12x10 | 144 ft² |
| Living Room | 26x25 | 676 ft² |
| Dining Room | 15x12 | 225 ft² |
| Kitchen | 15x12 | 225 ft² |
LOT
Acres: N/A
Lot Size Dim.: 143' x 140' x 143' x 139'
Longitude: 44.9486
Latitude: -93.0842
Zoning: Residential-Multi-Family
FINANCIAL & TAXES
Tax year: 2025
Tax annual amount: $1,468
MISCELLANEOUS
Fuel System: N/A
Sewer System: City Sewer/Connected
Water System: City Water/Connected
ADDITIONAL INFORMATION
MLS#: NST7822695
Listing Brokerage: Exp Realty, LLC.

ID: 4263517
Published: October 31, 2025
Last Update: October 31, 2025
Views: 1






