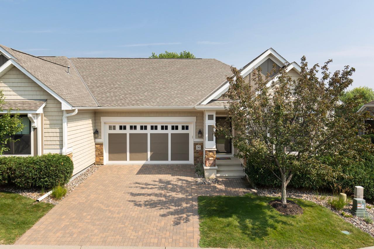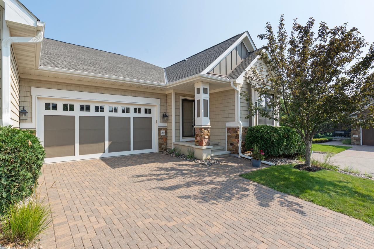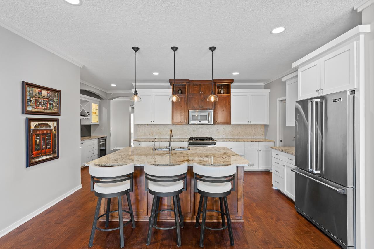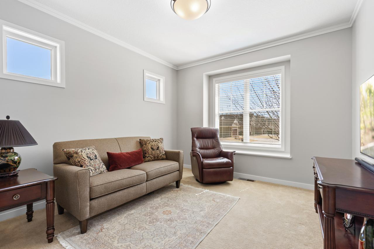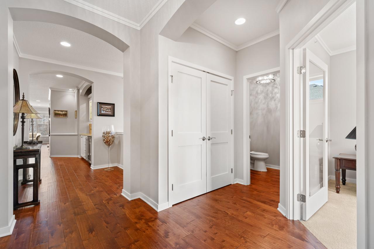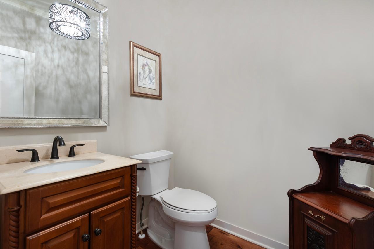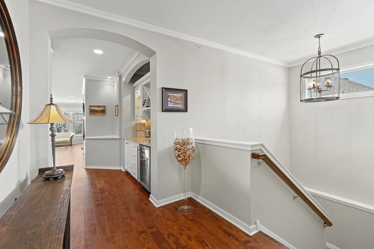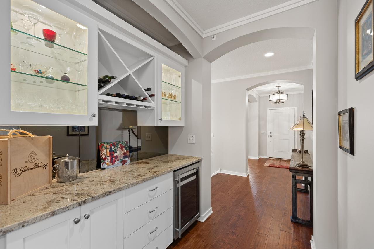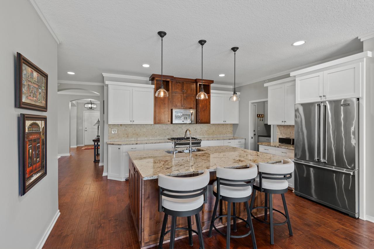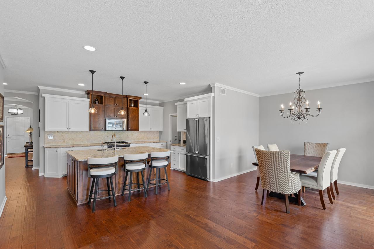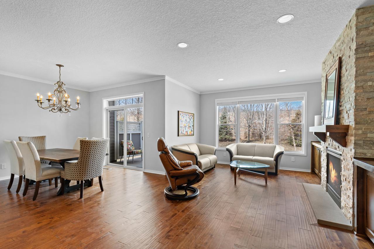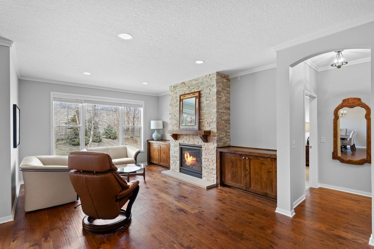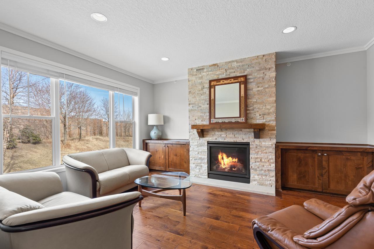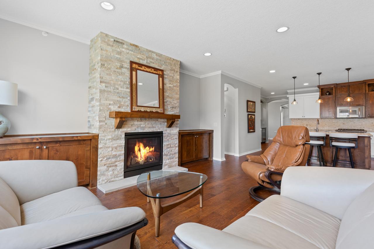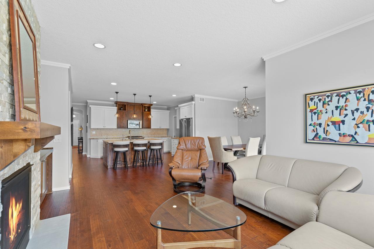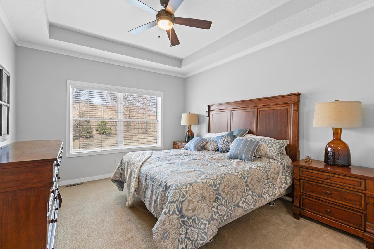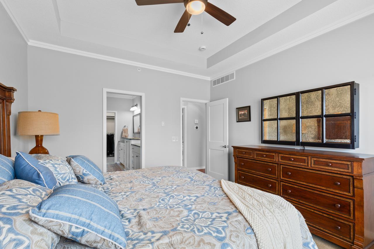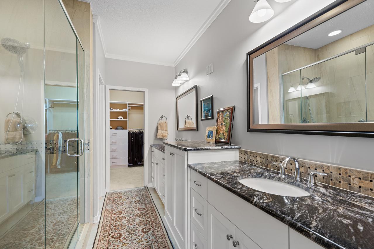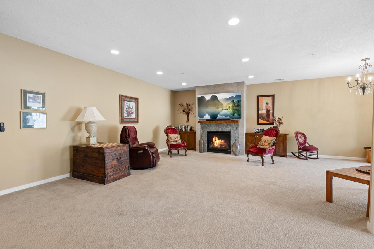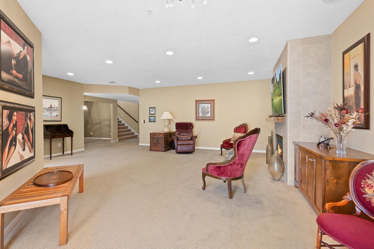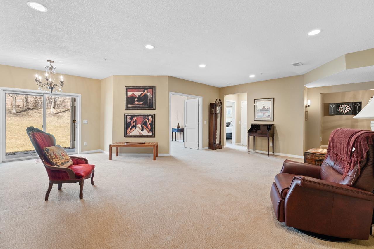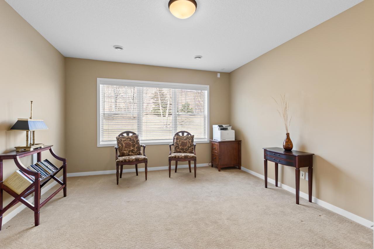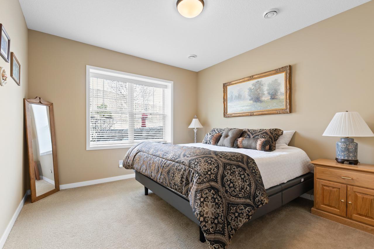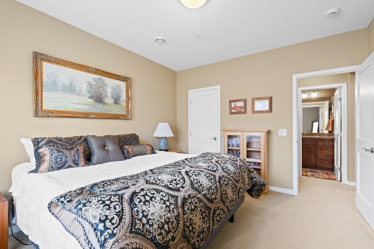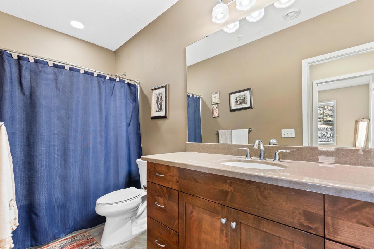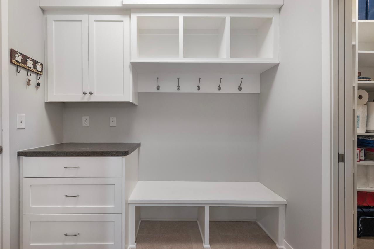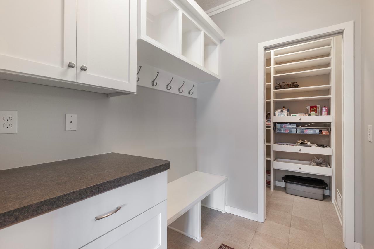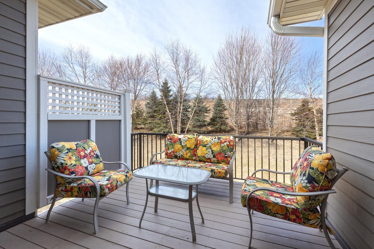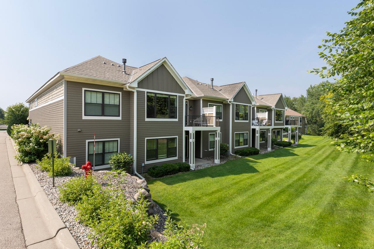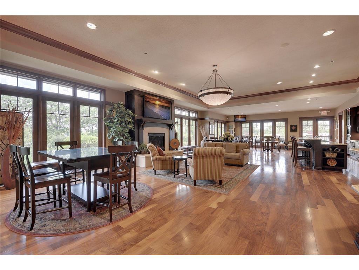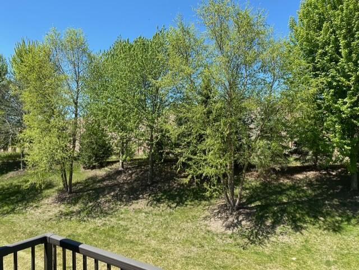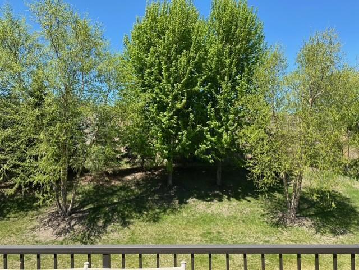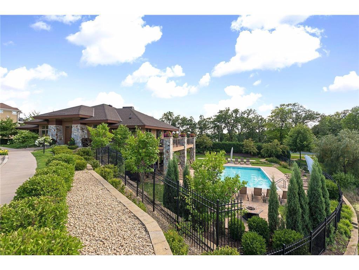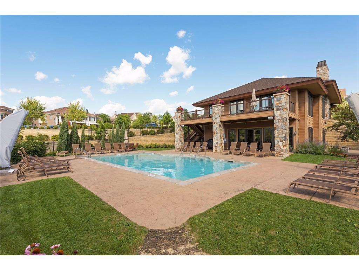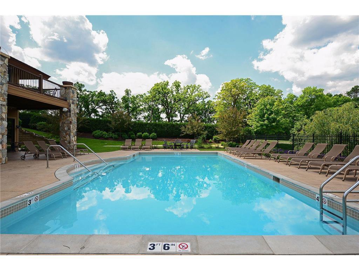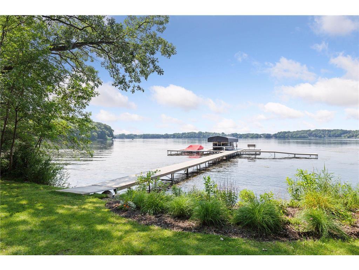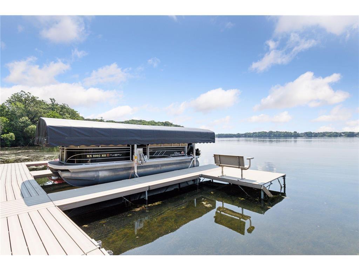30 RILEY CURVE
30 Riley Curve, Chanhassen, 55317, MN
-
Price: $900,000
-
Status type: For Sale
-
City: Chanhassen
-
Neighborhood: Lakeside Seventh Add
Bedrooms: 3
Property Size :2915
-
Listing Agent: NST16691,NST52114
-
Property type : Townhouse Side x Side
-
Zip code: 55317
-
Street: 30 Riley Curve
-
Street: 30 Riley Curve
Bathrooms: 3
Year: 2015
Listing Brokerage: Coldwell Banker Burnet
FEATURES
- Range
- Refrigerator
- Washer
- Dryer
- Dishwasher
- Water Softener Owned
- Disposal
- Air-To-Air Exchanger
- Electric Water Heater
- Stainless Steel Appliances
DETAILS
Welcome to this beautifully designed, award-winning, Ron Clark custom-built end-unit townhome, perfectly situated in the highly desirable Lakeside Neighborhood of Chanhassen. Thoughtfully crafted with both elegance and comfort in mind, this well-maintained home offers modern convenience in a vibrant lakefront community. Upon entering, you’ll be greeted by a bright and inviting atmosphere, enhanced by expansive windows that flood the space with natural light. The stunning chef’s kitchen boasts custom cabinetry, built-ins, sleek countertops, and a spacious center island—perfect for entertaining. The main-floor primary suite provides a peaceful retreat with a private en-suite bath, dual vanity, and a generous walk-in closet. A private office on the main level offers the ideal space for working from home, while the conveniently located laundry room adds to the home’s effortless functionality. With a fresh coat of paint, the main level exudes a bright and inviting ambiance. The walk-out lower level features two additional spacious bedrooms, offering comfort and privacy for guests or family members. Beyond the home itself, residents enjoy exclusive access to an array of luxurious community amenities. The resort-style clubhouse includes a full-size kitchen, party and conference rooms, and a fitness center. A heated outdoor pool provides a perfect place to relax, while the private beach and dock access to Lake Riley make it easy to enjoy boating, kayaking, or simply unwinding by the water. Combining luxury, convenience, and breathtaking surroundings, this home is a rare gem in a prime location!
INTERIOR
Bedrooms: 3
Fin ft² / Living Area: 2915 ft²
Below Ground Living: 1245ft²
Bathrooms: 3
Above Ground Living: 1670ft²
-
Basement Details: Drain Tiled, Full, Walkout,
Appliances Included:
-
- Range
- Refrigerator
- Washer
- Dryer
- Dishwasher
- Water Softener Owned
- Disposal
- Air-To-Air Exchanger
- Electric Water Heater
- Stainless Steel Appliances
EXTERIOR
Air Conditioning: Central Air
Garage Spaces: 2
Construction Materials: N/A
Foundation Size: 1670ft²
Unit Amenities:
-
- Patio
- Deck
- Hardwood Floors
- Ceiling Fan(s)
- Vaulted Ceiling(s)
- Washer/Dryer Hookup
- In-Ground Sprinkler
- Paneled Doors
- Kitchen Center Island
- Walk-Up Attic
- Main Floor Primary Bedroom
- Primary Bedroom Walk-In Closet
Heating System:
-
- Forced Air
ROOMS
| Main | Size | ft² |
|---|---|---|
| Living Room | 17x14 | 289 ft² |
| Dining Room | 12x11 | 144 ft² |
| Kitchen | 15x15 | 225 ft² |
| Bedroom 1 | 14x12 | 196 ft² |
| Office | 11x10 | 121 ft² |
| Lower | Size | ft² |
|---|---|---|
| Family Room | 24x24 | 576 ft² |
| Bedroom 2 | 15x13 | 225 ft² |
| Bedroom 3 | 13x11 | 169 ft² |
| Game Room | 11x9 | 121 ft² |
| n/a | Size | ft² |
|---|---|---|
| Deck | 11x10 | 121 ft² |
LOT
Acres: N/A
Lot Size Dim.: N/A
Longitude: 44.8464
Latitude: -93.5216
Zoning: Residential-Single Family
FINANCIAL & TAXES
Tax year: 2024
Tax annual amount: $8,100
MISCELLANEOUS
Fuel System: N/A
Sewer System: City Sewer/Connected
Water System: City Water/Connected
ADDITIONAL INFORMATION
MLS#: NST7712932
Listing Brokerage: Coldwell Banker Burnet

ID: 3874650
Published: March 21, 2025
Last Update: March 21, 2025
Views: 8


